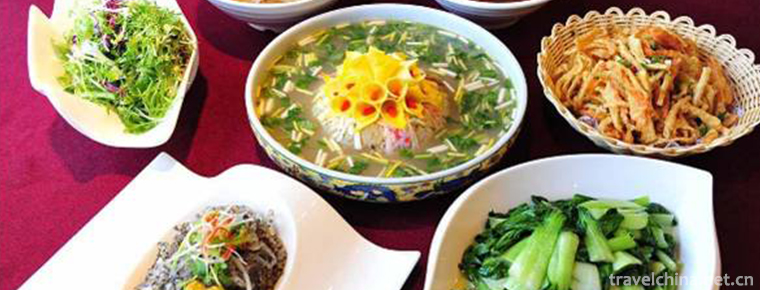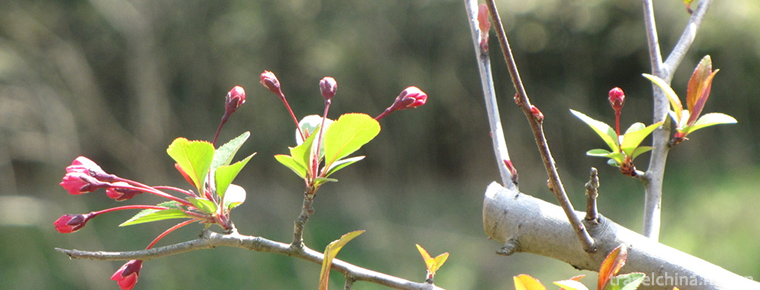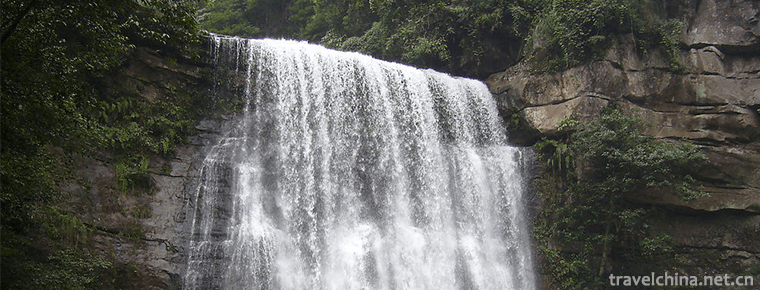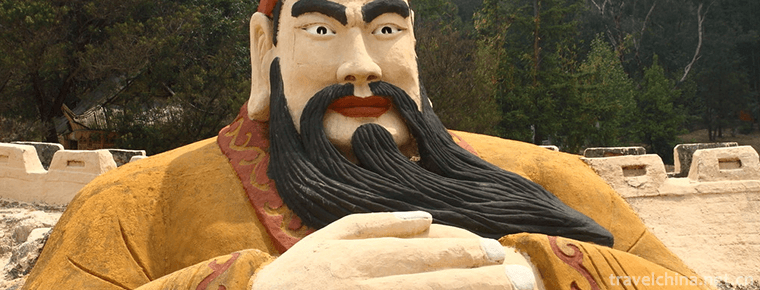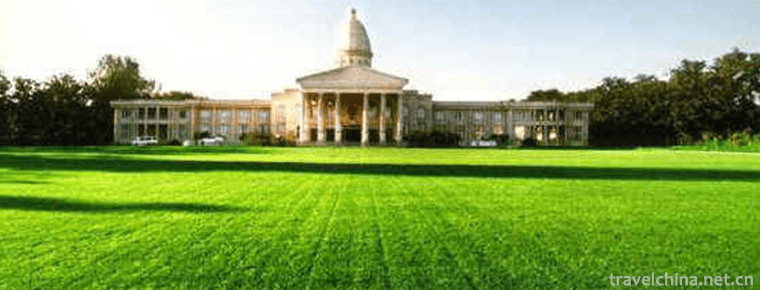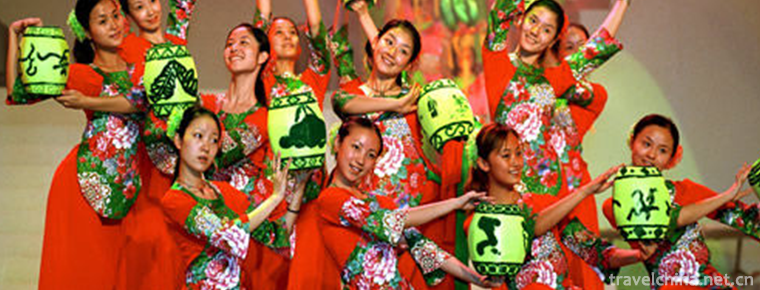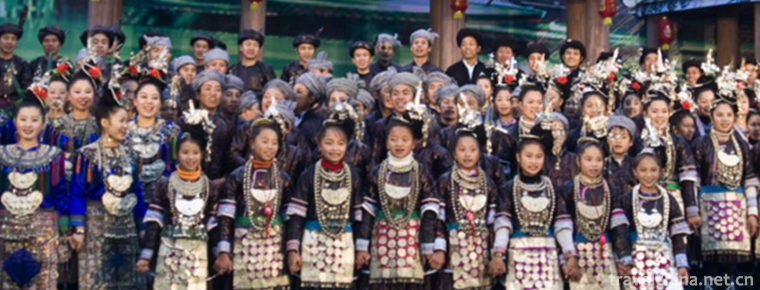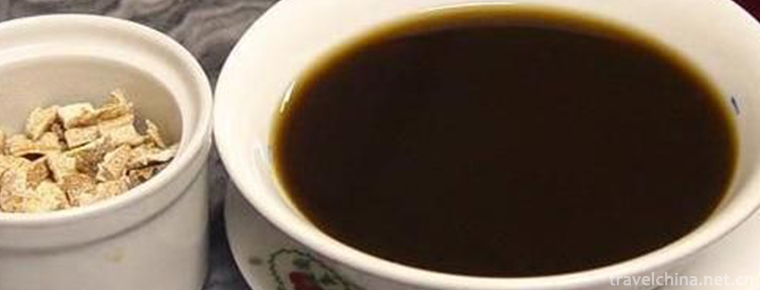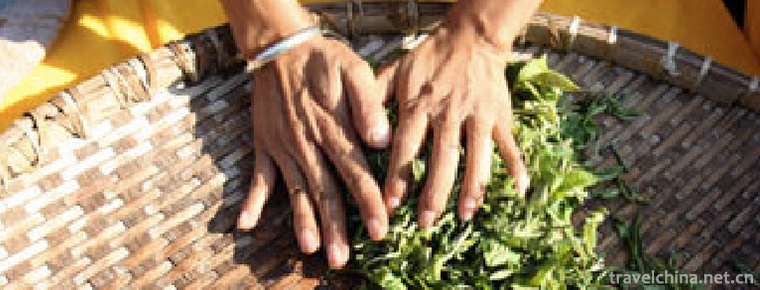Architectural Construction Skills of Shikumen Lane
Architectural Construction Skills of Shikumen Lane
Shikumen is a new type of architecture which combines the characteristics of western culture and traditional Chinese dwellings. Shanghai Shikumen Lane Residence originated in Tongzhi Period of Qing Dynasty. It was rebuilt on the basis of Lilang Wooden House in 1970s, and gradually developed. It has a history of more than 100 years.
On May 23, 2011, the construction techniques of Shikumen Lane were approved by the State Council and listed in the third batch of national intangible cultural heritage list.
Witness History
Shanghai Shikumen Lane Residence originated in Tongzhi Period of Qing Dynasty. It was rebuilt on the basis of Lilang Wooden House in 1970s, and gradually developed. It has a history of more than 100 years. Ma Xueqiang, a researcher at the Institute of History, Shanghai Academy of Social Sciences and executive editor of the History of Shanghai Luwan Urban District, said that in the process of compiling urban history, the researcher found that a Shikumen built in 1870 had been used as a foreign bank. The archives also showed detailed information about the builders, owners and users of the Shikumen, which has been found so far. Recorded early Shikumen. As an important residential building in modern Shanghai, Shikumen is not only a witness of the cultural exchange between Chinese and Western architecture in modern times, but also a valuable cultural heritage of the city. Over the past 100 years, many important historical events have taken place in Shikumen, Shanghai, which have influenced the development of Chinese society, whether at the site of the First Congress or the old central site of the Yuyangli regiment. "Why do major historical events happen here at Shikumen, not elsewhere, and what are the necessities of historical incidents?" Ma Xueqiang said that in the past four years, renowned scholars and experts from home and abroad who specialize in urban history, planning, architecture, society, economy and culture joined in the compilation of urban history. They searched existing urban construction archives, real estate archives, household registration archives, legal books, deeds, road maps, Baojia jurisdictional area maps, as well as foreign documents such as English, French, Russian and Korean, many of which were the first time. Invitation, the seemingly fragmentary historical records are integrated, and all incidents are logically related.
Zheng Shiling, a professor of Tongji University and academician of the Chinese Academy of Sciences, believes that the History of Shanghai Luwan Urban Area covers all the political, economic, cultural, municipal, architectural and social phenomena of modern Shanghai. "This is the most historic and social value book in the study of urban history in Shanghai so far."
Architectural concept
In 1860 AD, the third generation of Shikumen, which integrates Chinese and Western architectural styles, inherited the excellent traditions of the first two generations of Shikumen and made a lot of moderate improvements. The Bay is narrower and wider, the floors are increased from the second floor to the third floor, and the layout is becoming more flexible from restraint.
1) Three-storey new structure: original villa in 1860 A.D. Green space, new-style stone storehouse door structure row villas with three-storey as the main structure, restoring stone storehouse door to sublimate stone storehouse door, will not be suitable for modern people's living space structure one by one moderately improved.
2) Traditional exterior facade: the exterior facade of the building keeps the texture of the Shikumen building, carefully chooses every material, and carefully polishes every detail; adopts the detail treatment of green tiles, red bricks and red bricks, emphasizing the original appearance of the material. The gate is an important part of the courtyard, and the decoration of the lintel requires full sculpture.
3) New internal pattern: break the traditional closed inner courtyard of Shikumen, connect the inner courtyard and private courtyard, and create livable and space-inspired courtyard space. Keeping the proper distance between Li and Lane not only fills the taste of Shikumen, but also meets the requirements of modern distance.
4) Public Living Hall: North-South double doors, Lane hall walking, so that lane hall becomes a public space for community residents to live, a real sense of "public living hall", restore the original neighborhood relationship of old Shanghai.
5) patio: courtyard space (patio) is designed for each household. The courtyard is as high as 4.2-4.5 meters. The warm and poetic life mood of the traditional Shikumen "fishbowl pomegranate tree in the ceiling, gossip in the neighborhood" is attributed to the fading of human feelings today.
6) Hall: Broad hall space, the patio greening into the line of sight, the line of sight and green embrace at all times.
Inheritance of the future
In this changing era, national cultural self-confidence is precious. Shanghai's rare real estate enterprise with national brand aesthetic consciousness, Greenbelt Group, has devoted itself to the protection of national culture for 18 years and treated the wisdom of the ancestors left over from history kindly. Today, the Shikumen community, which is carefully restored and constructed, brings together the lost memories of the old Shanghai page by page and dedicates to the world a proposal for the future handicraft architecture of Shanghai with the insightful people of contemporary Shanghai.

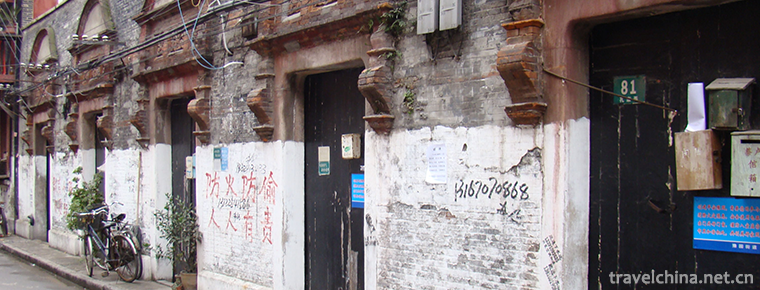
-
shui xi of Luo Yang
shui xi of Luo Yang/Luoyang Water Banquet is a traditional feast with characteristics in Luoyang, Henan Province, which belongs to the Henan Cuisine Department..
Views: 224 Time 2018-11-26 -
Gucun Park Shanghai
Gucun Park is located in Gucun Town, Baoshan District, from north to Shapu, south to Jiazaobang, and adjacent to Huanbei Avenue of the Outer Ring Road,.
Views: 91 Time 2018-12-19 -
Huangjinglaolin Scenic Spot
Huangjing Old Forest Scenic Spot is located at the junction of Sichuan and Guizhou provinces in southern Sichuan Province and northwest Gulin County. Its total planned area is 9122.6 hectares.
Views: 104 Time 2019-01-18 -
Luliang Colorful Sand Forest
Luliang color sand forest is a national AAAA tourist area, 18 kilometers away from Luliang County. 108 named scenic spots are located in the "Y" shaped canyon, with a total area of 180 hecta.
Views: 132 Time 2019-02-06 -
Shenyang Green Island Tourist Resort
Located in Tonggou Township, Sujiatun District, Shenyang City, 15 kilometers away from Shenyang City, Green Island Tourism Resort is a comprehensive multi-functional tourist area .
Views: 434 Time 2019-02-08 -
Lantern Dance
Lantern dance is a Chinese folk dance with a long history. It has been performed mainly on Lantern Festival for at least 1,000 years. Lantern dance originated from Lantern Festival and its production .
Views: 1410 Time 2019-04-26 -
the Dong chorus
Originated in the Spring and Autumn Period and the Warring States Period, the Dong Grand Song has a history of more than 2500 years. It is a folk chorus form with multi-voice.
Views: 165 Time 2019-04-27 -
Herbal tea
Herbal tea is the general name of traditional Chinese herbal medicinal plant beverage. Guangdong herbal tea is the representative of traditional Chinese herbal tea culture. Herbal tea is a kind of bev.
Views: 193 Time 2019-05-13 -
Production Techniques of Pu er Tea
Pu'er tea production technology, also known as tribute tea production technology, has been formed through thousands of years of practice. The basic procedures are as follows: sacrificing the God of te.
Views: 92 Time 2019-06-09 -
Uygur Sainem
Among the numerous traditional folk dances, "Sainem" is the most common form of Uygur folk song and dance. It is widely spread in the towns and villages in the north and south of Tianshan Mo.
Views: 156 Time 2019-06-27 -
Chengdu national beauty and heavenly fragrance Water Park
Chengdu national beauty and heavenly fragrance water park is the world's first and largest standard in Asia. It is also the first water theme park with the most comprehensive facilities in Southwest China..
Views: 147 Time 2020-10-17 -
Danba pig leg
Xiang Pigs are mainly green fodder. They never feed artificial feed. They graze with cattle and sheep all year round. They have long mouth and small ears, narrow head, straight forehead, narrow body and protruding back, strong limbs and fast running..
Views: 234 Time 2020-12-06
