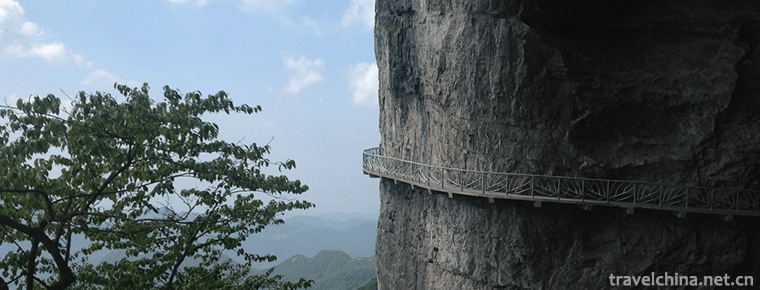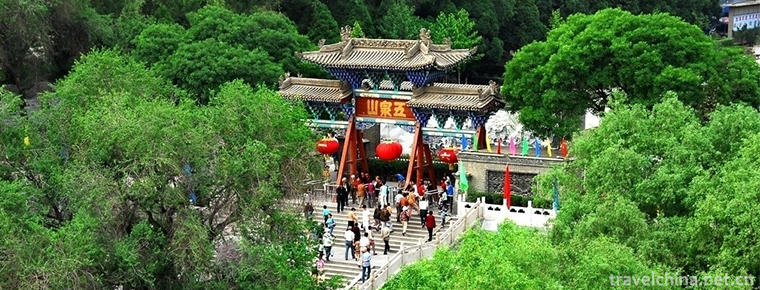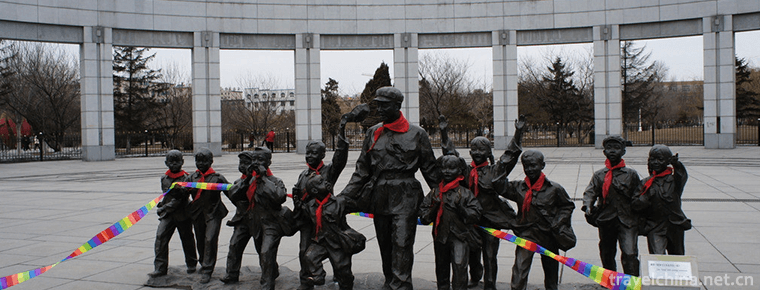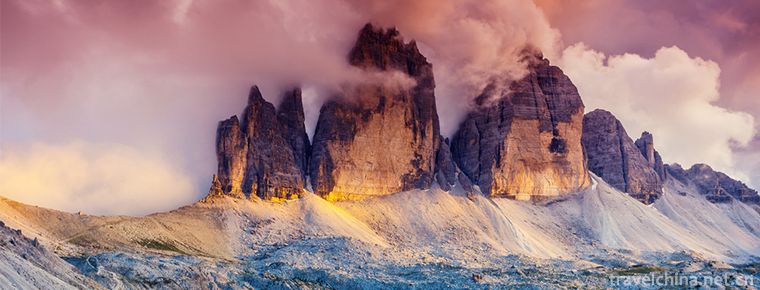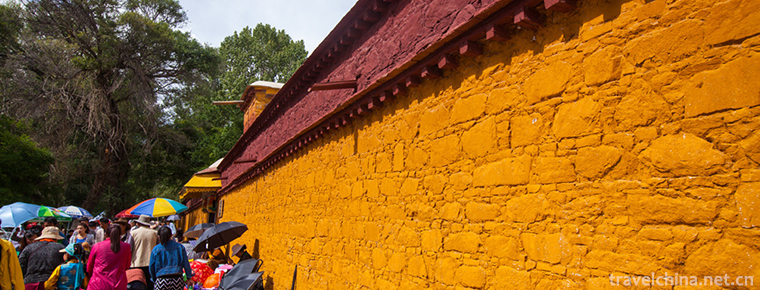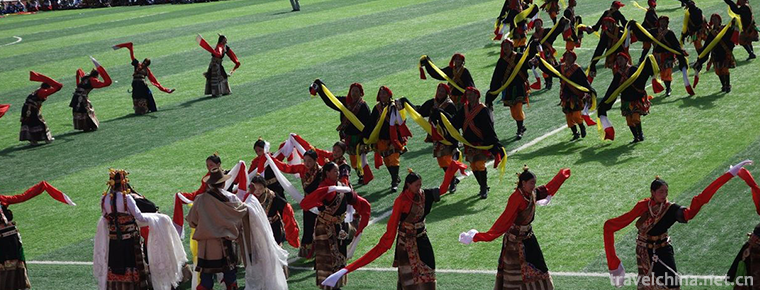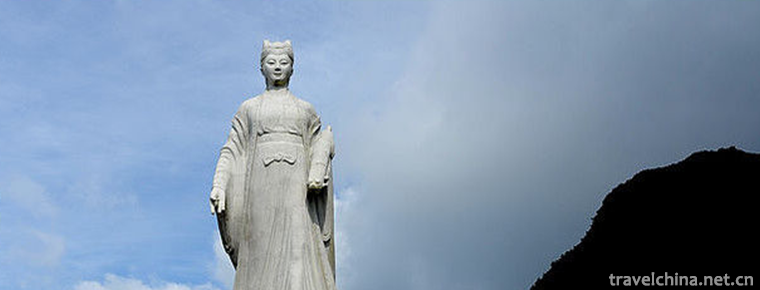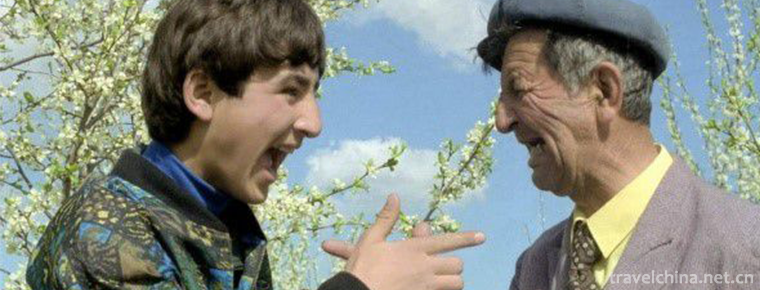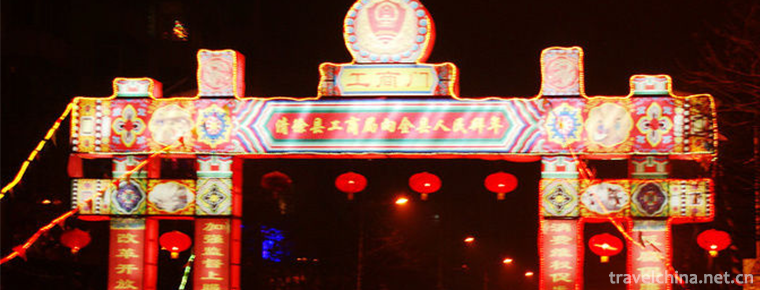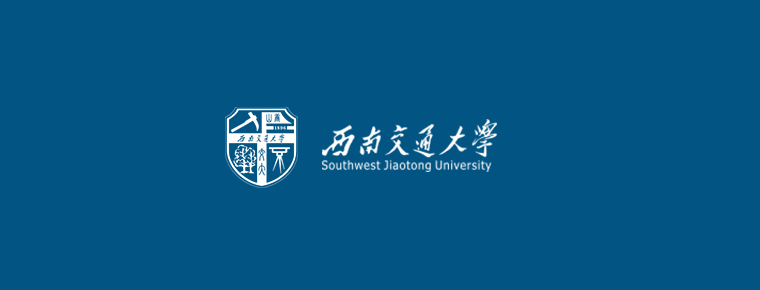The Chongsheng Temple And The ThreePagoda
The Three Pagodas of Chongsheng Temple are situated 1.5 kilometers northwest of Dali ancient city. It is about 1500 meters away from the foot of the mountain from Yingle Mountain in the West and Erhai Lake in the east. 336 meters south, there is a stream flowing eastward. 76 meters north, Mei River and East Yunnan Tibet highway. The three pagodas consist of one big, two small, three courts. The tower is also known as Qianxun Pagoda. Local people call it Wenpen Pagoda. It is 69.13 meters high and 9.9 meters below. It is a typical hollow square brick Pagoda with dense eaves in Dali area. The north and South pagodas are ten levels and 42.17 meters high. They are octagonal shaped hollow hollow brick pagodas. The three towers are in full swing, the thousand tower is located in the middle, and the two small towers are north and South arch. In March 4, 1961, it was announced by the State Council as the first batch of national key cultural relics protection unit .
The Three Pagodas of Chongsheng Temple were first built during the period of Nanzhao King's exhortation to Fengyou (AD 824-859). First, a large pagoda, Qianxun Pagoda, 69.13 meters high, was a square dense eaves brick Pagoda with 16 floors. Later, it built a small tower in the South and North, which is 42.19 meters high. It is a pair of octagonal brick pagodas, all of which are 10. The construction of the three pagodas, in addition to the Buddhist propaganda can become a Buddha, there is an important reason, Dali ancient "Zeguo floods". In the ancient book Jinshi Collection, it was recorded that "the dragon feared the pagoda and the peng, and Dali used to be Longze, so it was the town." Legend has it that in ancient times, three towers were built by padding one layer of soil to build one layer of towers. After the tower was repaired, the soil was excavated layer by layer so that the tower could be seen. Therefore, there are the theories of "building a tower by pile" and "excavating a tower by excavation". When the tower was built, the bridge was as high as 10 hills. When the pagoda was repaired, the transport capacity was insufficient and goats were used to carry bricks. Today, Yinqiao Village in Dali is called "Taqiao Village" in ancient times. Ancient books record three pagodas, "craftsmen seven million and seven hundred thousand, consumes 40000 gold, built in eight years". After the three pagodas were built, the grand sacred temple was built. The specific dates of the three Towers'construction have always been recorded in different ways: First, the Emperor Chi Jingde of Tang Zhenguan (627-649); Second, the first year of Tang Kaiyuan (713) Gongtao, Huiyi construction; Third, the Nanzhao King advised Fengbao and the ten-year to the first year of Tianqi (Tang Taihe 7-7-Kaicheng 5-year, 83-840) Saint Li Xian, etc. To apocalyptic nine years (Tang Taihe seven years to two years, 833 to 848) Dr. Xu Zheng and so on. According to the building age of similar ancient pagodas in the mainland, Yunnan should be a little later, and then the original Chongsheng Temple and the central Pagoda in the relevant relics and records correspond, the central pagoda seems to be built in Nanzhao Wang Yuanfengyou (824-859 in power) is the most likely, and the two small pagodas is later than the central pagoda, at the latest. Built in the early days of Dali, that is to build the middle tower, and then build two smaller towers .
According to the historical records of Nanzhao Yeshi (Hu Ben, Wang Ben) and Bai Gu Tong Ji, when Chongsheng Temple and the main pagoda were built, the monk Li Chengmei built three pagodas, 890 houses, 11400 Buddhas, and over 708,000 Jin of bronze, which cost gold, silver, cloth, silk, brocade and satin as much as gold and silver.
Yuan Wu Zoni had "decreed the imperial decree" and interpreted it as the abbot monk, protecting the temple production and exempting grain tax. Yuan Dynasty also had to be repaired, so that "the palace was rejuvenated, the three towers stand, Jin Bihui, Juli and Shancheng (equal)." In the Ming Dynasty, Li Yuanyang was rebuilt, and there were three pavilions, seven buildings, nine palaces and 100 mansions. At that time there were five treasures in the temple: Three Pagodas, giant clocks, rain bronze Guanyin, monastery monuments and Buddha's tablets.
When Xu Xiake arrived in Dali, he still saw "three towers" in front of the sacred temple. In the west, the bell tower is opposite to the three towers. It is the main hall behind the bell tower and the Guanyin Hall behind the main hall is the "Rain Beads Hall, which is a statue, made of copper, is a senior three Zhangs" (Xu Xiake's Travel Diary 8). It is said that the bell in the temple was built for the twelfth year of its founding (871 AD). It is said that the "diameter can be measured and the thickness can be measured" and "its sound can be 80 li".
Ming Zhengde nine years (A.D. 1514) earthquake, Qianxun Tower "cracked two feet Xu, shaped like broken bamboo", after the "ten days composite".
In the 1925 earthquake, the top of the tower fell, and it was damaged. After the founding of the people's Republic, the government attached great importance to the protection of the three towers. In 1978, it carried out a large-scale maintenance of .
Pagoda
Qianxun Pagoda is located in front of Chongsheng Temple about 300 meters, the back west east south, flat square hollow, thick eaves 16-story brick pagoda. The tower is 59.4 meters tall (from the base epithelium to the top of the tower iron coil epithelium). The two base layers are 3 meters tall and 62.4 meters tall, including 69.13 meters tall. The outline is dignified and elegant, and the appearance is the same as the Xiaoyan Pagoda in Xi'an, the Yongtai Pagoda in Dengfeng and the Baima Pagoda in Luoyang.
Tower base
The depth of the foundation is 2.35 meters from the base to the upper level, and 4.55 meters to the tower level. The base area is about 190 square meters, which is two times the cross-sectional area of the tower. The red clay of the foundation is rammed, about 1.4 meters deep, and the upper pebble layer is 30 centimeters thick. After the completion of seven layers of masonry foundation brick, staggered three-level, 2.04 meters wide, 2.35 meters high, flat upper platform foundation in one-level, 48 cm wide, 4.24 meters high. On the foundation of the red earth foundation, there is a diameter of 2 cm round hole and a depth of 1.34 meters.
The Qianxun Tower is located on the alluvial plain of Erhai Lake. There are no pile holes in the foundation. The weight of the tower is more than 8000 tons. It still stands tall after several strong earthquakes over a thousand years. The foundation treatment is successful.
The upper base is 1.85 meters high and 21 meters wide. Bricks and stones are used for masonry. Hide your waist and ask for a column and a door. The surface stone is not very regular, 55 centimeters wide and 15 centimeters thick. No fence, look column. There are three layers of brick on the table. The lower base is higher and lower than before. Mao Shiqi, during the Ming and Chenghua years, added green stone fence and pillar. The railings are 80 cm high and 120-150 cm wide, with hollowed-out patterns in the middle. The sculptors are rough, and there is no ground for prostration or wand hunting. The pillar is 1.2 meters high, the four corners look at the stigma, the lion is carved, and the others are carved in peach shape. In front of the tower, the Ming dynasty built huge stones, such as screens, 8.23 meters long, 1.1 meters thick and 4 meters high. It engraved "Yongzhen mountains and rivers" on the front side, with five steps and 1.5 meters wide on both sides of the stone steps.
Pagoda body
The tower is 9.85 meters wide, about 1/6 of the height of the tower. The first floor is 12.04 meters high, and the two storey is suddenly low and the height is only 66~110 cm. According to Li Yuanyang inscription (embedded on the South pagoda of Chongsheng Temple): "Ming Zhengde Jiadi earthquake, the city was destroyed by the roof, the only three floating butchers unharmed, has been demolished, is the wind and rain, increasingly exfoliated. On June 6, the Jiajing Geng garrison was built with a wooden bony pagoda, which was replaced by a hundred bones. Three years later, the pagoda was repaired by Ku Uo Shi Ke. The 2~8 storey tower is 10.35 metres wide. It is 25 centimeters above the first floor. 2-14 storey tower body (excluding eaves) one layer of veneer brick, masonry method first from the lower part of the tower body and eaves of the junction wrapped flat seat, adhere to the tower body wrapped with bricks a week, the top of the water chestnut teeth, 70-120 cm high. The tile is 44 x 20 x 5.5 cm, smooth without grain print and cement paste. In contrast to Li Yuanyang's "Bu Beng Jia Pagoda", it should be the cause of subsidized brick in Ming Dynasty, or be related to seismic strengthening. Zhengde 9 years (A.D. 1514) Dali "earthquake, walls and houses in the city are falling, the middle tower cracked two feet Xu, it is said that the tower will be composite, 10 days composite." Coincidentally, the Xi'an Yantan pagoda Chenghua earthquake is also "cracked and complex". However, the cracks in the thousand tower were not complex, and the seam width was more than 10 cm. Due to appearance factors, 1, 15 and 16 were not laid on reinforcement. After the brick is laid, the outline of the waist is strong and solid.
Before the repair of the tower gate and a tower, the pebbles and broken bricks were filled and sealed, and the nineteen year old tablet was set up. "Self built the five generations of the Buddha, three times the pagoda." One tower is located in the East, South and north of the tower. It is 3.6 meters high, engraved on five Buddha tablets, carved with lotus flowers, inscribed on the tablet of the Sanskrit, and mostly weathered and eroded. Only west side is 170 x 110 cm "window". The tower doors and windows are flat top wood linings. The end of the Qing Dynasty was destroyed by fire.
Under the eaves of each layer, the 2~15 layer is located in the north and south, and the East and West are staggered with vouchers and vouchers. The size diminishing from the bottom to the top of the tower, 2 layers 88 x 62 cm, and 15 layers 66 x 47 cm. Dongtong Tower heart, niche depth 27 - - 71 cm, the original bronze statue has not existed, most of the existing stone statues of the Ming Dynasty works. The cave niche is about 2 meters on both sides, each with a single layer of tower shaped niche, a lotus base, an alternating eaves, and a tile roof. The heart is embedded in white marble and Sanskrit. The top floor is solid, with niches and no holes.
The structure of the eaves is first astringent from the wall. One layer is placed on the top of the water chestnut, then 11~14 layer is added. Overhanging depth is 69~136 centimeters. The eaves section of the tower is slightly concave and is "owl line". The top edge of the eaves to the two ends of the upward curve 28 cm, each layer of the eaves of the tower stacked astringent layer, the depth of the eaves are different, showing an arc outline.
Tower heart 3.27 * 3.35 meters, four walls vertical, shaped like empty wells. The 15 level is a square overhanging dome. Cap rock, 20 * 20 cm. 15 layers of inner wall ink book: "Jiajing nineteen years, the tower collapsed inside..." From the same year, I will work and repair "and the name of craftsman. The so-called collapse of the tower refers to the partial collapse of the eastern wall of the dome roof and the burial of five wooden beams. In addition, 31 wooden beams remain in the center of the tower, with a cross-section of 28 20 cm. They are arranged in cross-wise patterns from north to South and from east to west. The beam is about one meter away from the wall, and the original floor slab is laid. According to the carbon 14 measurement, the age of the wooden beam is 625 65 years According to the Dali area of the Buddhist temple tower, Hongsheng temple tower also has well-shaped beam without stairs, floor, its function is similar to support the truss, enhance the stability of the tower body. Although Qianxun Tower belongs to natural foundation and its foundation is shallow, its wall is wide and thick, the section of niches and caves is small and cross-dislocation, and its integrity is good.
The tower is all painted 7~8 layers of chalk, and the old white earth is hidden from the white ash. The top of the tower is covered with 1~2 layers of white ash before the end.
Tower top and tower brake
The 16 storey tower is above the eaves, and the square is covered with pagoda. "In the fourteen year of the Republic of China Earthquake in Dali, the top of the Chong Sheng Temple was destroyed by the earthquake." It is 1.23 meters high, 2.56 meters wide and 2.96 meters wide. Cambodia waist brick layer, 59 centimeters thick. According to the material of binding material and the type of bricks, it is also a supplement to the Ming Dynasty. The top of the bowl is down, the bottom diameter is 2.28 meters, and the bottom of the bowl is contracted upward into a diameter 50 cm round. The bowl is 1.07 meters high, the wall thickness is 1.5 centimeters, and the eight leaf lotus pattern is carved on the bowl. Eight-grid flat iron coils wrapped around the bowl, flat iron 4.5 x 1.8, 4 x 0.7 cm, forged riveted, shaped like a bowl. The flat iron has regular rivet holes of equal distance. According to the image analysis of the Buddhist Temple Pagoda and temple, the circle is wrapped with purple copper and gold lotus petals. There are 8 pairs of cast iron hanging rings buried on the surface of the bowl, which are divided into inner and outer rings. On the outer ring four rings are fixed umbrella caps with "iron pillars" and the inner four rings are zipped. Inside the cladding bowl, the base of the central column is a copper cylinder 3.47 meters deep and 35 centimeters square. It is divided into two sections, the upper section is 1.1 meters long, connected with the central column, and the lower section is 2.77 meters long (including the joint lapping part). In 1978, more than 400 cultural relics were cleared. The column is embedded in 16 stories, and the eaves are 1.67 meters deep. The rest is wrapped in the tower of the tower. In order to increase the stability of the foundation, a layer of 120 *60 *23 cm strip sandwich hoop was buried under the Xumi pedestal, and two inner and outer iron "cages" were set up on the hoop, which were embedded in the Xumi pedestal.
At the four corners of the top of the tower, there is a skeleton, 68 centimeters high, bent forward, and the iron frame is covered with gilded copper skin. Li Yuanyang "Yunnan Tongzhi Temple View" said Qianxun Pagoda: "Mistake gold for the top, top Jinpeng, hereditary Dragon Tower and fear Peng, Dali used to be Longze, so this town." Buddhist temple pagoda, Hongsheng Temple Pagoda and Kunming Huiguang Temple Pagoda have this decoration, is one of the characteristics of Yunnan early eaves pagoda.
16 tier tower eaves four corner buried three iron zipper set. The tail of the chain is riveted through the tower eaves and fixed on the flat iron hoop under the eaves, and the chain ends are fixed on the four corners of the tower brake chain .
North (South) tower
The North Tower is 70 meters from the thousand tower, the plane octagonal, hollow, dense eaves, ten layers of brick pagoda. Tower height (platform base epithelium to tower brake end) 39 to 42 meters. The platform is 077 meters high and 42.19 meters high. The North Pagoda (including the South Pagoda) is made of lotus blossoms and chess-fighting pedestals. The various pagoda-shaped niches and tuanlian and pillars are lightweight and magnificent in appearance, which are in sharp contrast to the magnificent style of the Qianxun Pagoda. They are different from the brick Pagoda in the Tang Dynasty and the Liao-Jin Pagoda.
Tower base
The part of Tataki (North) (South) has been renovated in modern times and is no longer original. The upper base is 9.4 meters wide and 1.85 meters high. The lower level is 12 meters wide and 40 centimeters high. Mortar, stone, and lime. Single level ten level westward direction.
The tower is 2.9 meters deep (58 leather bricks). The above 1.9 meters are more regular and 50 centimeters away from the tower, which are basically vertical. Bricks are lined with bricks. 45 meters below 1.9 meters. Lay on the floor and lay feet on the floor. The base area is about 80 square meters, which is 2.5 times the cross-sectional area of the tower. According to the analysis of type system, the foundation of the tower is like brick masonry and tower. The double flaky terrace is presumed to be reconstructed at the end of the Qing Dynasty and the Republic of China.
Pagoda body
The first floor is 5.36 meters wide and 4.4 meters high. 2~10 tower is 1.3~0.6 meters tall. The first layer is surrounded by monuments on the four sides of the East and the northwest. The two-storey eight-sided coupon niche, 70 cm high, 31 cm wide and 33 cm deep, is provided with a red sandstone stone stone sculpture and a sitting Buddha. Shakya Fortun's coat and lotus. The goddess of mercy is like a golden crown and a chest net, with a brachial arm and a thin skirt. Similar to the statue of the stone Bell Temple in Jianchuan. There are three kinds of tower body decoration above three stories, three to seven, nine stories in turn, single layer, three stories, square, round, pentahedral tower-shaped niche, the niche was originally for a bronze Buddha, 15 cm high, Jiejia sitting, shoulder coat, screw bun. The statues are slender and fearless. Eight layers of things, North and south to build a voucher hole, straight through the tower heart. The remaining four sides of the false straight window, 42 centimeters tall, 52 cm wide, five windows per window. Tenth layers of windows and niches. There are two kinds of flat seats. 2, 3, 5, 7, 9, 10 six layers of lotus flower seat, and the remaining three floors as bucket chess seats. Octagonal gourd shaped leaning column.
The eaves are 0.76-1.3 meters deep. The tower is covered with white ash. Each side of the eaves is covered with a lotus or a variety of figures. The lotus heart book "The wind and the rain are smooth, the country and the people are safe" is the result of future generations'renovation.
In the repair, the square of the tower heart was found and the clearance was 80 centimeters. The base epithelium (the bottom of the first floor) begins to hollow. Like the thousand towers, the inner wall is vertical. To eighth levels, top and above solid. Tower heart from bottom to top, 7~8 skin brick is buried 10 to 5 cm wooden frame, crisscross. There are 2 centimeters round holes in the square, and the center of the tower is centered. The diameter is 2 cm in diameter. There are two layers of square brick protruding from the center of the bottom of the heart. The lower layer of the brick surface has the ink line of the tower body, the upper layer of the middle hole, and the column of the tower is fixed. The tower is sealed with hollow structure, which solves the dispute of solid and hollow for a long time.
Tower top and tower brake
10 storey tower eaves above 119 centimeters adduction octagonal brake block, 50 centimeters tall. The tower brake is 4.85 meters high, the center column square iron column, the fixed end is buried 2.68 meters deep, and the total length is 7.48 meters. The bottom of the column is 10 x 10 cm and stigma 2 * 2 cm. In order to enhance the stability of the central column, the masonry body below the base of the tower brake is embedded with three layers of 20-23 cm strips of stone, with a distance of 55.71 cm. The stone center is perforated for fixing iron posts.
The tower brake consists of three layers of gourd and one umbrella cover. The diameter of the gourd is 69, 82, 100 cm from top to bottom. The gourd is made of copper and gold. The canopy is about 2 meters away from the tower, and it does not rise. The ridge is decorated with peach-shaped prickly gold leaf, octagonal pendulous copper belt, section 420.8 cm, prickly gold, each hanging eight bells .
population
The Three Pagoda foundation structures are the same, and the loess foundation is full of foundations. No "Palace of the Earth". The hollow straight wall, the dome top, the top layer solid method are exactly the same. The form and structure of the tower are different, but they are only simple and complex. The North (South) tower and the phase wheel are the shape of the tower of the thousand tower. The central pillar is stabilized by big stone bars. The Three Pagodas of Chongsheng Temple and the eaves of the pagodas of Hongsheng Temple and Fotu Temple in Dali are all even numbers, contrary to the Convention of odd numbers. North and South Tower 10 levels, Buddha Temple 12 layers, thousand look tower, Hongsheng pagoda 16 layers. There are about 15 types of tower bricks. There are about eight kinds of towers in the North Tower, except for 47~52 centimeters, and the other specifications are exactly the same. The brick is fine and the sound is crisp. The back of the brick has a string pattern, and the brick side is printed with the name or tower symbol. The name is bricklayer name, left light, left ugly, spring ugly. Cementing materials include two kinds of red mud and mortar.
The north and South towers not only have the same structure, shape and most of them are the same, but also have an interesting practice. The South towers incline 18 degrees, the tip of the towers is eccentric 93 cm, and the direction is northwest. The North Tower inclined 12 degrees, the tip of the tower is 90 centimeters eccentric, southwest. According to the "two towers, such as wing inward" record, more than 400 years ago is the tower of tilt .












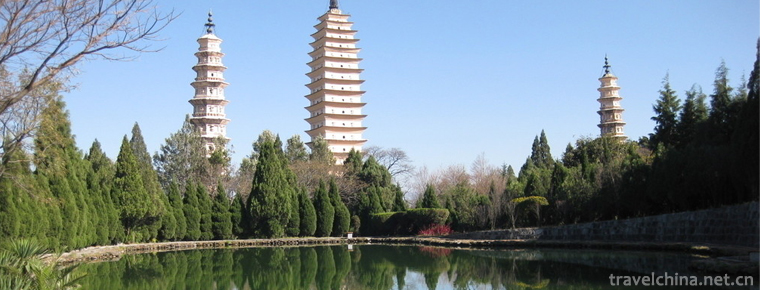
-
Nanchuan Jinfo Mountain
Jinfo Mountain: World Natural Heritage, National AAAAA Tourist Scenic Spot, National Key Scenic Spots, National Forest Park, National Nature Reserve, National Natural Heritage.
Views: 271 Time 2018-12-12 -
Five spring mountain
Wuquan Mountain is located at the northern foot of Gaolan Mountain, south of Lanzhou City. It is a famous Longshang resort with a history of more than 2,000 years.
Views: 151 Time 2018-12-22 -
Leifeng Memorial Hall in Fushun
The Leifeng Memorial Hall in Fushun City is located at No. 61, East Section of Peace Road, Wanghua District, Fushun City, Liaoning Province. It covers an area of 99900 square meters, near the army sta.
Views: 168 Time 2019-01-12 -
Qinghai Kekexili National Nature Reserve Hoh Xil
The Kekexili National Nature Reserve in Qinghai Province is located in the western part of Yushu Tibetan Autonomous Prefecture with a total area of 4.5 million hectares.
Views: 164 Time 2019-01-29 -
Luo Bu Lin Ka Roblinka
Roblinka is a national key cultural relic protection unit, located in the western suburbs of Lhasa, Tibet. Founded in the 1840s (Dalai VII), the Dalai Lama's summer administration place is a typical T.
Views: 185 Time 2019-02-06 -
Comba Rai
"Kangbalayi" is a poetic language of communication between Tibetan men and women in Zhiduo County. It originated in Songzan Period of Southern Japan in the end of the sixth century..
Views: 130 Time 2019-05-08 -
Ma Xian Xing custom
The belief in Ma Xian is a traditional folk custom inherited from generation to generation by the people of Fujian and Zhejiang. Ma Xian, also known as Ma Xiaoxian, is a goddess worshipped in northeas.
Views: 382 Time 2019-05-16 -
Chak Chak
"Chuck Chuck" is a highly interactive dialogue between two or more people. According to the different content and language characteristics, it can be roughly divided into five types:.
Views: 86 Time 2019-06-10 -
Qingxu Caimen Building
Qingxu Caimen Tower is a local traditional handicraft in Qingxu County, Shanxi Province. Xu Caimen Tower in Qing Dynasty is said to have originated in Tang Dynasty. During the festival, people gathere.
Views: 144 Time 2019-06-11 -
Southwest Jiaotong University
Southwest Jiaotong University is a national key university directly under the Ministry of Education. The first batch of national "double first-class", "211 project", "characte.
Views: 160 Time 2019-08-31 -
Meishan City logo
Meishan City logo is composed of ancient Chinese tile pattern and Dongpo head portrait, which shows a feeling of ancient historical traces and reflects the ancient culture of Meishan. From the design to the font are used a simple style, using the combinatio.
Views: 321 Time 2020-12-18 -
Dazhou Communications
In 2019, the postal and telecommunication business income will be 3.103 billion yuan; at the end of the year, there will be 706600 fixed phone users and 4.1544 million mobile phone users, including 177600 3G mobile phone users and 2.9382 million 4G mobil.
Views: 368 Time 2020-12-20
