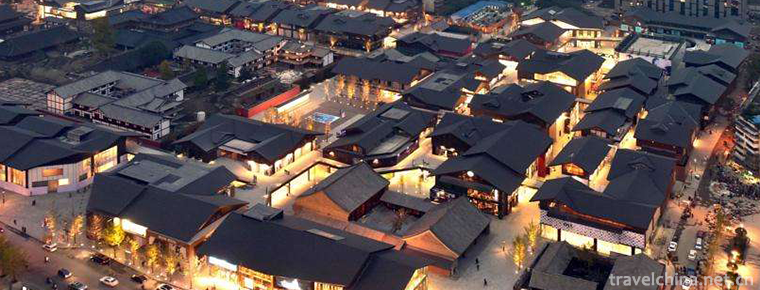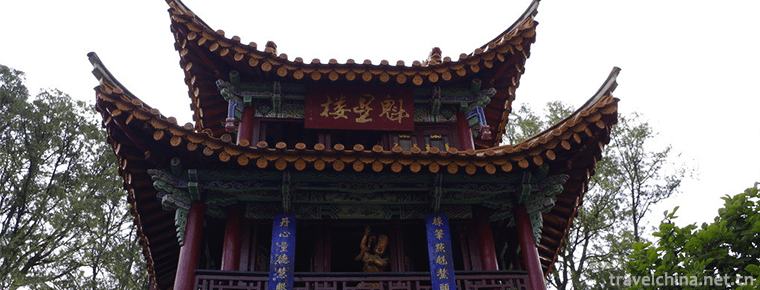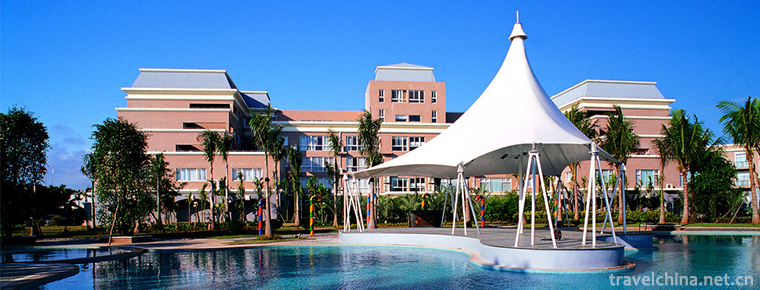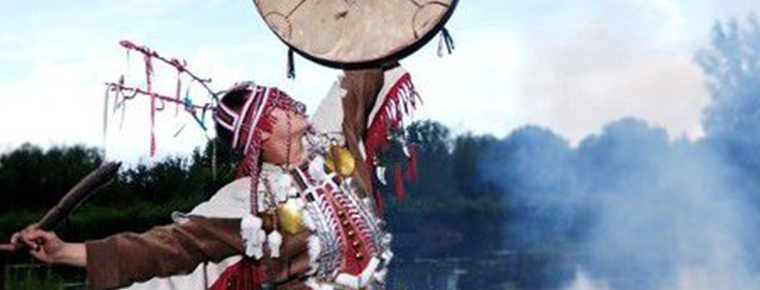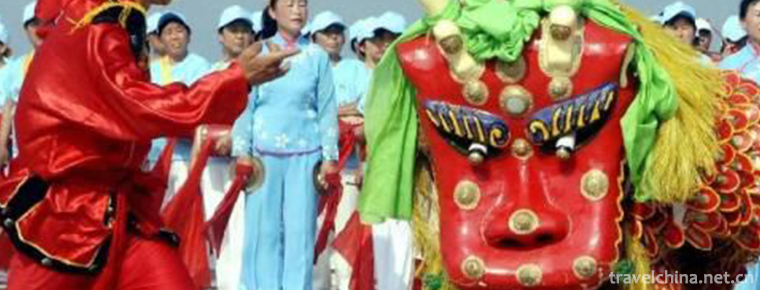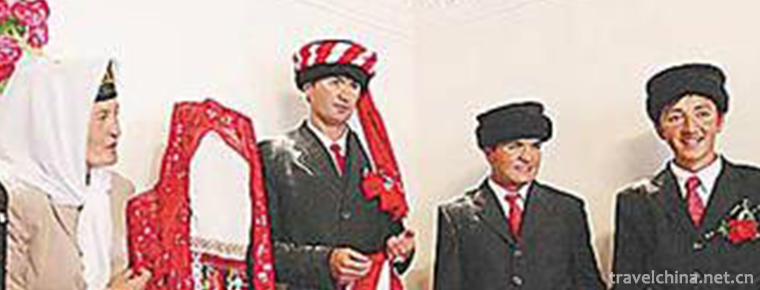Liushi Manorial Museum
Liushi Manorial Museum
Dayi Liushi manoral museum is located at No.15, Jingui street, Anren Town, Dayi County, Chengdu City, Sichuan Province. It is one of the important historical sites and representative buildings in modern China. The museum was founded in October 1958; in 1958, it was officially planned to build Dayi landlords' manor Museum; in early 1997, "Dayi landlord manor exhibition hall" was officially renamed as "Dayi Liu manor Museum".
Dayi Liu manor Museum covers an area of more than 70000 square meters, with a building area of 21055 square meters, which is the architectural style of Bazi in Western Sichuan. The buildings, collections, clay sculptures and remains of the museum are important objects for understanding and studying the politics, economy and culture of China's semi colonial and semi feudal society, as well as the history of warlords, folklore and modern residential buildings in Sichuan, and also a cross-section of the development history of modern Chinese society.
In 2001, it was rated as a national AAAA tourist attraction by the National Tourism Administration, and was rated as a national third-class Museum by the State Administration of cultural relics in 2009. It is a national key cultural relics protection unit, an excellent patriotism education base of national cultural relics system, and a national youth education base.
Historical evolution
Liu's manor complex was built in the late Qing Dynasty and completed in the late Republic of China.
In 1932, Liu Wencai built the south of the manor.
In 1942, Liu Wencai built the northern part of the manor for himself and his brother Liu Wenhui.
In 1932, Liu Wencai, who had been the general tax office of Xufu (Yibin) and director of the tobacco and wine public sales Bureau, returned to his hometown and built a manor on a large scale.
In 1958, Dayi landlord manor exhibition hall was officially established. In October of the same year, Dayi landlord manor exhibition hall was formally established. After the Third Plenary Session of the 11th Central Committee of the CPC, it was on the right track of museum development.
In 1982, the museum began to collect and sort out the documents and materials in the museum and compile the museum records.
In 1984, the exhibition hall of landlord manor was transferred from Chengdu to Dayi County.
In May 1993, the landlord manor was named as the third batch of Chengdu patriotism education bases by Chengdu municipal Party committee and municipal government.
On August 30, 1995, it was named the patriotic education base of Dayi County.
In November 1996, as one of the important historical sites and representative buildings in modern times of China and Tong, it was announced as one of the fourth batch of national key cultural relics protection units by the State Council.
In early 1997, "Dayi landlord manor exhibition hall" was officially renamed "Dayi Liu manor Museum". In May of the same year, Liu's manor was awarded the title of "excellent patriotism education base of national cultural relic system" by the State Administration of cultural relics.
In 1999, Dayi Liu's manor museum was listed as one of the six priority scenic spots by Sichuan Provincial People's government, and was listed in the master plan of Sichuan tourism development.
In May 2000, Dayi Liu manor museum was named the national youth education base by the Central Committee of the Communist Youth League.
In November 2001, Dayi Liu's manor was rated as a national AAAA tourist attraction by the National Tourism Administration.
In May 2009, Liu's manor was announced as a national third-class Museum by the State Administration of cultural relics.
architectural composition
Dayi Liu manor museum is the architectural style of Bazi in Western Sichuan. The Museum covers an area of more than 2107 square meters between the north and the south. The old manor is an irregular polygon, surrounded by 6-meter high wind and fire brick walls, 7 gates, 27 patios, more than 180 houses and 3 gardens. Inside the manor, there are heavy walls and alleys, thick doors and iron locks, and the secret rooms are in disorder. The whole manor is like a dark labyrinth building. There are rectangle, square, trapezoid, rhombus and other shapes; there are hundreds of ornaments such as carved door wire. The interior of the manor is divided into hall, living room, reception room, accounting room, employment yard, rent collection yard, granary, secret Treasury, water prison and Buddha Hall, moon watching platform, Xiaoyao palace, garden, orchard, etc.
Exhibition
The basic display of the museum is composed of preface hall, employment yard, Liu Wencai's living scene, large clay sculpture "Rent Collection Yard", manor cultural relics museum and so on.
The Museum of Liu's manor in Dayi has formed five basic exhibitions:
1. The restoration display of Liu Wencai and his family's living scene in the manor's husband's hall, and the large clay sculpture "Rent Collection Yard" group sculpture.
2. The folk customs exhibition of the West Sichuan Folk Museum, which is held at the old site of the manor new residence, reproduces the folk customs in the production and life of the people in Western Sichuan.
3. Display the excellent collections of the manor Cultural Relics Museum held in Liu Wencheng mansion.
4. The restoration exhibition of Liu's ancestral residence was held in the original site of Laowuji, the birthplace of Liu's family, in 2003.
5. The sculpture of folk houses in Western Sichuan and the display of modern calligraphy and painting in the former site of Liu Wenzhao mansion.
Main attractions
Laolaoguan
When Liu Wencai was alive, ordinary people were not allowed to enter her husband's hall. On the left side of the manor gate is the "farmhouse", and on the right side are "western style living room" and "Chinese style living room". Going forward is Liu Wencai's inner garden. Walking inside is Liu Wencai's inner courtyard. There is a longevity hall in the inner courtyard, which worships the spiritual throne of Liu's ancestors. On the right side of the longevity hall is a room with two entrances. There is a magnificent large dragon bed in the room. The gilded dragon bed covers an area of 9 square meters and is composed of 4 columns, 4 doors and bed surface.
Rent Collection House
"Rent Collection House" is displayed in Liu Wencai manor, Dayi County, Sichuan Province. It was created from June to October 1965. It is a large modern clay sculpture group of China. The author is Sichuan Academy of fine arts and folk artists.
According to the situation of the landlord's rent collection at that time, the "Rent Collection House" was conceived and created on the spot. It was composed of seven groups of images: paying rent, checking rent, wind Valley, fighting, accounting, forced rent and resistance. The whole process of rent collection, which is the main means of landlords' exploitation of peasants, is shown in the form of continuous plots. A total of 114 real size characters are created.
"Rent Collection House" was reproduced and exhibited in Beijing from 1965 to 1966, which caused great repercussions. Since then, he has exhibited in Albania and Vietnam. In 1988, he toured Japan with a copy of the new copper plated FRP material.
Miss building
Miss building, also known as "xiulou", is located in the north of the rent collection courtyard and the east side of the main gate of the husband's hall. Miss building is the courtyard of the courtyard. The columns on both sides of the gate are cinnabar. The rectangular white porcelain plate inlaid above the lintel has the words "Xiang Cheng Wu Fu". The top of the board is a relief white peony, which is elegant. It is a brick and wood structure, all of which are made of green brick and white line column wall frame, especially exquisite and unique. The six sides of the zanjian roof permeate the Chinese and Western architectural style of the semi feudal and semi colonial period of the 1920s and 1930s.
Value of cultural relics
The Museum of Liu's manor in Dayi witnessed the social and historical changes, and showed the architectural skills and traditional rural culture in Western Sichuan in modern times. The buildings, collections, clay sculptures and remains of the museum are important objects for understanding and studying the politics, economy and culture of China's semi colonial and semi feudal society, as well as the history of warlords, folklore and modern residential buildings in Sichuan, and also a cross-section of the development history of modern Chinese society.
The whole manor is a group of Chinese and Western style buildings. It not only has the legacy of Chinese feudal mansion, but also embodies the closed social characteristics of feudal society, reflects the feudal order and the hierarchical relationship between the superior and the inferior, and absorbs the characteristics of Western castles and church buildings, which are particularly prominent in the new residence buildings. The main style of manor architecture embodies the traditional Chinese aesthetic orientation, and integrates the western aesthetic characteristics in details. This Chinese and Western Manor building complex is mainly composed of brick and wood structure, reflecting the development process of modern residential buildings in Western Sichuan in the 1920s and 1930s. It is not only a typical architectural form and style of modern Sichuan landlord manor, but also a group of residential buildings with typical local characteristics formed by absorbing western architectural civilization and combining with traditional Chinese architectural culture, It has high historical, artistic, cultural relics and scientific and technological value.
Collection
As of March 2015, there are more than 27000 cultural relics and collections in Dayi Liu's manor Museum; 1848 cultural relics above grade III, including 15 national first-class cultural relics, 21 second-class cultural relics and 1813 third-class cultural relics. It includes a set of red sandalwood inlaid marble tables and chairs in the Qing Dynasty. Among them, eight chairs are 108 cm high, 99 cm wide and 60 cm deep, inlaid with 27 beads of various colors and surrounded by flower patterns decorated with mother of pearl.
The museum has a large number of cultural relics and rich connotations, such as the relics of the Taiping Heavenly Kingdom, such as Chinese style red sandalwood and mother of Pearl marble furniture, nine story hollow carving ivory ball, 13 floor hollow carving ivory tower, clay sculpture "Rent Collection Yard", Mr. Zhang Daqian's couplets, and Liu Wen's colorful pasted golden dragon holding pillars to step back into a big flower bed. Among them, there are hundreds of maps of military operations and administrative divisions during the period of "defense area system" of Sichuan warlords, as well as hundreds of tax revenue, land tax pre levy (from 1930 to 1976), and hundreds of supporting documents for borrowing military rates. There are a large number of physical objects reflecting the cruel economic exploitation of farmers by the landlord class in modern times, such as the land lease, house lease, and so on There are thousands of books, tenant lists, land tax receipts, tax receipts and so on. There are all kinds of gold and jade inlaid furniture, a large number of gold and silver jewelry, antiques, calligraphy and paintings.
Tourism information
traffic
Bus: No.11, No.13, No.15
Automobile: Chengdu Wenjiang Chongzhou Dayi
Express highway to Dayi County (52 kilometers), and then through 12 kilometers of secondary road to Anren Town, manor is located in Anren town.
Opening Hours
Opening Hours:
Summer (May 1 - October 7)
Ticket time: 9:00-17:00 (closed at 17:30)
Winter (October 8 - April 30)
Ticket selling time: 9:00-16:30 (closed at 17:15)
admission ticket

Liushi Manorial Museum
-
Chengdu Maoye JW Marriott Hotel
Chengdu Maoye JW Marriott Hotel is located in Tianfu Square, the heartland of Chengdu. It is about 30 minutes'drive from Chengdu Shuangliu International Airport to the hotel, opening the extraordinary
Views: 242 Time 2018-12-16 -
Jindian Scenic Spot
Kunming Golden Palace Scenic Spot, also known as Tongwa Temple, is made of brass and shines in the sunshine, reflecting the golden brilliance of Cuigou Youlin
Views: 175 Time 2019-01-22 -
Jinjiang hot spring
Jinjiang Hot Spring is located on the Bank of Jinjiang River, Datian Town, Enping City, which is the hometown of hot springs in China. It is backed by Qixingkeng primitive forest, deep mountains and g
Views: 180 Time 2019-01-29 -
Mingyue Gorge Scenic Area
Mingyue Gorge is located in the eastern section of Jialing Jiangxi Lingxia, Guangyuan, Sichuan Province. It covers an area of 6.1 square kilometers and is about 33 kilometers
Views: 179 Time 2019-02-07 -
Steamed egg with sand
Steamed eggs with ginseng sand is a traditional Chinese medicine, which has the effect of invigorating qi, nourishing blood and soothing the mind.
Views: 181 Time 2019-03-24 -
Shaman Dance of Ewenki Nationality
Shaman dance of Ewenki nationality is a traditional dance of Ewenki nationality. It is a national cultural heritage of China and is spread in Genhe region of Inner Mongolia Autonomous Region.
Views: 174 Time 2019-04-28 -
kylin dance
Kirin dance, also known as "Wu" Kirin, is a court dance performance of the Ming Dynasty in China. It was spread among the people when the Nanming Dynasty perished. When dancing,
Views: 114 Time 2019-06-10 -
Tajik Marriage Customs
On the Pamir Plateau, which is more than 4000 meters above sea level, there is a Tajik people living in China. This is a people who can sing, dance and hospitality. Their life is full of mystery, and
Views: 146 Time 2019-06-17 -
Mianzhu Hanwang earthquake site
Mianzhu Hanwang earthquake site (Park) is composed of three areas: Dongqi factory area, Dongqi dormitory area and Hanwang town area. It mainly focuses on four themes: digital display platform
Views: 228 Time 2020-11-05 -
Deyang City Construction
In January 2020, the science and Technology Department of Sichuan Province and the provincial development and Reform Commission approved to support Deyang and other six cities to carry out the construction of provincial innovative cities.
Views: 299 Time 2020-12-14 -
Suining secondary industry
In 2019, the city's industrial added value will reach 49.158 billion yuan, an increase of 8.7%, contributing 50.7% to economic growth, and boosting economic growth by 4.1 percentage points. The number of Industrial Enterprises above Designated Size reached 573
Views: 364 Time 2020-12-16 -
Suining Education
By the end of 2019, Suining had 911 schools of all levels and types, with 440000 students and 32000 full-time teachers. Among them, 196 primary schools enrolled 30600 students and 180600 students; 130 junior high schools, 28300 students and 78400 students
Views: 370 Time 2020-12-16
