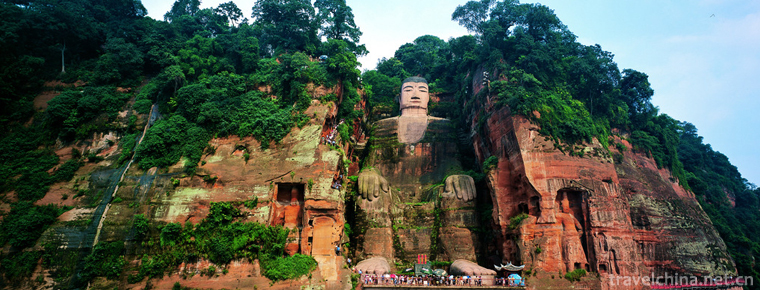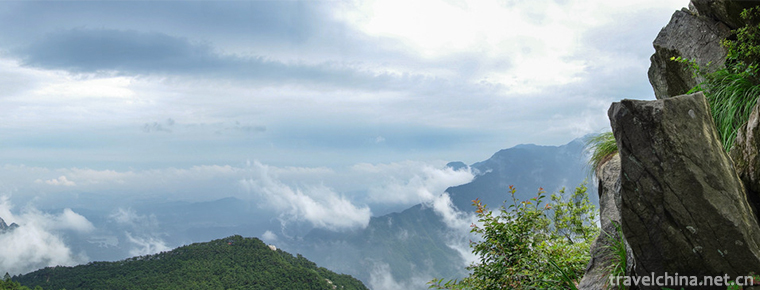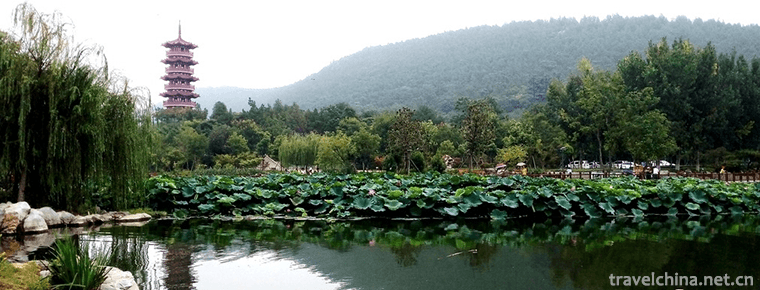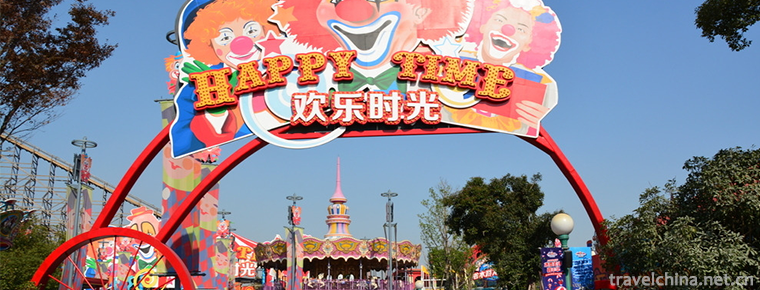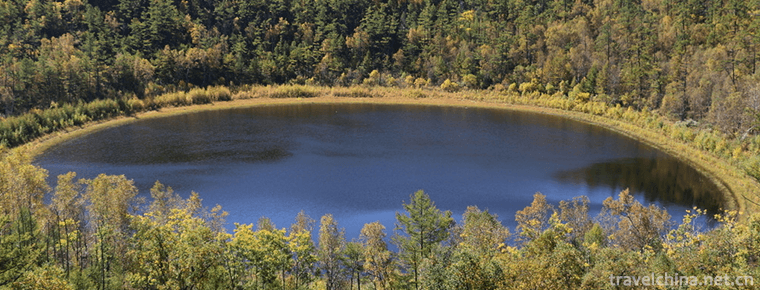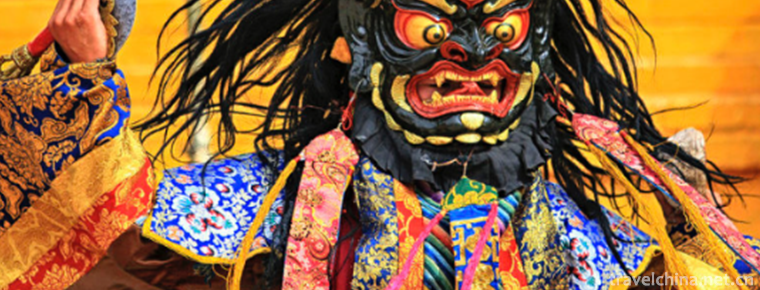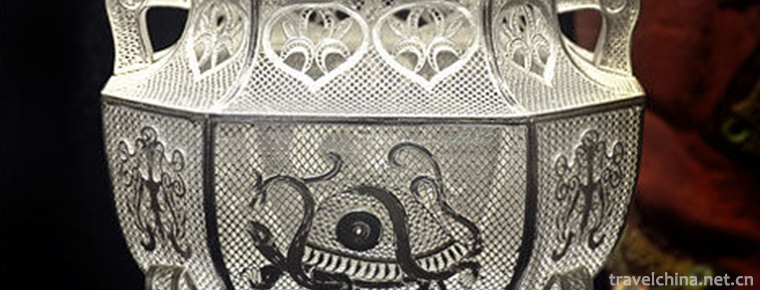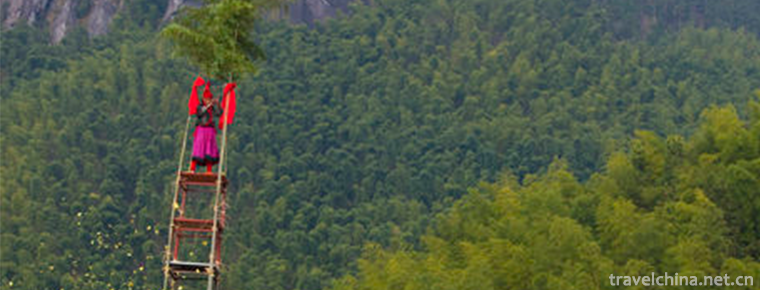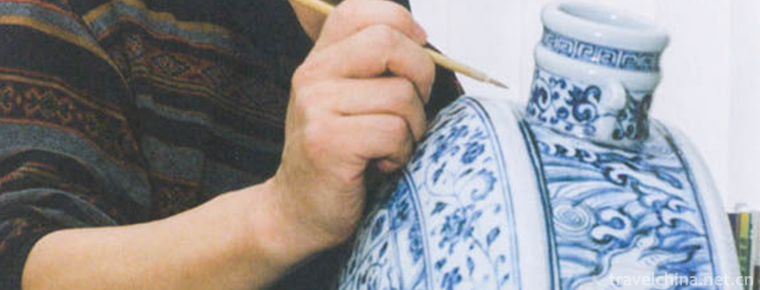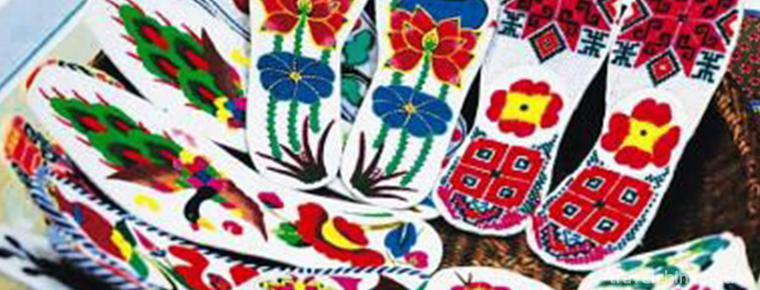Construction Techniques of Wuzhou Traditional Residential Buildings
Construction Techniques of Wuzhou Traditional Residential Buildings
The construction techniques of Wuzhou traditional dwellings include those of Zhuge Village, Yuyuan Village, Dongyang Luzhai and Zhengyimen in Pujiang.
On June 7, 2008, Wuzhou traditional residential construction techniques were approved by the State Council and listed in the second batch of national intangible cultural heritage list.
In 2012, Zhuge Kunheng was awarded the successor of Zhuge ancient village construction techniques. Zheng Qiugui was rated as the successor of Zheng Yimen's construction skills. Lu Xiong was awarded as the city-level successor of the "Luzhai Building Skills" project.
characteristic
"Three pins and one pull" component connection is widely used in the beam-frame structure of Wuzhou folk houses. The "three pins" refer to the pins in the column, the horn pins, the umbrella pins, the "three pins" component connection and reinforcement between the beam, the column and the loquat, and the "wall pull" connection between the walls and columns, which greatly enhances the stability of the joints and the overall stability of the frame and the wall, and improves the ability to resist typhoon and earthquake. The embodiment of the creative wisdom of craftsmen is also a major structural feature of Wuzhou folk houses.
inherit
In 2008, the second batch of national intangible cultural heritage directories (510 items in total) and the first batch of national intangible cultural heritage expansion projects (147 items in total) approved by the State Council and determined by the Ministry of Culture were officially published. Zhuge Village, Yuyuan Village, Dongyang Luzhai and Zhengyimen of Pujiang were selected as the major projects of Wuzhou Traditional Residential Architecture.
With the advancement of old city transformation and new countryside construction, we can not be indifferent to the fact that the architectural tradition that has lasted for thousands of years has been cut off. Maybe we can't let the architectural entity of Yiwu traditional dwellings stay in our life at last, but at least we can keep its cultural spirit and pass it on to future generations.
Zhuge Village Building Skills
The whole village of Zhuge Bagua Village takes Zhongchi as its core, and eight alleys radiate outward, forming the inner Bagua. What is more magical is that eight hills outside the village surround the whole village, forming the natural outer Bagua. There are more than 200 well-preserved ancient buildings in the village. The whole village has formed the architectural style of "green brick, daiwa, horse-head wall, fat pillar and small boudoir". There are more than 200 ancient buildings in Zhuge Village in Ming and Qing Dynasties, including 9 large-scale ancestral halls and auditoriums, 16 upstairs halls, 20 Su Zhuan Huatou Gates, 7 Bazimen Gates and 1 ancient street. The ancestral temple is large in scale and exquisite in various sculpture techniques. Ancient buildings are in a row, luxurious atmosphere, with a total area of more than 60,000 square meters.
Construction Skills of Yuyuan Village
Yuyuan Village began to build Yu ancestral hall in the first year of Qinglong (1567). Seven Ming Dynasty buildings (including ruins) and more than 40 Qing Dynasty buildings have been preserved in the village. The types of ancient buildings and structures include folk houses, ancestral temples, shops, temples, ancient tombs and bridges, as well as libraries and flower halls attached to folk houses and stage tables attached to ancestral halls. The building type is rich, the form is diverse, the quality is high, reflects the complete form of the village.
characteristic
From the height of Mengshan Mountain behind Yuyuan Village, a mountain stream flows into the village from southeast to East and west, crossing the village until the foot of the West mountain, turning north to the village mouth, flowing in the form of "S" to the field outside the village. The stream of "S" and the surrounding mountains outline a huge Taiji map at the village mouth. The S-shaped stream is just the boundary between Yin and Yang fish, dividing the field into "Taiji two instruments". The ancient trees of Yinyu in the south of Xinan are towering, and the existing highway passes through the fish eye; the rice of Yangyu in the north of Xinan is golden and the dry land crops are planted in the fish eye.
layout
After further research, the experts found that the layout of Yuyuan village's dwellings was arranged according to the ancient astronomical map of China, "Twenty-eight nights in the sky, surrounded by the twelve zodiac palaces", which was completely consistent with the arrangement of the astronomical map unearthed in the Liao Tomb in Xuanhua, Hebei Province, in 1974. The Taiji map at the entrance of the village is the "Pisces Palace" around Yuyuan Village, which coincides with the eleven hills around the village to form the "Twelve Palaces of the Zodiac". The 28 ancient buildings in the village are arranged according to the directions of the Oriental Canglong Qiju, the Northern Xuanwu Qiju, the Western White Tiger Qiju and the Southern Suzaku Qiju. The seven ponds (also known as the "Qixing Tang") are arranged in the shape of the Big Dipper seven stars, forming the layout of the "Twenty-eighth Nighth Night of Tiangu Yin". More ingeniously, Yu's ancestral temple happens to be installed in the "Dou" of Beidou Star.
Lu Zhai's Building Skills
Dongyang Luzhai, located in the east of Dongyang City, is the place where Yaxi Lushi live. Founded in the Ming Dynasty (1456-1462), it has been continuously built into a large-scale residential complex. The existing residence of Lu residence, from the Ming Dynasty to the Republic of China, enriched the essence of the six hundred years' residence of the Ming and Qing Dynasties in China. It was known as the "south the Imperial Palace house in the north the Imperial Palace".
characteristic
The Palace Museum has nine entries, and the vertical axis of the Suyong Hall of Luzhai has nine entries, 320 meters long. There are 115 houses, covering an area of more than 6470 square meters. In China, only the Forbidden City and the Confucian Temple have such a structure. Its central building, Suyongtang, has a history of more than 540 years. With Suyongtang as the central axis, there are more than 20 main buildings from Jingtai in Ming Dynasty to the beginning of the Republic of China. Unfortunately, most of them have disappeared. Only the models in the exhibition rooms show people the grand scenery of Luzhai in the past. In 1988, Luzhai was promulgated by the State Council as a national key cultural relics protection unit. In 2008, Luzhai's construction techniques were listed as the second batch of national intangible cultural heritage list.
inherit
The essence of traditional architecture in Dongyang is wooden frame, so carpenter plays an important role in the traditional building construction system of Dongyang. The whole wooden frame is composed of columns, beams, loquats, short columns, drags, brackets, etc. The parts are connected by tenons and mortises. In the construction of traditional buildings in Dongyang, carpenters who make wooden frames are called "big wood" and are absolute pillars. Unfortunately, there is no problem with masons and masons. What Dongyang lacks most is carpenters. Don't say "big wood". The number of "small wood" specializing in door and window furniture is also decreasing. In Lu Xiong's view, the traditional architectural techniques of Dongyang have not yet disappeared, largely due to the ever-warming protection of ancient buildings. According to Lu ambition and Wu Xinlei, the inheritance of traditional residential construction skills is most needed now in writing. While some old craftsmen are still alive, they collect and sort out their experience, leaving a text that can be inherited for future generations. Nearly 50 years ago, Lu Xiong has been engaged in the renovation of ancient buildings for nearly 30 years. He is familiar with the traditional construction principles. The Municipal Luzhai Cultural Preservation Institute selected it as the successor of the state-level non-heritage project "Luzhai Building Skills", and was recognized as the Jinhua City-level successor of the project by the non-heritage protection department.
Zheng Yimen's Construction Skills
Zhengyimen Ancient Architectural Complex is mainly called Zhengmen Ancestral Hall, which includes Shiqiao Jiuzhan, Dongming Academy Site, Jianwenjing, Shengli Building, Old Buddhist Society, Changqi Ancestral Hall, Ninth Generation Cohabitation Stele, Xiaogan Spring and other ancient buildings along both sides of Linxi River.
layout
Zheng's ancestral temple, also known as "the first one in the south of the Yangtze River" (the founding emperor of the Ming Dynasty, Zhu Yuanzhang's relatives bestowed), was built in the late Southern Song Dynasty. It has 64 halls and two lanes, covering more than 5,000 square meters. It consists of a porch, a teacher's thrift hall, a atrium, an orderly hall, a worship hall, a auditorium, a dining hall, a dormitory, a granary, a dining room, a premier's room and a The whole scale is huge, there are thousands of pillars landing, mosquitoes and flies do not live.
characteristic
In the front and back courtyards of Shijian Hall, there are nine ancient cypress trees in Yuan Dynasty, which can be hugged together roughly and branches like grasses are handed down to Song Lian. Inside the hall, there are also plaques and couplets of famous emperors of past dynasties, and there are many inscriptions on the walls. Among them are the plaques of "Xiaoyi" in Hongwu period of the Ming Dynasty and "the first plaque in the south of the Yangtze River", and the tablet of "Bailinxi" in Yuanxiang Tuotuo book. In 2008, Zhengyimen Ancient Architectural Complex was announced by the State Council as the second batch of national intangible cultural heritage protection projects.
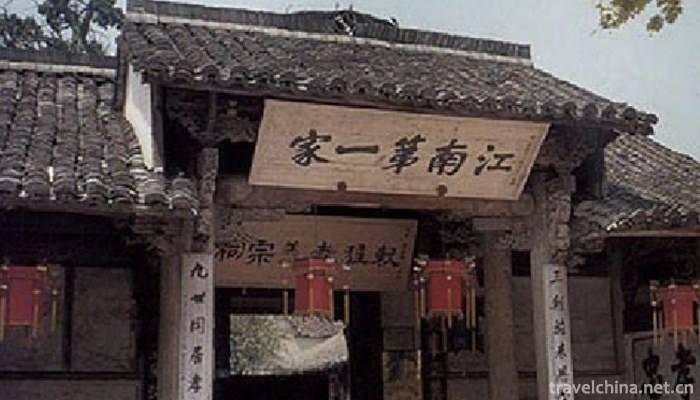
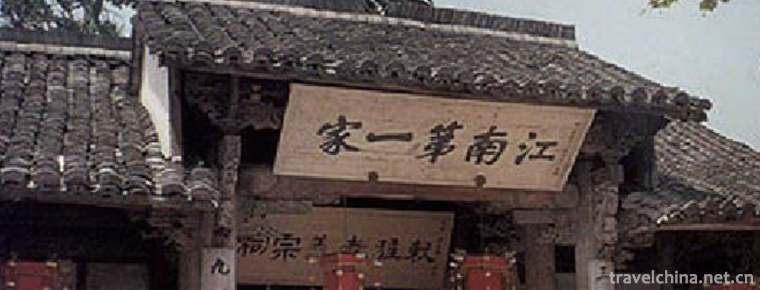
Construction Techniques of Wuzhou Traditional Residential Buildings
-
Leshan Giant Buddha
Located on the East Bank of Minjiang River in Leshan City
Views: 196 Time 2018-10-13 -
Mountain Lushan
Mount Lu, also known as Kuang Shan and Kuang Lu, is located in Mount Lu City, Jiujiang, Jiangxi province. It is located between the east longitude 115 degrees 52 '- 116 degrees 8'
Views: 227 Time 2018-10-30 -
Yunlong Lake
Located in the southwest of Xuzhou City, Jiangsu Province, Yunlong Lake is the main scenic spot of Yunlong Lake Scenic Area in Xuzhou, formerly known as "Stone Dog Lake"
Views: 168 Time 2018-12-06 -
Shanghai Happy Valley
Shanghai Happy Valley is located in the Songjiang Sheshan National Tourism Resort in the southwest of Shanghai. It is 40 kilometers from the central area of Shanghai
Views: 165 Time 2018-12-19 -
Zhalantun Scenic Area
Zhalantun Scenic Area is located in Hulunbuir City, Inner Mongolia, including Zhalantun City and the Greater Hinggan Mountains in the northwest. The mountains are dense with pine and birch
Views: 170 Time 2019-01-25 -
Tibetan drama
The Tibetan name of Tibetan opera is "Aguiram", which means "fairy sisters". According to legend, Tibetan opera was first performed by seven sisters. The content of the opera is mo
Views: 152 Time 2019-04-05 -
Production Techniques of Silk in Chengdu
Silk is the most distinctive traditional gold and silver handicraft of the Han nationality in Chengdu. This metal craft has a history of more than 1700 years. It has reached a very high artistic level
Views: 240 Time 2019-04-18 -
Turn over to the nine floor
The Ninth Floor, also known as the Ninth Floor, is a traditional folk activity popular in northeastern Fujian and southern Zhejiang. It is mostly used in rituals such
Views: 328 Time 2019-04-29 -
Restoration Techniques of Ancient Ceramics
Ancient ceramic restoration technology is a special artistic creation of comprehensive modeling, sculpture, color, calligraphy, painting, chemical industry, etc. Ancient Ceramics Restoration must be c
Views: 702 Time 2019-05-01 -
Folk embroidery
Folk embroidery is a traditional Chinese handicraft, which integrates traditional folk art, folklore knowledge and traditional handicraft. It has high ornamental value, practical value and collection
Views: 146 Time 2019-06-05 -
Double Ninth Festival chong yang jie
The Double Ninth Festival refers to the ninth day of September in the lunar calendar every year. It is a traditional Chinese folk festival. In the Book of Changes, "Nine" is defined as the n
Views: 211 Time 2019-08-10 -
National characteristics of Chinese embroidery
Nationality is the distinctive feature of Qinghai Folk Embroidery. In the long process of development, Qinghai embroidery has formed its own unique style. Due to the consistency of language, religious belief, festival etiquette, culture and entertainment,
Views: 381 Time 2020-12-12
