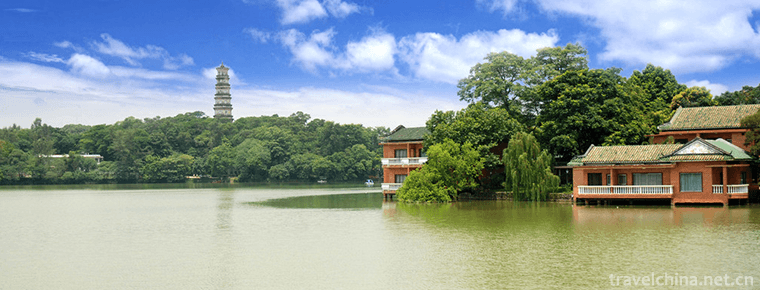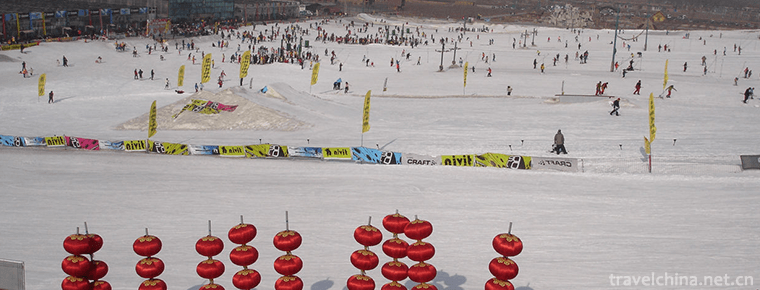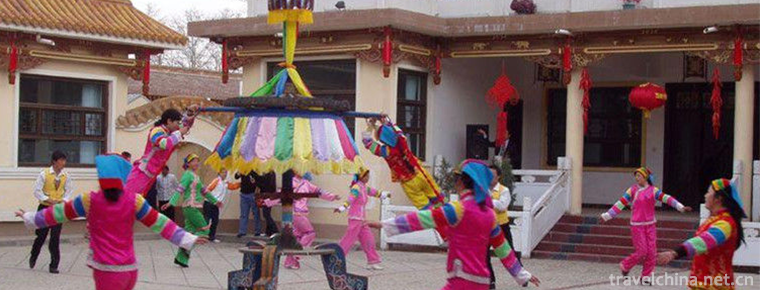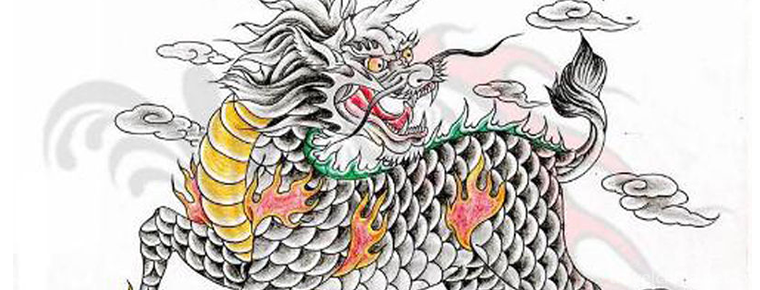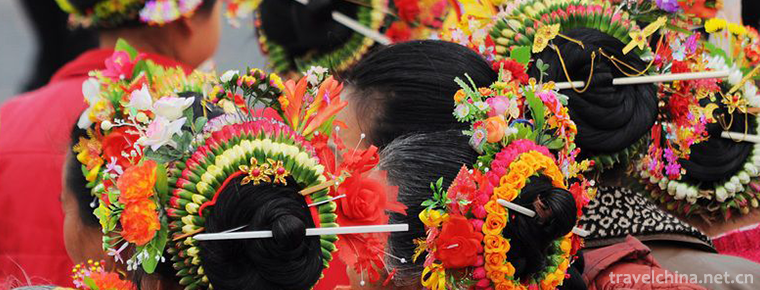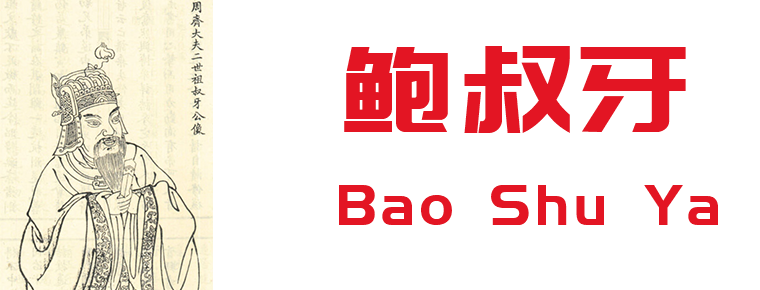Construction Techniques of Luling Traditional Dwellings
Construction Techniques of Luling Traditional Dwellings
The traditional wooden structure construction technique is an ancient traditional handicraft of the Han nationality. The traditional architecture of the Han nationality is a building system with wooden frame as its main building material, and earth, wood, brick, tile and stone as its main building material. The specialty division of construction mainly includes: big wood, small wood, tile, brick, stone, earthwork, oil painting, color painting, building materials, mounting paste and so on. Big wood is the first of all "works" and plays a dominant role in the construction.
Han craftsmen have accumulated abundant technical and technological experience in thousands of years of construction. They have unique and systematic methods or techniques in the rational selection of materials, determination of structural mode, balance and calculation of modular size, processing and fabrication of components, treatment of joints and details, construction and installation, and related taboos and operation rituals. This kind of construction skill is handed down from generation to generation in the way of "preaching by example" between teachers and apprentices. His representative works include Suzhou Garden, Beijing Siheyuan, Xidihong Village, Cai's Ancient Residence and Yang A Miao's former residence.
Characteristic
Chinese traditional wooden structure is composed of columns, beams, purlins, loquats, bucket arches and other large wooden components to form a frame structure to withstand loads from roofs and floors, as well as wind and seismic forces. At the latest in the Han Dynasty in the 2nd century B.C., two main forms of wooden structure system, the beam-lifting type and the bucket-piercing type, were formed. The key technology of this kind of wood structure system is tenon-mortise structure, that is, the connection between wooden components does not need auxiliary connection components made of other materials, mainly depends on the connection between two wooden components. This connection mode makes the wood structure have flexible structural characteristics and strong seismic resistance, and has obvious advantages of prefabrication, field assembly and short construction period. The mortise and tenon structure has already been seen in the Hemudu cultural relic building about 7,000 years ago.
Development
In Sui, Tang and Song Dynasties, Chinese traditional wooden architecture gradually became stylized, standardized and modular. Taking the emergence of the Song Dynasty's "Building Form" as a symbol, a complete set of building systems including design principles, type grades, processing standards, construction specifications and so on are summarized, and eight grades of "material" are taken as modular standards. This is a milestone of Chinese traditional wooden frame construction technology. But so far, the development of wood structure technology has not stopped. In the Yuan Dynasty, there was a "column reduction method", which boldly removed a number of pillars and used bent wood as beam components; or canceled the indoor bucket arch to make the beam and column directly linked; instead of shuttle and moon beams, the use of straight columns and straight beams and so on. These measures have saved timber and further strengthened the integrity and stability of the wood structure. Even if the bucket arch is used in the building, the material consumption is reduced accordingly.
The construction techniques of Chinese traditional wooden structure buildings are always in the dynamic development process of interweaving inheritance and change. The Mujing and Jianfa Style of Song Dynasty, Lu Ban Jianfang Formal of Ming Dynasty, Engineering Practice of Qing Dynasty and Modern Jianfa Yuan all record and summarize the above-mentioned related contents in stages, regions or specialties. Even today, urban landscape architecture, temples and palaces, residential buildings in the vast rural areas, etc., still widely use the above-mentioned construction techniques, reflecting the inherent vitality of traditional Chinese architectural construction techniques.
Present situation
In China, the content of modernization construction and the corresponding changes in the way of survival are also seriously squeezing the living space of traditional wooden structure buildings and corresponding construction techniques. Although such buildings can be constructed in some areas of China, such as residential buildings, palaces, temples and gardens, and the corresponding construction techniques can be continued and applied, we can not ignore the negative effects of the massive disappearance of artistic cultural heritage caused by the process of globalization and urbanization on society. From another point of view, if the Chinese traditional wooden architecture construction technology gradually disappears in today's historical trend of globalization and urbanization, then the corresponding construction content will gradually stop, especially the most relevant way of life for the vast number of villagers and craftsmen will also gradually disappear, thus ultimately leading to the complete extinction of this unique social culture.
The Chinese traditional wood construction techniques of the newspaper were selected as the intangible cultural heritage of the United Nations. "Traditional Chinese Wood Structural Construction Techniques" is declared as "bundled" by Hui School traditional residential construction techniques and Beijing quadrangle traditional construction techniques, Xiangshan Band traditional architectural construction techniques and Minnan folk housing construction techniques. Its common characteristics are the construction of timber as the main building materials, tenon and mortise as the main combination method of wood components, modular system as the scale design and processing production means. Build a technical system. This system of construction techniques has lasted for 7,000 years, spread throughout China, spread to Japan, South Korea and other East Asian countries, is the representative of ancient Oriental architectural technology.
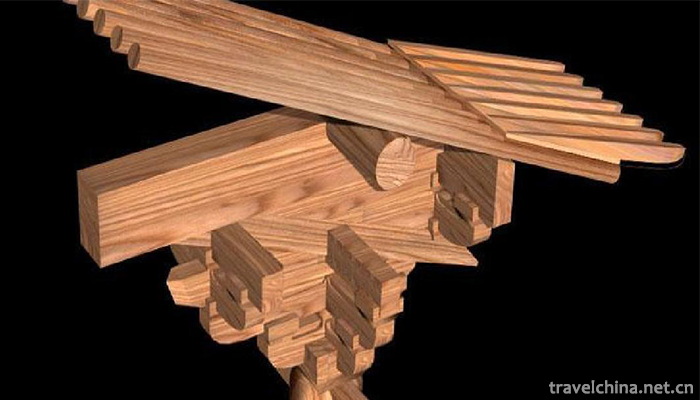

Construction Techniques of Luling Traditional Dwellings
-
Huizhou West Lake Scenic Spot
Huizhou West Lake scenic area is located in the central area of Huicheng in Guangdong Province, Southeast of Huizhou City, consisting of West Lake and the Red Lake, a total area of 20.91 square kilome
Views: 134 Time 2018-12-12 -
JW Marriott Hotel Shenzhen
JW Marriott Shenzhen Jinmao Hotel is invested by China Jinmao (Group) Co., Ltd. and managed by Marriott International Co., Ltd. Located in Futian Business Center, Shenzhen, it is only a few steps away
Views: 411 Time 2018-12-16 -
La Ga Shan
La'er Mountain is located in the South Bank of Bailong River in the southeast of Lijie Township, Zhouqu County, Gansu Province, 12 kilometers away from 313 provincial roads
Views: 141 Time 2019-01-29 -
Lianhuashan Ski Resort
Located in Zhangzhen, Shunyi District, Beijing, Lianhuashan Skiing Ground covers an area of more than 1 million square meters and was opened on December 19, 2003.
Views: 227 Time 2019-01-29 -
Iron Coal Steam Locomotive Museum
Tiaobingshan Steam Locomotive Museum, formerly known as Iron Coal Steam Locomotive Museum. National AAAA-level scenic spots and national industrial tourism demonstration sites
Views: 231 Time 2019-02-22 -
Yasuaki
Anzhao is an ancient Tu dance. It's popular with mutual aid. When celebrating festivals, harvest celebrations and weddings, people gather in the courtyard or on the wheat threshing ground to dance the
Views: 208 Time 2019-04-02 -
Legend of Kirin
The legend of Kirin is mainly spread in Jiaxiang County of Shandong Province and its surrounding areas. Kirin is an auspicious God and animal in ancient legends. Ancient books say
Views: 166 Time 2019-06-10 -
The Custom of Hupu Women
Hupu women's custom is a traditional folk custom in Quanzhou City, Fujian Province. Hupu women are mainly distributed in the communities of Hupu, Jinzai, Houpu and Dongmei in Donghai Street, Fengze Di
Views: 216 Time 2019-07-09 -
Bao Shu Ya
Bao Shuya (the first 723 years or the first 716 years - the first 644 years). Si Surname, abalone His name is a famous uncle. Yingshang (now belongs to Anhui (person) the Spring and Autumn period Qi S
Views: 199 Time 2019-09-11 -
Neijiang climate
Neijiang City belongs to subtropical humid monsoon climate. Affected by the basin and the natural environment, it has the characteristics of mild climate, abundant rainfall, sufficient light and heat, and long frost free period. It is warm in winter and hot in summer,
Views: 311 Time 2020-12-16 -
Nanchong social security
In 2019, there were 145900 urban "minimum living allowance" workers in Nanchong, 17500 less than that in 2018; 562400 rural "subsistence allowances", an increase of 20900 over 2018; and the per capita subsidies for urban and rural minimum living allowances
Views: 370 Time 2020-12-17 -
Guangan secondary industry
In 2019, the industrial added value of Guang'an City will reach 28.87 billion yuan, an increase of 8.8%, and its contribution rate to economic growth will be 34.9%. At the end of the year, there were 597 Industrial Enterprises above Designated Size, and
Views: 176 Time 2020-12-19
