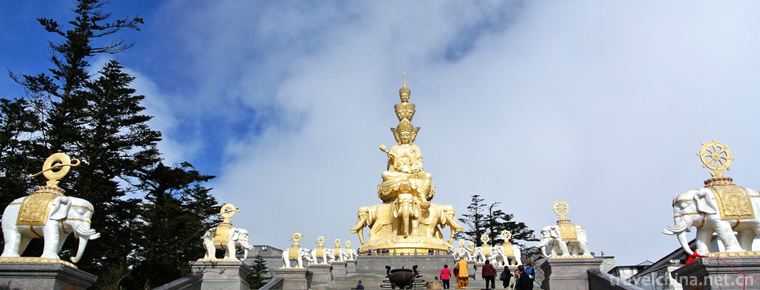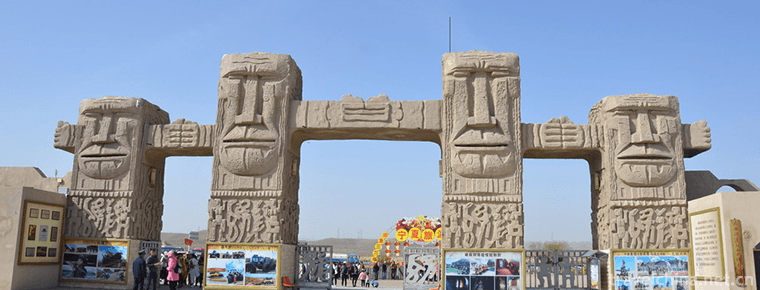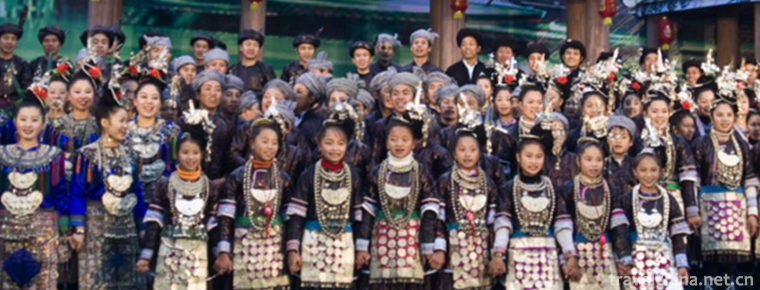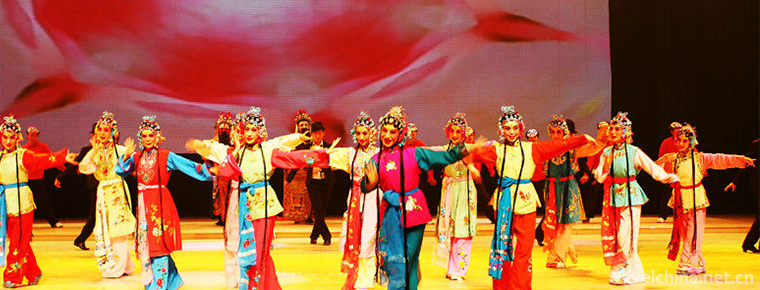Construction Techniques of Hakka Tulou
Construction Techniques of Hakka Tulou
Hakka Tulou building construction technology, Fujian Longyan City Nanjing County, Huaan County local traditional building construction technology, one of the national intangible cultural heritage.
Fujian Hakka Tulou sprouted in the 11th to 12th centuries and took shape in the 13th to 14th centuries. After the development of the 15th to 16th centuries (early and mid-Ming dynasty), the first half of the 17th to 20th century (late Ming, Qing and Republic of China) entered a mature period. The earth building construction technique skillfully uses the mountainous area terrain and the local raw soil, wood, rocks and other building materials. It is very economical, exceptionally strong, defensive, and very aesthetic.
Hakka earth building construction technology belongs to traditional handicraft technology, which was listed in the first batch of national intangible cultural heritage list in May 2006, project number_ - 28.
On May 23, 2011, the construction techniques of Hakka earth buildings were listed in the third batch of national intangible cultural heritage list of traditional skills, project number_ - 28.
historical origin
Nanjing Tulou has a long history, huge scale, strange shape and unique style. During the 4th and 14th centuries, the social, economic and cultural development in southeastern China was closely related to the large-scale southward migration of the northern people, especially in Fujian.
Fujian Tulou sprouted in the 11th to 12th centuries and took shape in the 13th to 14th centuries. After the development of the 15th to 16th centuries (early and mid-Ming Dynasty), the first half of the 17th to 20th century (late Ming, Qing and Republic of China) entered a mature period.
The Tulou dwellings in Nanjing first appeared in Ming Dynasty. The Quning Tower in Xingguang Village, Shichang Town, and the Shishu Pingfeng in Weipu Village, Longshan Town, all have accurate chronology. They were built in Wanli Period of Ming Dynasty, more than 400 years ago.
At the end of Yuan Dynasty and the beginning of Ming Dynasty, the people of Yuan Dynasty withdrew from the customs, but there were Japanese pirates and pirates along the coast, burning and robbing, and the people did not have enough time to live. Many villages imitated the Acropolis model and built a tupler defense by the ethnic groups.
It was only after Jiajing in Ming Dynasty that a large number of earth buildings were built. At the end of Ming Dynasty and the beginning of Qing Dynasty, Zheng Chenggong led the army and Qing soldiers to carry out the saw-pulling war in southern Fujian. During that time, a lot of earth buildings were built by the people to secure their lives. The predecessor of Nanjing Tulou is the barracks, castles and Shanzhai buildings of Chen Yuanguang Kaizhang in the Tang Dynasty. It is the product of the special social environment of "the entry and exit of foreign aggressors and the interception of cockroaches and thieves" in southern Fujian.
Process characteristics
Huaan Tulou is the ancestor of Fujian Round Tower, with the most livable environment, the most unique layout, the most careful defense, the thickest outer wall, the most scientific design, the richest murals and the most complete preservation. It is a powerful testimony of the Tulou architecture in southern Fujian. It has an irreplaceable position in Fujian Tulou, and has been highly appraised by experts, scholars and tourists, leaving behind the "first floor of Shenzhou" and "king of Tulou". "Folk House Treasure" and many other reputation.
Huaan Tulou is not only a scientific architectural design, but also a rational overall layout, stressing the harmony between man and nature. More importantly, Huaan Tulou embodies the traditional virtues of the Chinese nation, such as respect for the clan, good neighborliness, observance of discipline and law, patriotism and patriotism in the form of mural paintings, couplet tutoring, wood carving and stone carvings. The Eryi Building in Huaan Tulou synthesizes the architectural characteristics of Fujian Tulou. It not only has the independence of the unit structure, but also has the connection of the corridor structure. It has created the concealed corridor type architectural model.
The site selection and construction of Huaan Tulou is based on the principle of family prosperity and safety, and is laid out according to the traditional Chinese geomantic omen concept. Its architectural design and layout are very scientific, rational, practical and systematic, full of modern home concept.
The shapes and sizes of earth buildings are different. Besides the common circles and squares, there are ellipses, five phoenixes, half-moon, cross-chairs, curved rulers, eight diagrams, aprons, convex glyphs and so on.
Tulou is generally three to five stories high, one is kitchen, two is warehouse, three or more is living room, can live 200-700 people, with the characteristics of gathering, burglar-proof, shock-proof, animal-proof, moisture-proof, ventilation and lighting, warm in winter and cool in summer. In the age of no reinforced concrete, the wise Hakka people built mysterious and huge earth buildings in this seemingly primitive way, and achieved a miracle in the history of architecture.
In the selection of building sites, the natural conditions such as geology, hydrology and climate should be fully considered; in the selection of materials, local materials and recycling should be emphasized, and abundant local soil, wood and stone should be used; in the structural techniques, the external walls of the building should be tampered with raw soil and the timber frame construction should be synchronized, paying attention to the solidity of the building and the comfort of living; in the overall layout, the maintenance should be emphasized. Chinese traditional culture, etiquette and family are equal and harmonious in order, and meet the functional requirements of gathering people and living on the first floor.
Inheritance and protection
Inheritance value
The architectural style of Nanjing Tulou is unique and has prominent cultural, artistic and scientific values.
Fujian Tulou is a large-scale building tamped with native soil in the world. While inheriting and innovating the traditional indigenous building technology, Nanjing Tulou also inherits the essence of Chinese traditional culture, which is the witness of the cultural tradition of inhabiting ethnic groups.
Tulou is a creative masterpiece of native architecture art. It skillfully uses the narrow flat land in mountainous areas and local native soil, wood, pebbles and other building materials. It is a self-contained, economizing, environmental protection, durable, defensive and highly aesthetic type of native high-rise building. Fujian (Nanjing) Tulou is an outstanding representative of a unique, widely distributed and numerous architectural forms created in the long-term life practice under the unique historical and cultural background and special natural geographical environment.
Inheriting characters
Provincial representative successor: Zhang Xianyao
Zhang Xianyao, born in 1941 in Taxia Village and Xinglou, is a native of Tulou. In the second half of 1964, he began to work as an apprentice. He practiced basic skills such as planer, splitting, chisel, saw and hammer in the initial stage. After two years of proficiency, he learned to cut, draw lines, and make tea until he worked independently. From 1967, Zhang Xianyao took his disciples to undertake the woodworking and painting projects in this area, shipyard, Nankan, Shancheng and other places, mainly engaged in the construction of bridges and wooden frames, earthen building wooden frames, upstairs decoration and other large wooden works, as well as fine wooden works and paintings such as pavilions, ancestral temples and sedan chairs, and in 1970 built the "Yongsheng Building" under the tower.
protective measures
From October 1978 to July 2008, the third batch of representative inheritors of Hakka earth building construction technology at the municipal level, Jane Rulin, was a village cadre in Guanyang Village, Meilin Town. While doing well in the work of village committee, he did a lot of work for the earth building declaration of "World Heritage", providing many valuable information and introducing the earth building construction technology in detail. He actively participated in public welfare activities, free of charge throughout the year to the tourists to publicize the knowledge of earth building construction techniques, self-made building tools, on-site explanation for you. Jane Rulin attaches great importance to the inheritance of tamping walls of earth buildings, passing on to his apprentices all the knowledge he has mastered in building techniques of earth buildings. Nine tamping craftsmen were trained successively, which laid a good foundation for the inheritance of tamping technology of earth buildings.
social influence
As of 2013, 123 earth buildings in six communities and single buildings in Nanjing County have been listed as national, provincial and county-level cultural relics protection units. Among them, "two groups and two floors" - Tianluokeng earth buildings, Hekeng earth buildings, Huaiyuan building and Guilou building are representative works of "Hakka earth building construction skills".
On July 6, 2008, at the 32nd World Heritage Conference held in Quebec City, Canada, Tianluo Keng Earth Building Group, Hekeng Earth Building Group, Huaiyuan Building and Guilou Building were officially listed in the World Heritage List.
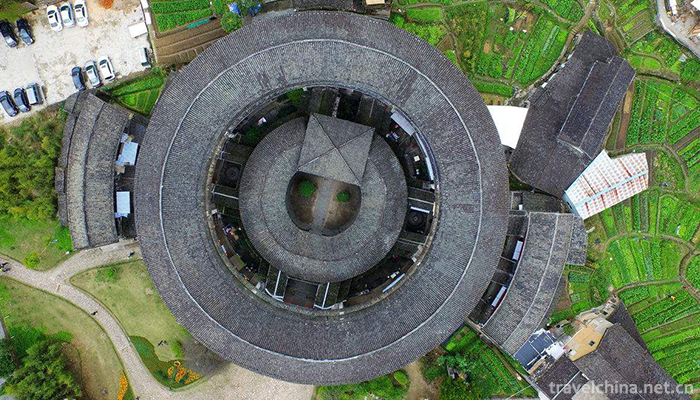
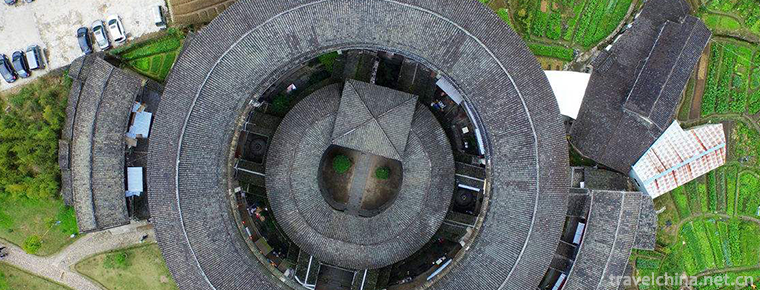
Construction Techniques of Hakka Tulou
-
Mount Emei
Mount Emei is located in Mount Emei, Leshan City, Sichuan Province, China.
Views: 405 Time 2018-10-13 -
Steamed Lotus Root Stuffed with Glutinous Rice
Osmanthus sweet-scented glutinous rice lotus root, also known as honey juice glutinous rice lotus root, is one of the characteristics of the traditional famous spots in the south of the Yangtze River.
Views: 206 Time 2018-10-27 -
Zhenjiang Sanshan Scenic Area
Zhenjiang Sanshan Scenic Area is located in the southwest of Jiangsu Province and on the South Bank of the lower reaches of the Yangtze River
Views: 154 Time 2018-12-06 -
Lingwu Shuidonggou Tourist Area
Shuidonggou Ancient Human Culture Site is located in Shuidonggou Village, Linhe Town, Linwu City, Ningxia. It is 30 kilometers south of Lingwu City, 19 kilometers west of Yinchuan City
Views: 199 Time 2018-12-12 -
Wudang Mountains Scenic Area
Wudang Mountain, the holy place of Taoism in China, is also known as Taihe Mountain, Xieluo Mountain, Shenshan Mountain and Xianshi Mountain. It has been called "Taiyue", "Xuanyue"
Views: 197 Time 2018-12-12 -
The First Bay Scenic Area of the Yangtze River
The first bay of the Yangtze River (the first bend of the Yangtze River and the first bay of the Wanli Yangtze River): located between Shigu Town of Lijiang City in the northwest of Yunnan Province an
Views: 178 Time 2019-03-17 -
the Dong chorus
Originated in the Spring and Autumn Period and the Warring States Period, the Dong Grand Song has a history of more than 2500 years. It is a folk chorus form with multi-voice
Views: 199 Time 2019-04-27 -
Western Fujian drama
Western Fujian Han Opera, formerly known as "Waijiang Opera", also known as "Ran Tan", is one of the local operas in Fujian. He was born out of foreign operas, absorbed Hakka diale
Views: 224 Time 2019-06-05 -
Sichuan University of Arts and Science
Sichuan Academy of Arts and Sciences, located in Dazhou City, Eastern Sichuan Province, has a history of running higher education which can be traced back to Longshan Academy in late Qing Dynasty, whi
Views: 164 Time 2019-08-31 -
Neijiang population
By the end of 2019, the total population of Neijiang's household registration was 4 million 81 thousand and 800, a decrease of 35 thousand and 900 from the end of last year, of which 2 million 103 thousand and 400 were male and 19 thousand were reduced
Views: 359 Time 2020-12-16 -
Meishan City honor
In November 2015, Meishan city was listed as the second batch of national new urbanization comprehensive pilot areas. In 2016, Meishan city was awarded the title of the first tourist destination in the Asia Pacific region (second and third tier cities).
Views: 327 Time 2020-12-18 -
Administrative division of Guangan
Views: 363 Time 2020-12-19
