Mars Manor Scenic Spot
Mars Manor Scenic Spot
Ma's Manor, located in Xijiang Village, 20 kilometers west of Anyang City, Henan Province, is the mansion of Ma Piyao, governor of Guangdong Province in the Qing Dynasty. It was built from Guangxu in the Qing Dynasty to the early Republic of China and is well preserved. It covers an area of more than 20,000 square meters, with a building area of more than 5,000 square meters. It is known by scholars as "the unique specimen of feudal bureaucracy in Zhongzhou" and "the first mansion in the Central Plains", which is the whole country. Key cultural relics protection units, national AAAA-level tourist attractions, National Red Tourism classic scenic spots, Henan honest and clean government education base.
In January 2017, Mars Manor was listed in the National Red Tourism Classic Scenic Spots List.
Evolution of construction
From the sixth year of Guangxu (1880) to the eleventh year of Guangxu (1885), the main hall was built.
Guangxu nine years (1883), the West Road was built.
Guangxu 13 years (1887), the middle road was built.
Guangxu 15 years (1889), the East Road was built.
In the thirteenth year of the Republic of China (1924), the East Road was built, while the Second Road of China and West only completed the gates and adjacent houses. However, due to the changes of the current situation, it has not yet been completed.
In the early years of the War of Resistance Against Japan, it was owned by the teachers of Anyang County, the No. 1 Middle School of Anyang County, Wanxiao of Jiangcun and the grain station of Jiangcun.
On September 25, 2000, the Henan Provincial People's Government announced it as a provincial cultural relics protection unit. In the following years, the government spent a lot of money on comprehensive maintenance and basically restored its original appearance.
On April 30, 2007, Anyang County held the first cultural tourism festival of Mashi Manor. The first mansion in the Central Plains was officially opened to the outside world and became a famous tourist attraction. With the grand architectural complex and rich historical and cultural resources, Mashi Manor has been promoted from an ordinary "zero A" scenic spot to a national 4A-level tourist attraction. In May, Mars Manor was renovated and officially opened to the outside world.
On April 23, 2009, the unveiling ceremony of 4A scenic spot was held.
architectural composition
Mashi Manor covers an area of more than 20,000 square meters, of which the building area is more than 5,000 square meters. It is divided into three districts and six roads. Each road is divided into four courtyards and nine gates, commonly known as "nine gates photographing each other". The whole manor layout is rigorous, scattered and delicate, simple and elegant, magnificent and solemn. It has not only the typical spacious and bright architectural style of Beijing courtyard, but also the deep and rich architectural art of Shanxi business courtyard, as well as the architectural features of the blue brick, grey tile, five ridges and six beasts hanging corridor in Central Plains.
North District is located in the north of Zhongjie Road, sitting in the north and facing the south. There are two quadrangles in front and back. Each of the East and west of the backyard has a cross-courtyard, which is called "Yayuan Bianzhai". Most of them are hard-top buildings, originally the old house of Ma Piyao ancestors. When the four brothers separated, they were assigned to their second son, Ma Jizhang. In the early years of the Republic of China, Ma Jizhang was renovated and rebuilt during his tenure as President Yuan Shikai's palace.
The central district is the largest in the three districts, accounting for about two-thirds of the whole manor. It is situated in the north of Nanjie and is also situated in the south of North Dynasty. There are 158 different kinds of buildings, which are composed of Jiamiao Road and Residential Road. Among them, Jiamiao Road is in the east, residential area is in the west, and the four roads are in their respective systems, and the left and right correspond to each other.
There are three arched coupon gates on the lower floor of the main gate of the temple and five reading buildings on the upper floor. Head into the courtyard east and West compartments each five, said "East school" and "West school". There are five main rooms in the main hall, with hanging hilltop, front and back corridors and high terraces, which are called "Yanyitang". There are three back courtyard rooms each, with the East as "clothing house" and the West as "Tibetan sacrificial vessel house". There are five main halls. They are grand and magnificent. They are called "Yu Xiu Tang". They are called "Enjoying Tang". Build a platform before. Its specifications and layout are strictly in accordance with the provisions of the Qing Huidian formulated during the Qing Guangxu period. Founded in Guangxu 6 years (1880) to Guangxu 11 years (1885).
The architectural forms and patterns of the third residential road are much the same. The main entrance is open to the South and consists of four courtyards. The vestibule and the back hall are symmetrical from left to right. They are raised step by step from south to north. The gate of the middle road is tall and magnificent, while the main entrance of the East and West are all cave coupon gates, and the screen gates are built inside the gate of the West road. Only the middle road has two doors, with built-in screen doors. The backyard is different: there are five bungalows in the main house of West Road, five in the main house of Middle Road and East Road, and three in the east side of East Road. In terms of building specifications, the middle road is the highest, the east road is the second, and the west road is the second. In terms of construction time, the west road was built earlier, in the ninth year of Guangxu (1883), the middle road in the thirteenth year of Guangxu (1887), and the East Road in the fifteenth year of Guangxu (1889). The Mars Brothers separated. The East Road belonged to the eldest son, Majisen, and the West Road belonged to the fourth son, Majishu.
The South and central districts are separated by streets. Originally designed as three roads, the East Road was built in the 13th year of the Republic of China (1924), while the middle and west two roads only built gates and adjacent houses, which have not yet been completed due to the changes of the current situation.
The East Road of the Southern District is south-to-north, and is also a photograph of nine gates, with four courtyards in front and behind. Among them, the first and third admissions are smaller, with two and three doors respectively, two corridors on both sides of the door and three East and West chambers; the second and fourth admissions are larger, with seven main rooms and five East and West chambers.
The scale and specifications of buildings in the south are obviously higher than those in the middle and North districts. This is not only reflected in the increase of building volume and gate, but also in the extensive use of exquisite stone, brick and wood carving building parts. The reason is that the Southern District was built during the Republic of China and was no longer subject to various regulations and restrictions of feudal society. When the four brothers separated, they were assigned to the old three Maggie.
The manor buildings are all brick and wood structures with grey tile roofs. The roofs are mostly hard-topped, with other hanging hills and flat roofs. Its architectural features include not only the traditional courtyard in Beijing, but also the local folk architecture in Central Plains, as well as the sculpture art in Shanxi. Another notable feature is that, whether the main room, the auxiliary room mostly has a front porch, and some have front and rear corridors, forming a corridor surrounded, courtyards connected, especially in rainy and snowy days, easy to walk.
Main attractions
Cixi's Stay
Empress Dowager Cixi stayed in the third front room of Zhongzhong Road, which was the old residence of Ma Piyao's stepmother, Yang Shi, in her later years. On August 15, 1900, the Eight-Power Coalition invaded Beijing. Empress Dowager Cixi and Emperor Guangxu and a group of escort ministers including Ma Jizhang fled to Xi'an in a hurry to take refuge. The next year, Xi'an will return to Beijing. Guangxu 28 (1902) arrived in Zhangde (Anyang) on January 1. At the invitation of Majizhang in advance, Empress Dowager Cixi was allowed to stay at Mashi Manor. The wooden partition fan of the hall is also inscribed with the words "Mei Shou Wu Jie".
Guangxu Bed
Emperor Guangxu stayed in the east wing of the backyard where Empress Dowager Cixi stayed. Ma Jizhang lived here when he returned home after filial piety for his father and mother and the Wuchang Uprising. On January 1, 1902, Emperor Guangxu stayed here when he returned to Beijing with Empress Dowager Cixi.
Ma Piyao's Old Residence
Ma Piyao used to live in the front room of the last courtyard of Zhongzhong Middle Road. It is a two-storey building with five floors, a high platform foundation, a corridor in front, a hard hilltop type, and an inner staircase. Both upper and lower plaques were written by Ma Piyao, who also called them "Tanyuan Tower", "Self-cultivation Hall", "First-class loyal ministers and filial sons, two things of reading and farming".
Majisen's former residence
Majisen's old residence is located in the east of Ma Piyao's old residence building, which conforms to the custom of "eldest son resides in the east". It is similar to Ma Piyao's old residence. Its bottom forehead is inlaid with a giant wooden plaque "Deyou Neighboring Hall" which imitates Su Dongpo's handwriting.
Ma Qingxia's Old Residence
Ma Qingxia's old residence, also known as Majia Embroidery Building, is located in the east side of the courtyard with Majisen's old residence building, with three hard hilltop buildings. The large wooden plaque of "Siwuxizhai" with imitation of Su Dongpo's handwriting is inlaid in the middle of the lower forehead.
The Old Site of Liu Deng's Army
In mid-June 1947, Liu Deng's army left Shangdang area in southeastern Shanxi Province and entered the north of Henan Province. The headquarters were located in Mashi Manor. Commander Liu Bocheng and political commissar Deng Xiaoping stayed in the third entrance courtyard east and West Chamber of Zhongshan West Road respectively. On June 22, 1947, the "Southwest Shandong Operational Conference" was held in the courtyard.
Jinshi plaque
Ma Piyao Jinshi's plaque is 241 cm long, 99 cm wide and 4.5 cm thick. Wood. Golden ground, decorated with shallow relief cloud dragon pattern. Zhengzhong Shu "Jinshi Di" three big characters, line book. On the right side of the book, "Left Servant Lang of the Department of Household Affairs and in charge of Sanku Affairs, Siqing Inspection of Dali, Right-wing President of Jueluo Xue Zheng Dunjie, Jingyan Lecture Department, right-wing President of Jingyan Lecture Department, Shangshu School of Work, Bachelor of the Academy of Hanlin, Bachelor of the Academy of Commerce in charge of Hanlin Academy, Yin Affairs of Shun Tianfu, Shangshu of the Ministry of Army and the Right Servant Lang of Wanqing Quinoa Department and Qian Fa The 18th Gongshi Temple of Chinese Style was tested by the Xuke Society. The 20th was the 3rd and 17th were awarded to the Jinshi who came from Ma Piyaoli. They all imitate the Song style.
Shou Zi axis
In the twentieth year of Guangxu (1894), Ma Piyao was called into the capital by Empress Dowager Cixi and Emperor Guangxu twice. In order to celebrate her sixtieth birthday in October, Cixi rewarded Ma Piyao on September 25 with the words "Shou" and "Fu" in the imperial handwriting and the words "Ruyi", "python robe" and "Rutou" in order to show her praise and encouragement for her outstanding achievements.
The "Shou" axis is 2.87 meters long and 1.08 meters wide. It spreads gold and pink. It is a huge "Shou" character in the middle of the book. The prefix bears the scarlet imperial seal of "Empress Dowager Cixi's Imperial Pen Treasure". On both sides of the word "Shou" are regular scripts, and on the right, "Cixi Duanyou Kangyi Zhaoyuzhuang sincerely presents Empress Chongxi's Longevity Guangxu on September 25, 20." On the left, the book "Giving Head Pinding to wear the former army officer and the right deputy of the capital procuratorate, Ma Piyao, the governor of Guangxi Royal History".
Tai Shi plaque
Maggie Zhangtaishi plaque, 242.5 cm long, 99 cm wide, 4.5 cm thick, wood, gold, decorated with shallow relief cloud dragon pattern. Zhongshu "Taishidi" three big words, line book. On the right side, there are 295 Chinese-style honorary scholars who were not guaranteed in the Nine-Year Gengchen Science Association Examination in Guangxu Six Years. On the left side, there are 295 honorary scholars who were appointed as second-class and fifth-class honorary scholars of Hanlin Academy, and Ma Jizhang who was appointed as second-class and seventh assistant editor of the National History Museum in the 12th year by the C Xu Sangui Museum. They all imitate the Song style.
Long Bao Xin
Located in the third entrance courtyard of West Central Road, Long Baohuai is a great wonder of Mars Manor. A Pueraria lobata with a breast diameter of about 20 cm is like a giant dragon, lying upright and winding upward on a nearby ancient Chinese locust tree. So it gets its name. Like a pair of close heterosexual brothers, they are interdependent and interesting.
Temple gate building
The lower floor opens three doors and opens directly to the inner courtyard of the family temple. The forehead of Zhongdong Gate is inlaid with the inscription of "Ma's Family Temple" inscribed in Shangshu of the Ministry of Household Affairs and Yan Jingming, Minister of Military Aircraft. It was inscribed in Guangxu Six Years (1880). The East and West Gates are inscribed with stone inscriptions of "Chaoyuan" and "Pigen", which are written by Ma Jizhang. There are five reading buildings on it. All the children of the Ma family who have outstanding academic achievements must study hard here in order to take the imperial examination.
Enjoyment Hall
Hengtang is the main building of Ma's family temple. It is called "Yu Xiu Tang". There are five hard hilltop gray tile houses with front corridors. There are four generations of ancestral shrines, tablets and sacrificial utensils of Ma Piyao. A spacious sacrificial platform was built in front of the hall.
Wenchang Pavilion
Wenchang Pavilion is located in the southeast of Mars Manor. At the bottom of the high platform, a stone coupon door opens in the middle for the passage. Build a "one hall, one roll" building on the platform, brick and wood structure, grey tile roof, giving people a sense of simplicity, elegance and mystery.
Ma family training
There is a wooden screen door in the second door of Zhongzhong Middle Road. The door is inscribed with Ma's family instructions, which are written by Ma Jizhang and Li Shu. Ma's family motto is "Family Diagrams", the 37th hexagram of the Book of Changes. The main idea is: women are in charge, men are in charge, old and young are in order. Parents should be strict with their family members and do not lose the law. The whole family should be honest and solemn, do their duty, do their best, live in harmony and make the world stable. It embodies Confucian educational thought. Carved in the thirteenth year of Guangxu (1887).
Note: This is a copy written by a famous calligrapher. The authentic works have been kept in the National Cultural Relics Warehouse.
Mah Yi Zhuang
Mashi Yizhuang is located in the north of Zhongjie. It was built by Ma Piyao to relieve widows, widows, widows and poor people. The front of the gate is inlaid with four large-character stone tablets of "Mashi Yizhuang". On both sides are "Wan Zhiben is a farm fish scales chatting to support my close and distant clan party", "rich and noble dare forget the humble and clear the crane salary first to give him widows, widows, widows and poor". The plaque couplets are all written by Ma Piyao.
Value of cultural relics
The architectural style of Mashi Manor not only has the spacious and bright courtyard in Beijing, but also draws lessons from the neat specifications of Shanxi Shanxi Shanxi Commercial Courtyard. At the same time, it combines the architectural features of "Blue Brick and Blue Tile, Five Ridges and Six Beasts Hanging Corridor" in the Central Plains, which is a living specimen for the study of architectural art in the Central Plains.
Mashi Manor is not only a great architectural work in the late Qing Dynasty and the early Republic of China, but also a cross-era base for honest and clean government education and a red education base. It is also an encyclopedia integrating Confucianism, architecture, geomantic omen, calligraphy, couplets and other traditional Chinese cultures.
Mashi Manor was once the command site of Liu Deng's army, and this site with revolutionary historical significance was preserved in the West Court. The conference rooms, offices, the residences of Commander Liu Bocheng and Deng Xiaoping's political commissar, granaries and some soldiers in that year reproduced the scene of that time, and they were the red tourist places for future generations of education. In March 2011, Mars Manor was designated as the "National Red Tourism Classic Scenic Area".
The rescue and protection of Mashi Manor is of great significance to the study of the architectural art of the houses in the Central Plains and the social development in the late Qing Dynasty and the early Republic of China.
Protection of cultural relics
Protection level
In May 2013, it was announced by the State Council as a national key cultural relics protection unit.
protective measures
In 2009, the Anyang County Government invested 150 million yuan to renovate the Mahal Manor as a whole. At the same time, it collected the remains and relics of the owners of the Manor, which basically restored the original appearance of the Mahal Manor, and established the "Mahal Manor Protection and Utilization Command" to develop and protect the Mahal Manor in an all-round way.
Travel Tips
Ticket price: 60.00 yuan
Opening hours: 09:00-18:00
Address: Xijiang Village, Jiangcun Township, Anyang
Bus route:
Anyang City Bus and Passenger Transport Center Station, the first bus at 7:00 a.m. and the last bus at 17:00 a.m., has a journey of about 40 minutes.
There are three ways for Mars Manor near Shuiye:
1. From Anyang Railway Station, take Bus No. 28 (Railway Station-West Station) to West Station, then change to Anyang-Shuiye Bus and get off at Mashi Manor Station to go north.
2. Take Bus No. 5 (Railway Station-Power Plant) from the Railway Station and get off at Anyang to Shuiye Bus Mashi Manor Station.
3. Walk east from Anyang Railway Station and turn to the first intersection of 50 meters. Walk South 200 meters to Anyang Central Bus Station. Take Anyang to Linzhou or Shuiye to get off at Mashimanor Station and go north not far.
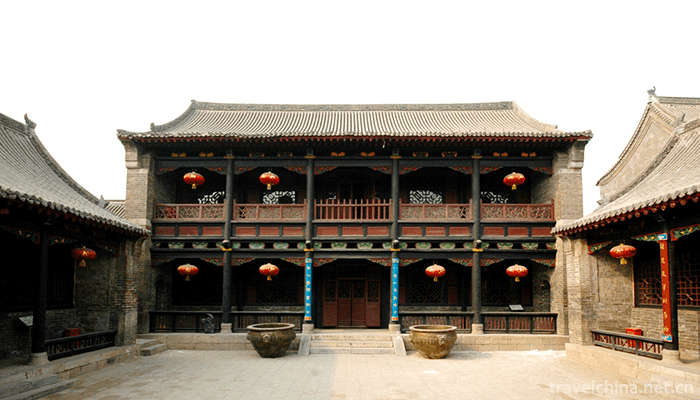

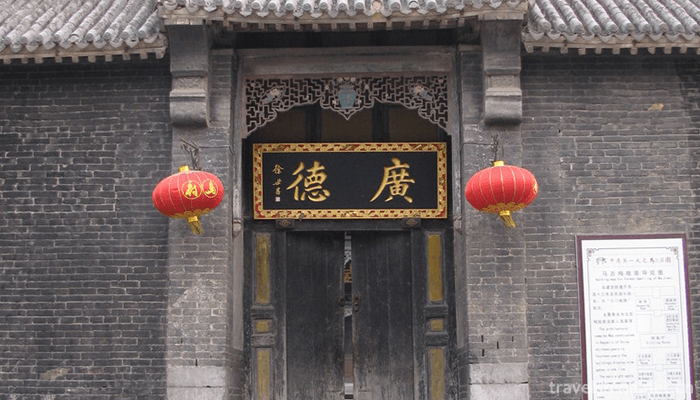
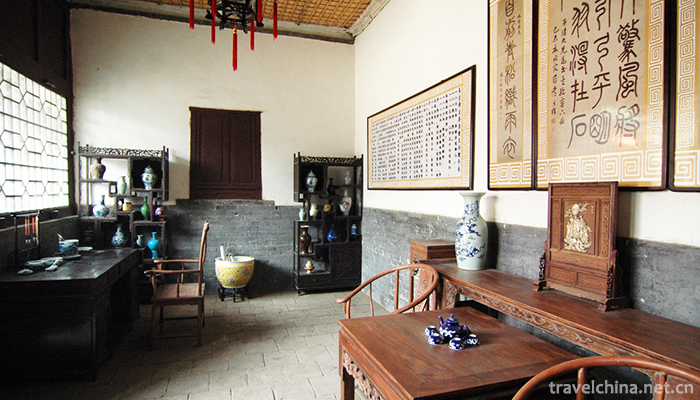
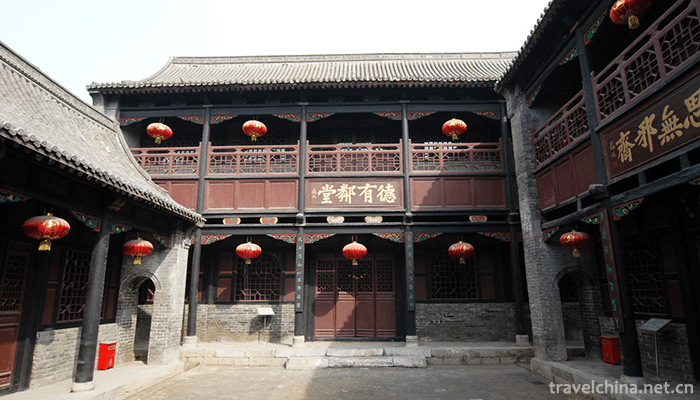
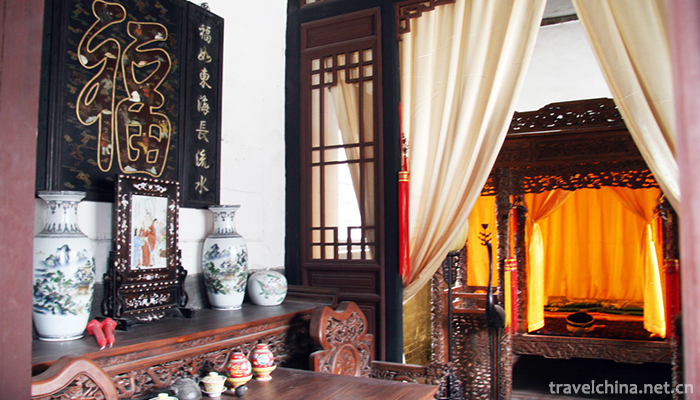
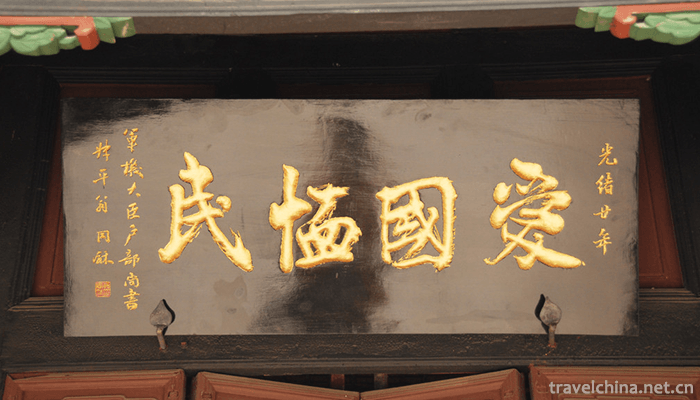
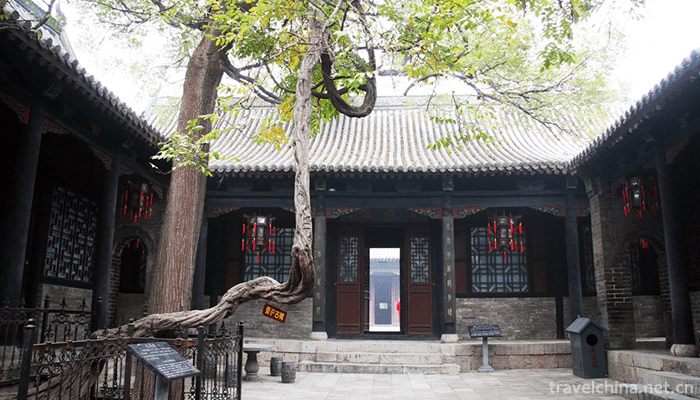
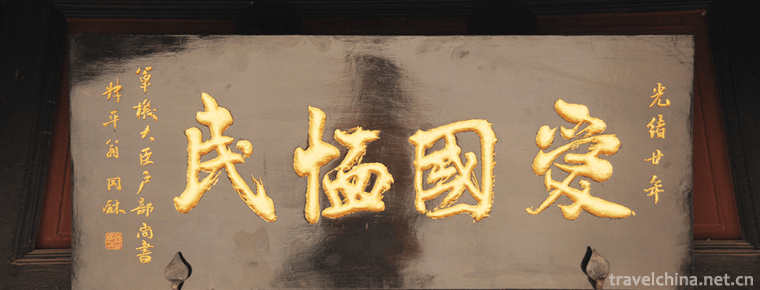
-
1.sate noodles
The only disciple chef Wang Daquan who teaches Shacha Noodle recipe by the master of Southern Fujian cuisine Yang Jibo inherits the tradition and makes it flourish. The main ingredients of Shacha sauc
Time 2018-11-02 -
2.The AncientCity of Ping Yao
The AncientCity of Ping Yao is located in Pingyao County, central Shanxi Province. It was founded in Xuanwang Period of Western Zhou Dynasty (827-782 BC).
Time 2018-11-24 -
3.Dajiaowan Scenic Area Hailing Island Yangjiang
Dajiaowan Scenic Spot of Hailing Island in Yangjiang, located in Zhapo Town of Hailing Island in Yangjiang City, Guangdong Province, is a famous national AAAAA tourist attraction
Time 2018-12-12 -
4.Mianzhu New Year Picture Village Scenic Area in China
New Year Picture Village is located in Xiaode Town, South Gate of Mianzhu City, Sichuan Province. It is located between De'a Highway and Chengqing Highway, 73 kilometers away from Chengdu and within o
Time 2018-12-22 -
5.China Ceramic Museum
The China Ceramic Museum is located in the Cultural Square in the center of Zibo City. On the basis of Zibo Exhibition Hall in April 2001, it was transformed by large-scale investment
Time 2018-12-22 -
6.Xingwen sea
Xingwenshihai is located in Xingwen County, Yibin City, Sichuan Province. It is located in the transition zone between Sichuan Basin and Yunnan-Guizhou Plateau. Its total area is about 156 square kilo
Time 2018-12-24 -
7.Jinxiangshan Paradise
Jinxiang Mountain Scenic Spot in Jinan, Shandong Province, is located in the southern mountainous area of Jinan. It is endowed with unique topography, landform and rich forest resources
Time 2019-01-29 -
8.Jingtai Yellow River Stone Forest
The Yellow River Stone Forest is located in the southeast of Jingtai County, Baiyin City, adjacent to Longwan Village, Zhongquan Township. It covers an area of about 10 square kilometers
Time 2019-01-29 -
9.Ming Xiaoling Mausoleum
The Ming Xiaoling Tomb is situated at the south foot of Zijinshan Mountain in Xuanwu District, Nanjing, under Dulongfu Playing Pearl Peak. It is adjacent to Zhongshan Tomb in the East
Time 2019-02-07 -
10.Korean Crane Dance
Crane Dance of the Korean Nationality has a long history and is a unique dance performance form of the Korean Nationality in China. It has the national characteristics and the value of artistic resear
Time 2019-04-16 -
11.The technical skill of penjing
Bonsai art refers to the Soviet bonsai art, which originated in the Tang Dynasty, flourished in the Ming Dynasty, matured in the Qing Dynasty, and developed in modern times. Since the 1980s, Suzhou Bo
Time 2019-06-09 -
12.Meishan cultural undertakings
By the end of 2019, there are 7 cultural centers, 131 cultural stations, 7 public libraries and 6 museums. By the end of the year, 558000 books were collected in public libraries. By the end of the year, there were 6 radio and television stations, and the total
Time 2020-12-18