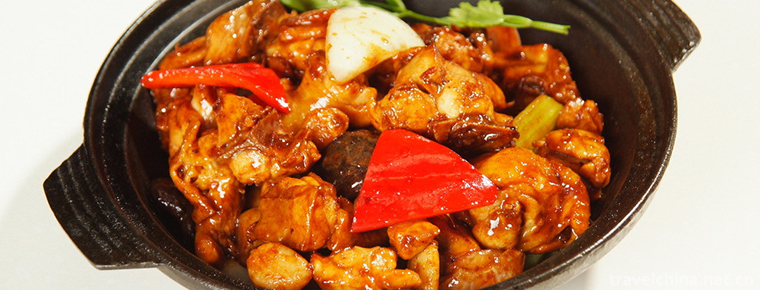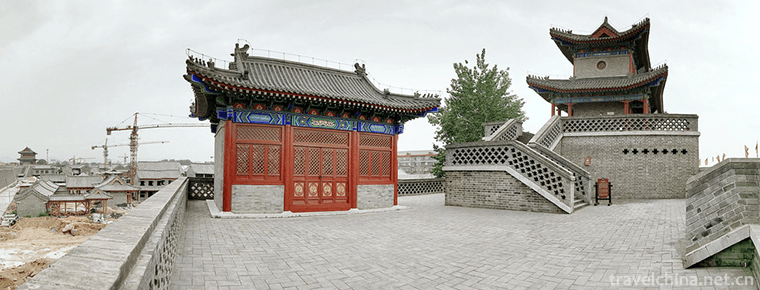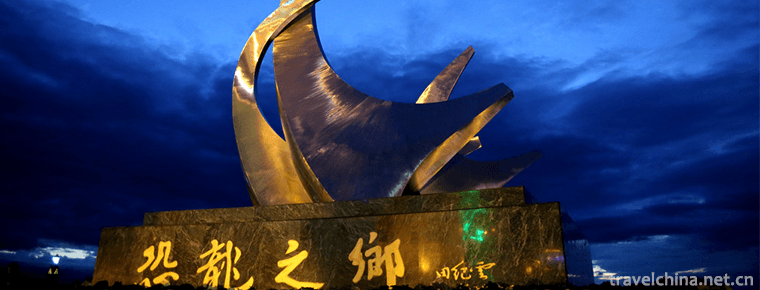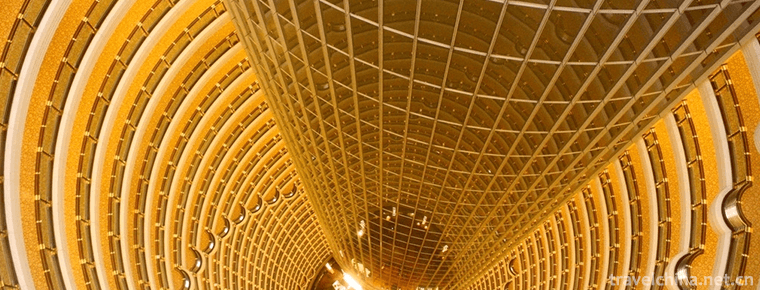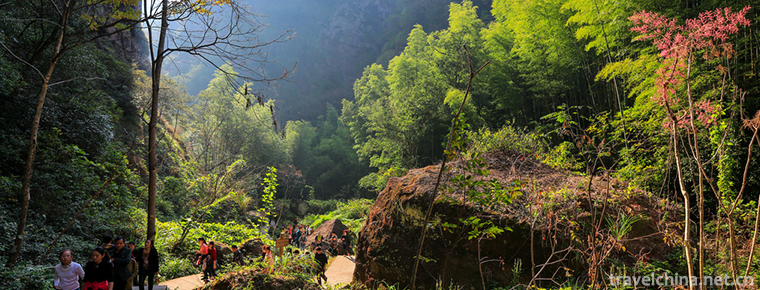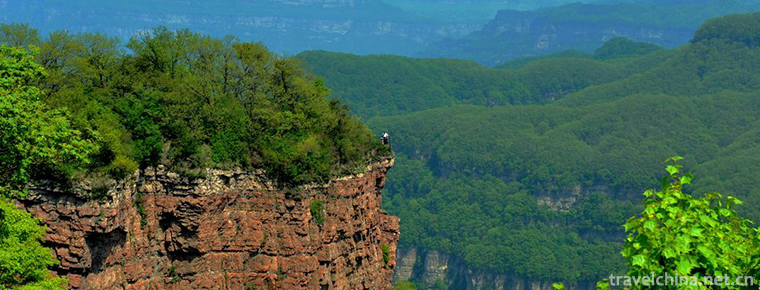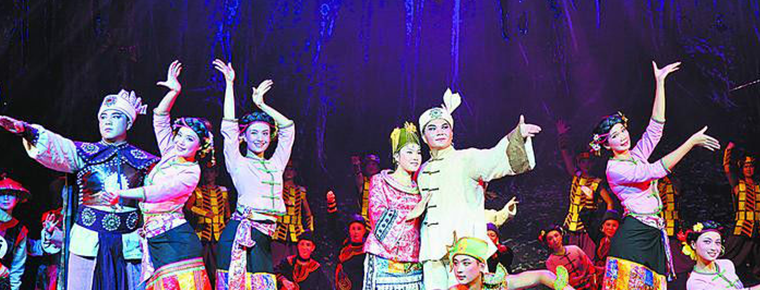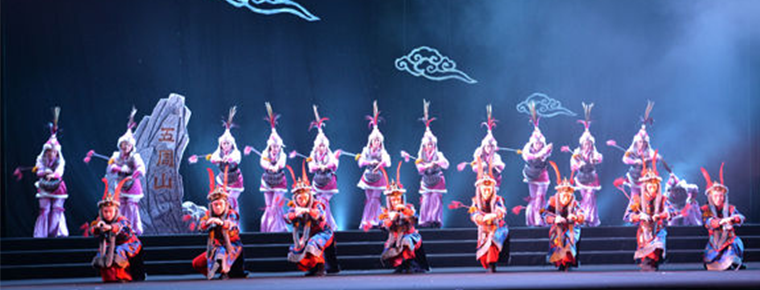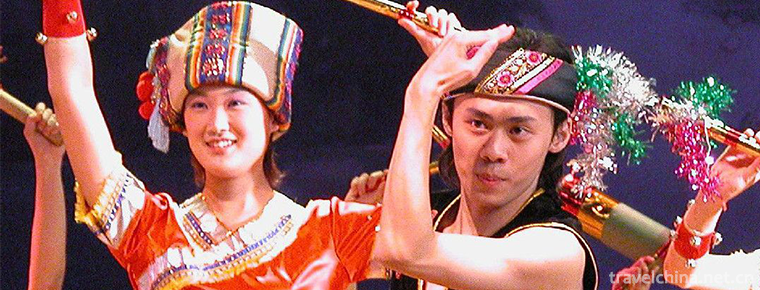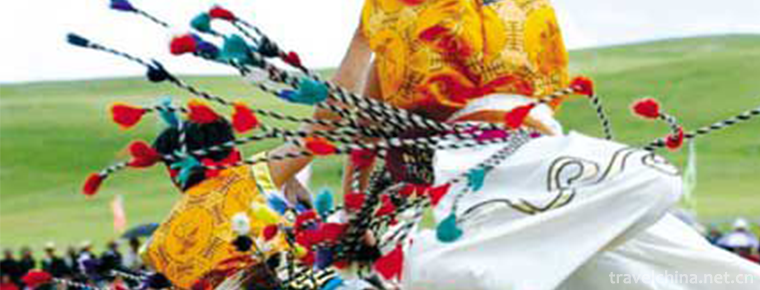Kaiping Garden
Kaiping Garden
Kaiping Liyuan is located in Bohua Village, Tangkou Town, Kaiping City, Guangdong Province. It is a private garden of Xie Weili, an overseas Chinese traveling to the United States in Tangkou Town. Kaiping Liyuan takes its name as a garden, which has the meaning of "setting up people by setting up people".
Kaiping Liyuan started construction in 1926 and was initially built in 1936. It covers an area of about 19,600 square meters. It integrates traditional horticulture, western architecture and Jiangnan water village characteristics. Its unique architectural art style is unique in Chinese gardens, and it is a well-known garden which integrates Chinese and Western gardens.
Historical evolution
Kaiping Liyuan was built by Mr. Xie Weili, an overseas Chinese from the United States, back in the 1920s. It took ten years and was initially completed in 25 years (1936) of the Republic of China.
Before liberation, the gardens suffered many bad luck. Since being ravaged by the iron hoofs of the devils from the East, they violently bumped into the iron window pillars 30 mm thick, and then they gradually desolated after the bandits entered the country to loot property.
After liberation, the county people's government allocated funds for maintenance several times before it could preserve the whole picture.
In 1957, Tao Zhu, the first Secretary of the Central and South Bureau, visited the park and instructed to protect the grass and trees. Liyuan has become a sanatorium for senior cadres of the Central and South Bureau.
On March 23, 1983, the Kaiping County People's Government listed Liyuan as the first batch of cultural relics protection units at the county level.
On October 10, 1999, Mrs. Xie Yuyaoqiong (Widow Xie Weili), the landlord's wife, entered into a contract with the Kaiping Municipal People's Government in the United States. She sincerely entrusted the Municipal People's Government to act as agent for 25 years, and then wished to act as agent for another 25 years, with a total period of 50 years.
geographical environment
geographical position
Kaiping Liyuan is located in Laihua Village, Tangkou Town, Kaiping City, Guangdong Province. It is N22 21 10.27 north latitude and E112 33 43.61 East longitude. It is 2.9 kilometers away from Zili Village Blockhouse Group, 2.8 kilometers away from Kaiping Blockhouse and 4.8 kilometers away from Canadian Village.
Climatic characteristics
Kaiping Liyuan is a subtropical marine climate with warm and rainy climate, less frost and no snow, abundant sunshine, little interannual variation of temperature, average temperature 22 C, annual precipitation of 1900-2000 mm, typhoons and rainstorms are common in summer and autumn.
Scenic spot layout
The garden can be divided into three parts: villa area, big garden area and small garden area. The three districts are separated by artificial rivers or fences, and ingeniously connected by bridges and pavilions or skyscrapers. They have gardens, scenery, pavilions and pavilions, elegant layout and unique ingenuity, which make people feel skillful and amazing. The whole garden is not only unique in the composition of buildings, but also unique in the idea of planting flowers, plants and trees. There are all kinds of famous flowers, different grass, landscape trees, etc.
The main entrance of the garden is at the south corner of the villa area, beside which is the "Liyuan Canal". The word "Liyuan" above the gate is written by Wu Daomen, a calligrapher.
A villa area
From the main entrance, along the canal corridor westbound about 100 meters, then into the villa area. There are six villas in the villa area and one old-fashioned blockhouse.
Big garden district
The Grand Garden is on the west side of the villa area. Its layout is north-south (that is, sitting north to south), mainly centered on the large archways of Liyuan and Benli Daosheng. There are two circular "Tiger Whip" on the left and right of the archway. The basement of the Grand Garden is a basement built of reinforced concrete. There are dark passages connecting inside and outside. The garden is surrounded by winding corridors, which connect the whole garden building.
Floret Park
The small garden area is located in the south of the big garden area and the villa area, which is separated from the canal river in the middle. The small garden has a unique composition and is in the shape of "Chuan". The park is separated by a "Wu" canal, connected by a "play water" bridge in the east, a "Changchun" Pavilion on the bridge, a "Guanlan" bridge in the West and a "Gongle Pavilion" on the bridge.
Main attractions
Overview
Traditional horticulture, Western architecture and the characteristics of Jiangnan Waterfront are integrated into a whole, which integrates the unique architectural art style of China and the West. There are four bridge pavilions in the park, namely, the "garden erection" archway, the "self-cultivation" archway, the "evening fragrance", "water playing", "Guanlan", "Yicui", and the Shimi Roman Architecture - "bird's nest" and the "flower rattan pavilion" shaped like a bird's cage, which are exquisitely constructed and unique. And the famous calligraphy couplets engraved in them make the gardens exude a strong traditional cultural atmosphere.
Pan Li Lou
Built in April 1931, the projection area of the building is 146 square meters, 12.6 meters long, 11.6 meters wide and three and a half stories high. The building name is a combination of Mr. Xie Shengpan, his father, and his own name. It is the living center of the landlord and his four wives. Its roof is a Chinese ancient glazed tile eaves building, and skillfully built in the overhead insulation layer. The interior floor and staircase are all Italian colored stones. The walls are decorated with large murals, reliefs and gold-painted wood carvings with the theme of ancient Chinese characters'stories. The colored neighbourhood relief carvings are "Liu Bei Sangu Cao Lu", and gold-painted wood carvings are "the seal of six countries". The figures are vivid, lifelike, and the carvings are exquisite and the compositions are ingenious. All layers are equipped with Western fireplaces, hanging ancient lighting, elegant sour twig antique furniture, water and sanitation facilities are imported from abroad. The deep lock and heavy door of the door were the anti-theft facilities of the family at that time. On the fourth floor, there is Xie Weili's "ancestral throne". The shrine has a couplet inscription: "Zong Gong Wei Dexing Nation, Zu Defeng Long Protecting the Nation".
Yupei Villa
Built in 1926-1936, the projection area of the building is 64 square meters, 12.8 meters long.
It is 5 meters wide and 5 stories high. Named after Yupei, the owner of the garden, it was built in memory of Tan Yuying, his concubine. The four floors are imitation of Chinese ancient style, Japanese bedding style, Italian Tibetan style and Roman Palace style. The ground is cleverly constructed with four "red hearts" linked together in a round case, indicating that the landlord's heart and soul are identical with the four ladies.
Kanran-tei
Built between 1926 and 1936, the bridge is 6 meters long and 1.5 meters wide, and the pavilion is 2.5 meters wide and 2 meters deep. Located in the small garden area, across the East and west, the bridge body and the pavilion pillars are washed stone rice. The shape of the columns and columns is unique. The bridge body is inlaid with colored porcelain on both sides. The bridge top is ancient glazed tile, and the tiles are hung on all sides of the eaves. The wind blows and tiles make a pleasant sound like wind bells.
Memorial Archway
Built in 1926-1936, the archway covers an area of 69 square meters, the auxiliary building is 5 meters wide and 4.3 meters high; the main building is 4 meters wide and 6.5 meters high, with the traditional green tile roof structure at the top, with double-legged beads on the ridge of the beam, four dragons walking diagonally, and the layout is extraordinary. The idea is to dominate, encourage future generations to study hard, stand out and strengthen the country and enrich the people. The latter is a sun-drying desk with an area of 260 square meters, surrounded by stone-washed rice. The fence is built and the top of the column is decorated with lotus.
Wanxiang Pavilion across Hongqiao
Built in 1936, the bridge is 10.5 meters long and 5 meters wide. It spans the north and south. It is built with a late incense pavilion, 5 meters wide and 4.6 meters deep. Its projection area is 22.5 square meters. The Pavilion is two stories high, with glazed tile roof and stone-rice wall. Because the bridge is east-west, surrounded by fruit trees and fragrant flowers, fragrant in the morning and evening, Mr. Wu Daoluo, a calligrapher in the late Qing Dynasty, wrote the word "late" into the words of "late" and "dawn": when the sun rises east, it is Xiaoxiang Pavilion, and when the sun sets west, it is evening Xiangting Pavilion. It's amazing that the scenery is in harmony.
Tiger Mountain and Tiger Whip
Built in 1926-1936, the steel pole is 18 meters high and the cement float base is 2 meters high. Tiger whip is a pair of geomantic poles. Legend has it that when Mr. Weili, the owner of the garden, returned home to build the garden, his business in the United States once declined. That is, Mr. Feng Shui was invited to visit the park. Yun: The Hushan opposite the memorial archway and the garden are mutually reinforcing, and a pair of tiger whips must be set up at the site to restrain the tiger's trend. The landlord ordered a pair of tiger whips to be sent to Hong Kong in West Germany and shipped back for installation. The business of the landlord is flourishing day by day after the tiger whip is erected.
Jiong Lu
Built in the summer of 1932, with a projection area of 146 square meters, 12.6 meters long, 11.6 meters wide and two floors high, the villa of Xie Shengjing, the uncle of the gardener, adopts a combination of Chinese and Western architectural techniques, with novel shape, smooth ventilation and reasonable layout.
Lotte tower
Built in 1926, the Lotian Tower is a blockhouse with a projection area of 37 square meters, 6.5 meters long, 5.7 meters wide and 5 floors high. The whole building is made of cement. The wall is about 30 cm thick. It is a square column with gunholes all around. It is a public shelter built by villagers for flood control and banditry. Therefore, it is named "Lotianlou".
Cui Ting Ting
Built in 1926-1936, with a projection area of 20 square meters, it is a traditional hexagonal pavilion building in China. Columns and columns are washed stone meters. The top air permeable window is obliquely glazed, bright and breathable. In the center of the top hangs a golden dragon with a jade pendant in its mouth and glittering scales. Folk legends on the six sides are: Penglai fairy scenery, Ming Emperor's Moon Palace, Queen Mother's birthday wish, birthday star entering peach, making jade Xiaolang and Tiannu scattering flowers. The figures in the picture are vivid.
Flower vine Pavilion
Established in 1926-1936, it covers an area of 150 square meters. The top is modeled after the Queen's Golden Crown, and the walls are made of reinforced concrete into flowery cages. Legend has it that all kinds of vine flowers in spring, summer, autumn and winter, climbing pavilions, flowers blossom all the year round, when guests did not enter the garden first smell the fragrance of flowers. There is a pond in the pavilion, which is traditionally a turtle pond. It is connected with the bird nest on the side of the pavilion. It implies that the birds are singing and the flowers are fragrant, and the flowers are rich and precious.
Wind and fire tower
Built between 1926 and 1936, the tower has a diameter of 1 metre and a height of 6.5 metres. It has five layers. It has a glazed tile top, a hexagonal tower body, light muddy yellow, arched tower windows and white trim. It is surrounded by a round pond with a diameter of 4 metres. Water lilies are planted in the pond and goldfish are kept. Legend has it that this pagoda is drawn from the pagoda in the hands of Li Jing, King of Tota Heavenly King, in the Pagoda of God, which means that one side of Tazhen prays for peace.
Art Gallery
It's 180 meters long. The Gallery displays Kaiping's unique folk art gray, murals and so on.
Scenic food
Yellow eel rice, white-cut sheep, crucian carp porridge, tofu horn, Chikan duck porridge, two flavors of Hangzai cake, Lougang dog meat, Magang goose, Shuikou cabbage, Tangkou pigs potatoes, Tanbidong melon, Shuikou curd milk, Jinji*pueraria, Jinshan garlic, Jinshan Lingzhi, Guiwei-li-chi, Chigang Niu ear (cat ear), etc.
Tourist guide
Ticket information
Admission ticket: 60 yuan.
Kaiping scenic spot has implemented joint tickets, including four scenic spots: 60 yuan for the park, 50 yuan for the self-reliance village block, 20 yuan for Chikan Film and Television City and 50 yuan for the Ma Jianglong block. The combined ticket charges 130 yuan and can go to four scenic spots. It is valid for two days.
Children aged 65-69 and 1.2M-1.4M buy half a ticket.
The elderly are 70 years old (including 70 years old) or above (with ID card or old person's card) and children are exempted from tickets below 1.2M.
Kaiping residents can enjoy a 5% discount on their ID card.
Tour guide: Liyuan, Zili Village, Ma Jianglong: 30 yuan per time; Chikan Film & TV City: 15 yuan per time.
Traffic guide
bus line
Take Ma Gang Bus at Kaiping Yici Passenger Station or 49 Bus at Kaiping Changsha Station. Get off at Liyuan Station and walk for about 5 minutes to Kaiping Liyuan. The number of trains is 40 minutes/shift, and the first/last time is 07:10/18:05.
Self-driving route
Shenzhen - Kaiping Liyuan, Guangzhou-Shenzhen Expressway - Humen Expressway (via Humen Bridge) - Beijing-Zhuhai Expressway East Line - Zhongjiang Expressway - Jianghe Expressway - Fokai Expressway (Kaiyang Expressway) - Tangkou Exit (or Shuikou Exit - G325).
Guangzhou - Kaiping Liyuan, Guangfo Expressway - Fokai Expressway (Kaiyang Expressway) - Tangkou Exit (or Shuikou Exit - G325).
Zhuhai/Zhongshan-Kaiping Liyuan, Jiangzhu Expressway-Jianghe Expressway-Fokai Expressway (Kaiyang Expressway) -Tangkou Exit (or Shuikou Exit-G325); West Coastal Expressway-Coastal Expressway-Xintai Expressway-Fokai Expressway (Kaiyang Expressway) -Tangkou Exit (or Shuikou Exit-G325).
Foshan - Kaiping Liyuan, Fokai Expressway (Kaiyang Expressway) - Tangkou Exit (or Shuikou Exit - G325).
Jiangmen - Kaiping Liyuan, Jianghe Expressway - Fokai Expressway (Kaiyang Expressway) - Tangkou Exit (or Shuikou Exit - G325).
Zhanjiang - Kaiping Liyuan, G325 - Maozhan Expressway - Yangmao Expressway - Kaiyang Expressway - Tangkou Exit (or Shuikou Exit - G325).
Maoming - Kaiping Liyuan, Maozhan Expressway - Yangmao Expressway - Kaiyang Expressway - Tangkou Exit (or Shuikou Exit - G325).
Tourist route
Main Gate - Art Gallery - Genghua Village Gate - Panli Building Small Garden - Pipei Villa - Liyuan Archway - Grand Garden Archway - Sun Bookstand - Bird Nest - Huatengting Pavilion - Huanglu - Panwen Building - Wenlu - Minglu - Main Gate





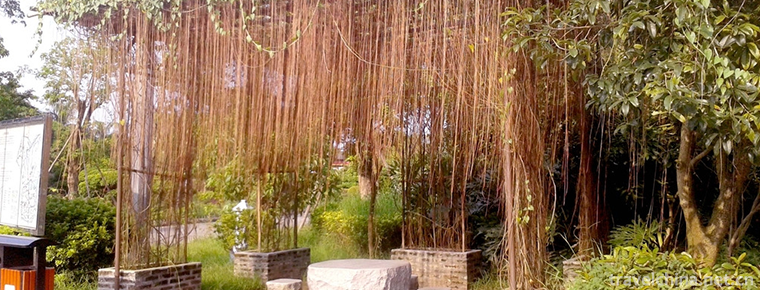
-
Cantonese preserved rice
Cantonese sausage cooked rice is made from sausage, liver sausage, bacon, bacon cake, bacon duck, onion or coriander..
Views: 541 Time 2018-11-02 -
The ancient city of Qingzhou
Qingzhou ancient city is one of the ancient nine states. It has a history of more than 7,000 years, a history of civilization of more than 5,000 years.
Views: 192 Time 2018-12-08 -
Jiayin Dinosaur National Geopark
Jiayin Dinosaur National Geopark, the first place where dinosaur fossils occurred in China, is named for the dragon. The fossils unearthed here have been packed into 10 dinosaur skeletons..
Views: 96 Time 2019-01-21 -
88 Floor Sightseeing Hall of Jinmao Building
Jinmao Tower's 88th floor sightseeing hall, located in Shanghai, China, has a height of 340.1 meters and an area of 1520 square meters. It is the largest sightseeing hall in China at present. It is th.
Views: 1599 Time 2019-01-26 -
Taining World Geological Park Fujian Province
Fujian Taining World Geological Park, located in Taining County, Sanming City, northwest Fujian Province, covers an area of 492.5 square kilometers, of which Danxia landform.
Views: 148 Time 2019-02-13 -
Wang Wu Mountain Scenic Spot
Wangwushan Scenic Area is a national AAAA-level scenic area with a total area of 265 square kilometers. Wang Wu Mountain is centered on the Temple of Heaven, the main peak.
Views: 254 Time 2019-02-22 -
Dai opera
Dai Opera, one of the national intangible cultural heritage, is a traditional drama in Jingpo Autonomous Prefecture of Dai Nationality in Dehong, Yunnan Province..
Views: 83 Time 2019-04-23 -
Huanglong drama
Huanglong Opera, a local traditional drama in Nong'an County, Jilin Province, is one of the national intangible cultural heritage..
Views: 117 Time 2019-05-04 -
Mi Luo Tuo
Milotta is a myth and ancient song spread in the Yao nationality inhabited areas of Du'an and Bama in Guangxi. It integrates myth, creation and hero. It describes the heroic achievements of the goddes.
Views: 146 Time 2019-06-04 -
Reba Dance
Reba dance is a form of dance performed by Tibetan "Reba" artists. Reba is a group of street artists who make a living selling arts (usually composed of family as the basic unit) performing,.
Views: 174 Time 2019-06-11 -
Deyang Deyang transportation
By the end of 2018, the total mileage of Deyang highway was 8345.2 km, including 7861.0 km of grade highway, accounting for 94.2% of total highway mileage; 655.8 km of high-grade highway and 205.5 km of expressway. The railway operating .
Views: 239 Time 2020-12-14 -
Meishan climate
Meishan city is located in the middle and low latitudes, located in the west of Sichuan Basin and the middle reaches of Minjiang River. It is characterized by the alternation of sea land monsoon every year. It has four distinct seasons, mild climate, abundant rainfall,.
Views: 333 Time 2020-12-18
