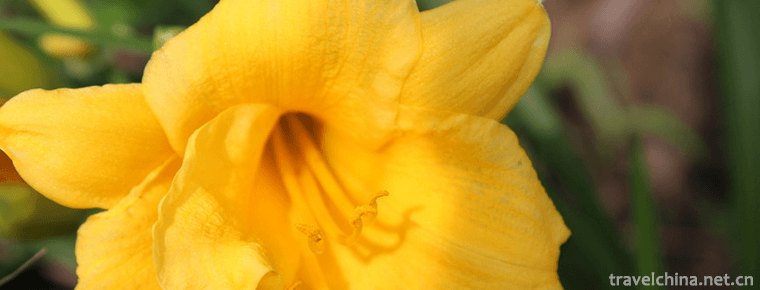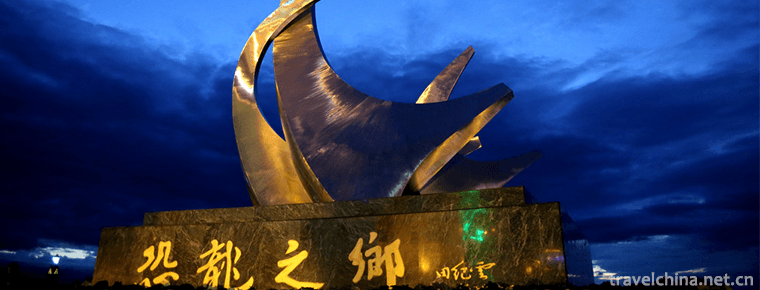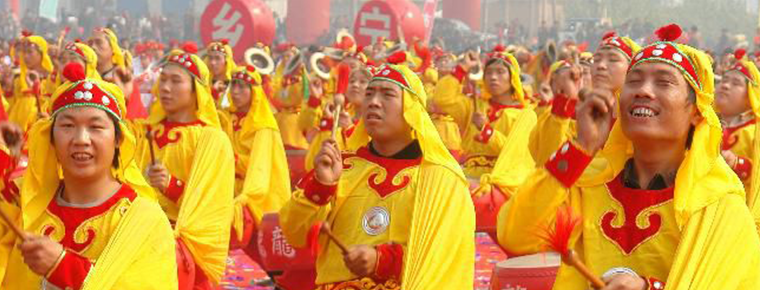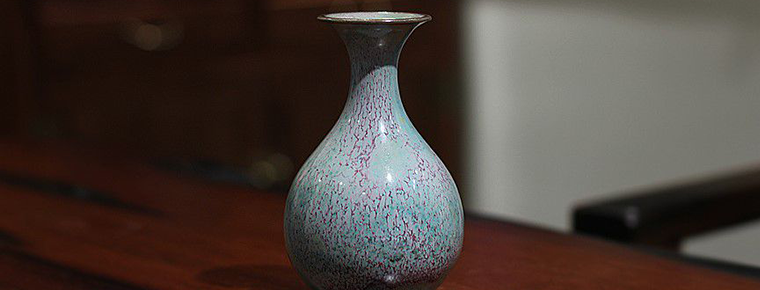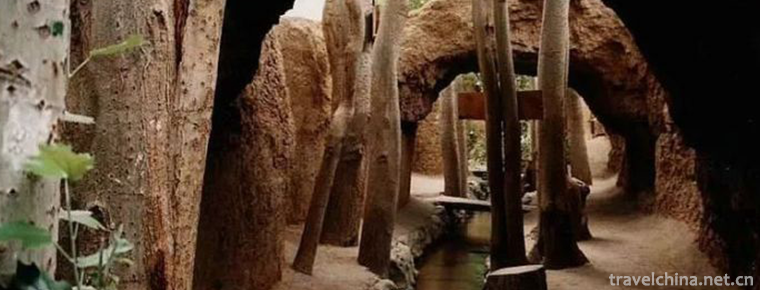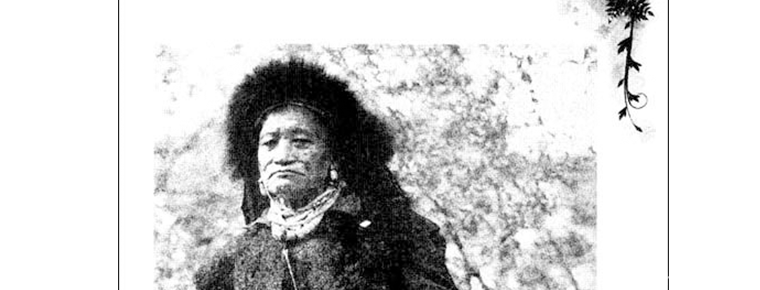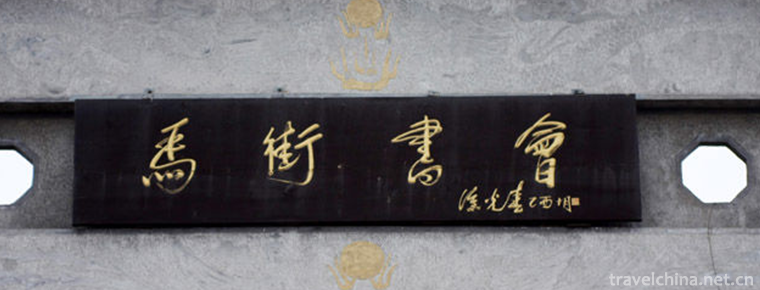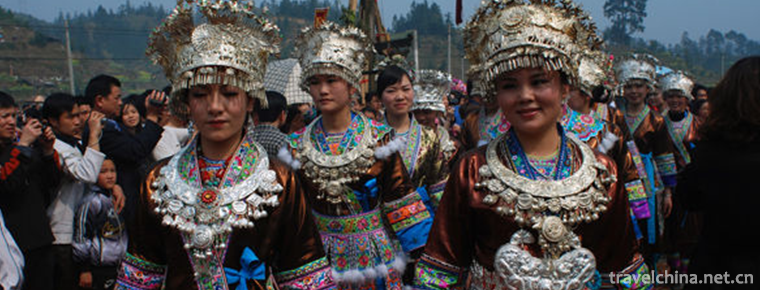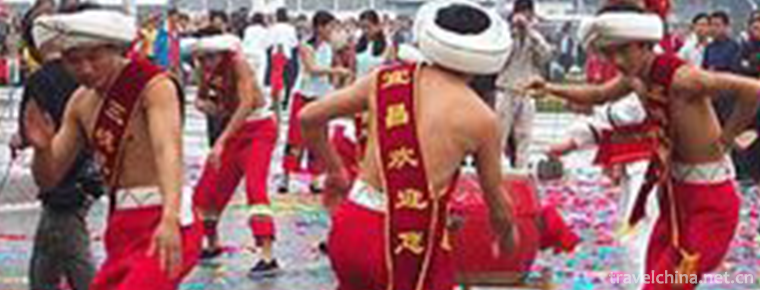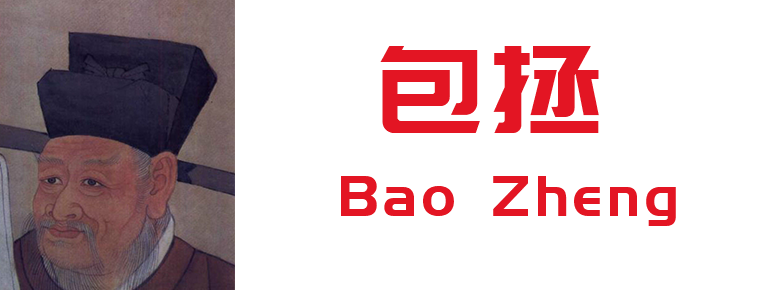Dayi Liushi Manorial Museum
Dayi Liu Manor Museum, located at No. 15 Jingui Street, Anren Town, Dayi County, Chengdu City, Sichuan Province, is one of the most important historical sites and representative buildings in modern China. The museum was founded in October 1958; the Dayi Landlord Hall and Exhibition Hall were officially built in 1958; and in early 1997, the Dayi Landlord Hall was officially renamed as the Dayi Liu Manor Museum.
The Museum of Dayi Liu Manor Museum covers an area of more than 70,000 square meters and has a building area of about 2,1055 square meters, which is in the style of Bazi in Western Sichuan. Museum buildings, collections, clay sculptures and relics are important objects for understanding and studying the politics, economy and culture of China's semi-colonial and semi-feudal society, as well as the history of warlords, folklore and modern residential buildings in Sichuan Province. They are also a cross-section of China's modern and contemporary social development history.
In 2001, it was awarded National AAAA Tourist Scenic Spot by the State Tourism Administration, and in 2009, it was awarded National Third-Level Museum by the State Administration of Cultural Relics. It is a national key cultural relics protection unit, an excellent patriotic education base of the national cultural relics system, and a national youth education base.
Historical evolution
Liu's manor complex was built in the late Qing Dynasty and completed in the late Republic of China.
In 1932, Liu Wencai built the south of the manor.
In 1942, Liu Wencai built the northern part of his (new mansion) manor for himself and his brother Liu Wenhui.
In 1932, Liu Wencai, who was the head of the Tax and Taxation Office of the Xufu (Yibin) and the Director of the Bureau of Tobacco and Alcohol Public Sales, returned home and built a manor in Daxing.
In 1958, Dayi Landlord Manor and Exhibition Hall were formally established. In October of the same year, Dayi Landlord Manor Exhibition Hall was formally established. After the Third Plenary Session of the Eleventh Central Committee, Dayi Landlord Manor Exhibition Hall was on the right track of Museum development.
In 1982, the exhibition hall began to collect and collate the documents in the museum and compile the Library Chronicle.
In 1984, the exhibition hall of the landlord manor was decentralized from Chengdu to Dayi County.
In May 1993, the landlord manor was named the third batch of Chengdu Patriotic Education Bases by the Chengdu Municipal Committee and the municipal government.
On August 30, 1995, it was named the Patriotic Education Base of Dayi County.
In November 1996, as one of the most important historic sites and representative buildings in modern China and Tongtong, it was announced by the State Council as one of the fourth batch of national key cultural relics protection units.
In early 1997, the exhibition hall of Dayi Landlord Manor was officially renamed as "Dayi Liu Manor Museum". In May of the same year, Liu Manor was awarded the title of "Excellent Patriotic Education Base of National Cultural Relics System" by the State Administration of Cultural Relics.
In 1999, the Dayi Liu Manor Museum was listed in the General Tourism Development Plan of Sichuan Province as one of the six priority scenic spots developed by the Sichuan Provincial People's Government.
In May 2000, the Dayi Liu Manor Museum was named the National Youth Education Base by the Central Committee of the Communist Youth League.
In November 2001, Dayi Liu's Manor was awarded National AAAA Tourist Scenic Spot by the National Tourism Administration.
In May 2009, Liu's Manor was declared as the third-class National Museum by the State Administration of Cultural Relics.
architectural composition
Dayi Liu Manor Museum is the architectural style of Bazi in Western Sichuan. The Museum covers an area of more than 70,000 square meters and has a building area of 21,555 square meters. It is two large buildings with a distance of 300 meters between the north and the south. The old manor is irregular polygon, surrounded by firebrick walls more than 6 meters high, seven gates, 27 patios, 180 houses and three gardens. The manor has heavy walls and alleys, thick doors and iron locks, secret rooms and multiple roads, and its layout is disorderly. The whole manor is like a dark maze building. There are rectangular, square, trapezoidal, diamond and other shapes; carved door threads and other decorations as many as hundreds. The interior of the manor is divided into hall, living room, reception room, accounting room, hiring institute, Rent-collecting institute, granary, secret treasury, water prison and Buddhist hall, platform, Xiaoyao Palace, garden, orchard and so on.
Exhibition and Exhibition
The basic exhibition of Liu's Manor Museum in Dayi consists of preface museum, hiring institute, Liu Wencai's living scene, large clay sculpture Rent Collection Courtyard and Manor Cultural Relics Treasure Museum.
The Liu Manor Museum in Dayi has formed five basic exhibitions:
1. Restoration display of Liu Wencai and his family's living scene in Manor Mansion, and exhibition of large clay sculpture "Rent Collection Courtyard" group sculptures.
2. Folklore exhibition in the West Sichuan Folklore Museum, which was held at the old site of the Manor New Mansion, reproduces the folklore and customs of the people in West Sichuan in terms of production and life.
3. Exhibition of the collection of the Manor Cultural Relics and Treasures Museum held in Liu Wencheng Mansion.
4. The exhibition of the restoration of Liu's ancestral residence was held in 2003 at the original site of Laowuji, the origin of Liu's family's prosperity.
5. The sculpture and modern painting and calligraphy exhibition of Western Sichuan vernacular dwellings were held at the old site of Liu Wenzhao Mansion.
Main attractions
Hubei Museum
When Liu Wencai was alive, the old mansion was invisible to ordinary people. On the left of the entrance to the manor is the "Employees'College", and on the right are the "Western-style living room" and the "Chinese-style living room". Moving forward is Liu Wencai's inner garden. Walking inward is Liu Wencai's inner courtyard, in which there is a Shoutang, which worships the soul of Liu's ancestors. On the right side of Shoutang is a room in which there is a magnificent dragon bed with four pillars, four doors and a bed covering an area of 9 square meters.
Rent Collection Courtyard
Rent Collection Courtyard is displayed in Liu Wencai Manor, Dayi County, Sichuan Province. It was created from June to October 1965. It is a large-scale clay sculpture group in modern China. The author is a folk artist from Sichuan Academy of Fine Arts.
"Rent Collection Courtyard" was conceived and created on the spot according to the landlord's rent collection situation in that year. It has seven groups of images: rent paying, rent checking, wind valley, fighting, accounting, rent forcing and rebellion. The plot shows the whole process of rent collection, which is the main means for landlords to exploit peasants. A total of 114 life-size characters are created.
Rent Collection Courtyard was reproduced and exhibited in Beijing from 1965 to 1966, which caused great repercussions. Later, it was exhibited in Albania and Vietnam, and in 1988, it toured Japan with copies of new fiberglass reinforced plastics copper-plated materials.
Miss Lou
Miss building, also known as "embroidery building", is located in the north of the Rent-collecting hospital, the east side of the main entrance of the old mansion. Miss building is the courtyard of the courtyard. The pillars on both sides of the courtyard door are cinnabar. On the rectangular white porcelain board inlaid above the lintel, there are four words "Xiangcheng Wufu". The top of the building is a relief-shaped white peony, which looks graceful and luxurious. For brick and wood structure, they are all framed with green brick, white line and column wall. Especially, the exquisite way spills over the Chinese and Western architectural style in the specific historical period of the 20's and 30's semi-feudal and semi-colonial on the six sides of the roof.
Value of cultural relics
Dayi Liu's Manor Museum witnessed the social and historical changes, showing the modern architectural skills and traditional rural folk culture in Western Sichuan. Museum buildings, collections, clay sculptures and relics are important objects for understanding and studying the politics, economy and culture of China's semi-colonial and semi-feudal society, as well as the history of warlords, folklore and modern residential buildings in Sichuan Province. They are also a cross-section of China's modern and contemporary social development history.
The whole manor is a combination of Chinese and Western architecture. It not only has the legacy of Chinese feudal mansions, but also embodies the closed social characteristics of feudal society, reflects the hierarchical relationship between feudal order and superiority, and absorbs the characteristics of Western castles and churches. These characteristics are particularly prominent in the new mansion buildings. The main style of manor architecture reflects the traditional Chinese aesthetic orientation, and in detail it incorporates the aesthetic characteristics of the West. This manor complex, which combines Chinese and Western architecture, is mainly made of brick and wood. It reflects the development of modern residential buildings in Western Sichuan in the 1920s and 1930s. It is not only a typical building form and style of landlord manor in modern Sichuan, but also a group of residential buildings with typical local characteristics formed by absorbing western architectural civilization and combining it with Chinese traditional architectural culture. It has high value in history, art, cultural relics and science and technology.
Collection
As of March 2015, the Dayi Liu Manor Museum has more than 27,000 cultural relics and collections; 1848 cultural relics above the third level, including 15 national first-level cultural relics, 21 second-level cultural relics and 1813 third-level cultural relics. It includes a set of marble tables and chairs inlaid with red sandalwood in Qing Dynasty. Eight of them are 108 cm high, 99 cm wide and 60 cm deep. They are inlaid with 27 jewels of various colors and are surrounded by flower and grass patterns decorated with snails and cylindrical rods.
The Museum has a large collection of cultural relics with rich connotations, such as the relics of the Tianwang Palace in the Taiping Heavenly Kingdom, such as Chinese-style red sandalwood spiral marble furniture, nine-layer carved ivory balls, thirteen-layer carved ivory towers, clay sculpture "Rent Collection Courtyard", Mr. Zhang Daqian's book couplets, Liu Wencai's gold dragon pillars back to a big flower bed, etc. Hundreds of military operations and administrative maps of Sichuan warlords during the period of "defense zone system", as well as hundreds of taxation, land tax collection (from 1930 to 1976) and military payment receipts during the period of "defense zone system", which reflected the cruel economic exploitation of peasants by the modern landlord class, such as land deeds and houses in 1949 by Qingdaoguang. There are thousands of deeds, account books, tenant register, land tax receipts, tax receipts, etc. There are various kinds of furniture with gold inlaid with jade, a large number of gold and silver jewelry and antique calligraphy and paintings.
Tourism information
traffic
Bus: 11, 13 and 15
Automobile: Chengdu-Wenjiang-Chongzhou-Dayi
The Expressway goes to Dayi County Town (52 km) and then to Anren Town by the second-class highway of 12 km. The manor is located in Anren Town.
Opening Hours
Opening Hours:
Summer (1 May-7 October)
Ticket selling time: 9:00-17:00 (closed at 17:30)
Winter (8 October-30 April)
Ticket selling time: 9:00-16:30 (closed at 17:15)











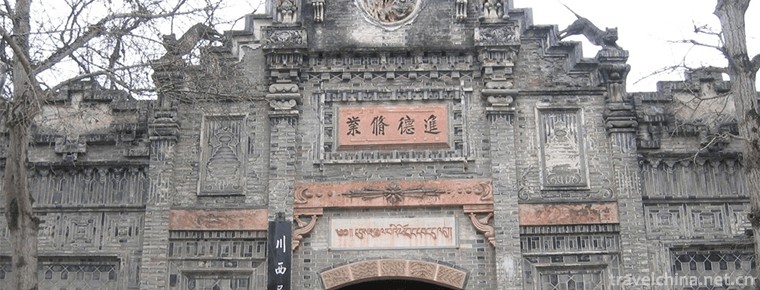
-
Hainan Tropical Wildlife Park and Botanical Garden
Hainan Tropical Wildlife and Botanical Garden is a national AAAA-level tourist attraction with the theme of popular science exposition, conservation and reproduction, sightseeing, leisure and vacation.
Views: 249 Time 2019-01-13 -
Jiayin Dinosaur National Geopark
Jiayin Dinosaur National Geopark, the first place where dinosaur fossils occurred in China, is named for the dragon. The fossils unearthed here have been packed into 10 dinosaur skeletons..
Views: 97 Time 2019-01-21 -
Auspicious gongs and drums in southern Shanxi
Weifeng gongs and drums in southern Shanxi are folk traditional percussion music which was born and popular in Linfen area of Shanxi Province. The first batch of them were selected into.
Views: 132 Time 2019-05-07 -
The Firing Techniques of Jun Porcelain
Jun porcelain firing technology, Yuzhou City, Henan Province, traditional handicraft, one of the national intangible cultural heritage..
Views: 177 Time 2019-05-08 -
Cutting Skill of Kaner Well
Kanerjing is the meaning of "well hole". It has been recorded as early as in Historical Records. It is called "well canal", while Xinjiang Uygur language is called "Kanerzi&qu.
Views: 110 Time 2019-05-08 -
Legend of the Ancestors of the Loba Nationality
The legend of the ancestors of the Loba nationality is an organic part of the life of the Loba people, a mirror of the Loba society and a way of existence of the folk life of the Loba people..
Views: 102 Time 2019-05-15 -
Ma Street book fair
The Majie Book Club is a grand Chinese folk music festival. Located 5 kilometers south of Baofeng County, Henan Province, it is a "pilgrimage site" for rap artists all over the country. Ever.
Views: 158 Time 2019-05-15 -
Miao Series Slope Cluster
Miao Series Slope Club refers to the festival activities of villages and villages in Rongshui County, Guangxi Zhuang Autonomous Region during the period from the third to seventeenth day of the first .
Views: 149 Time 2019-06-05 -
Sayerhao of Tujia Nationality
"Sayeer Hao" of Tujia nationality in Changyang, Hubei Province is a kind of sacrificial song and dance of Tujia nationality in the middle reaches of Qingjiang River valley. "Sayer Haw&q.
Views: 368 Time 2019-06-23 -
Panzhihua College
Panzhihua College is the only comprehensive undergraduate college in southwest Sichuan and northwest Yunnan, where the Ministry of Education locates. The school is located in Panzhihua City, a famous .
Views: 257 Time 2019-08-31 -
Bao Zheng Bao Qing Tian
Bao Zheng (999 - July 3, 1062), He Xi Ren. Luzhou Hefei (now) Anhui Hefei Feidong People. Northern Song Dynasty Famous ministers..
Views: 172 Time 2019-09-11 -
Suining hydrology
There are many small and medium-sized rivers in Suining City. There are 15 rivers with drainage area of more than 100 square kilometers in Suining City, including Fujiang River, Qiongjiang River, Qijiang River, Zijiang River, Qinggang River and Pengxi River. .
Views: 334 Time 2020-12-16
