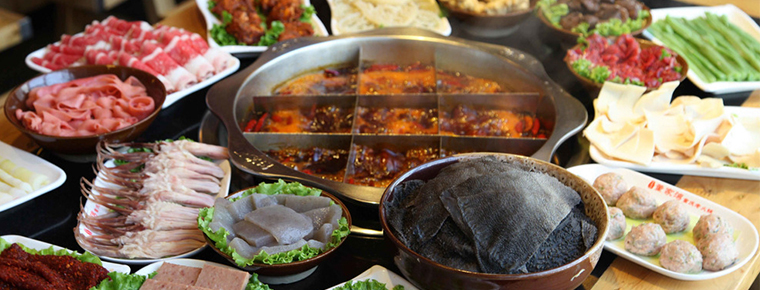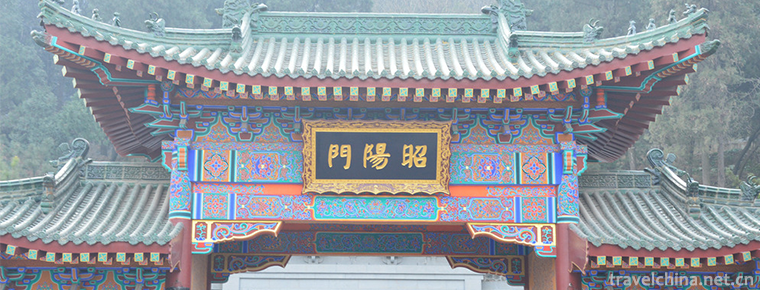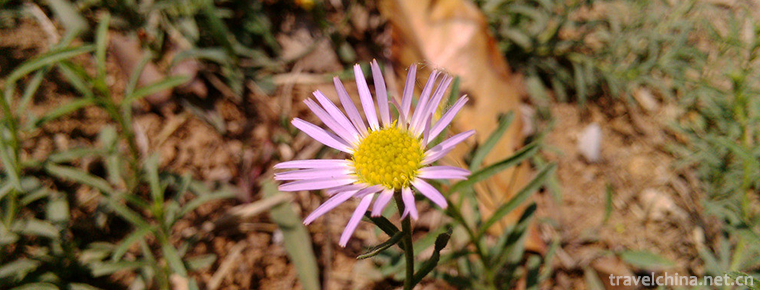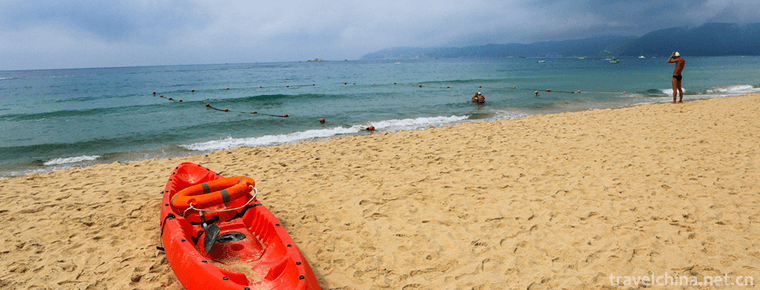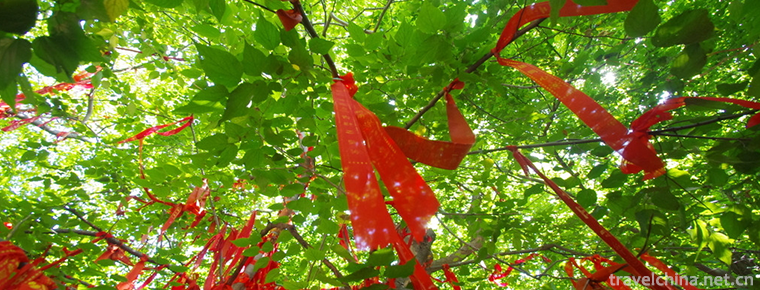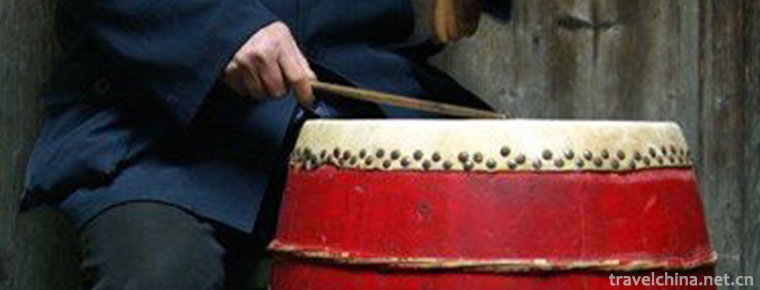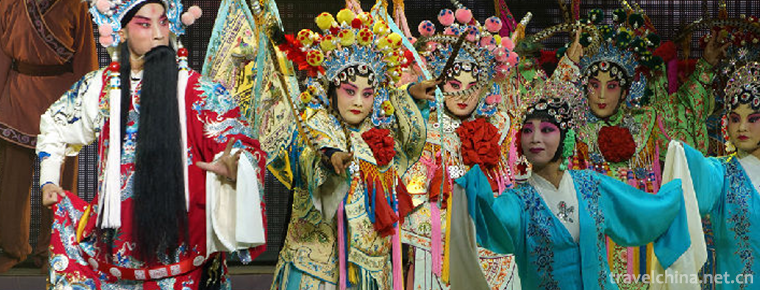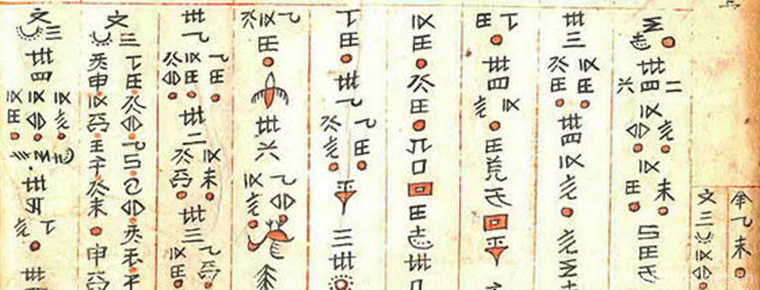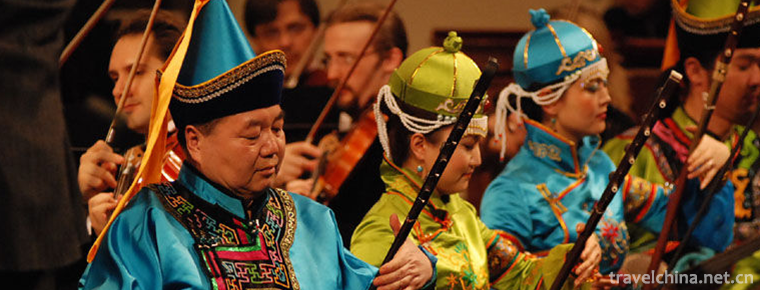Beijing Planning Exhibition Hall
Beijing Planning Exhibition Hall, located in Qianmen East Street (east side of old Beijing Railway Station) of Dongcheng District of Beijing, is renovated on the basis of the original building. The renovated Pavilion is divided into four layers, which are introduced in the form of exhibition boards, light boxes, models, pictures, sculptures and three-dimensional movies, showing the long history of Beijing and the great achievements of the capital's urban planning and construction.
Historical evolution
Beijing Planning Exhibition Hall was rebuilt from Qianmen Commercial Building, which was once a hot city. The new pavilion under construction will have more exhibition space. It will not only fulfill the existing exhibition content, but also become a place to listen to the social conditions and public opinions.
The reason why the new exhibition hall is located in Qianmen Commercial Building on the east side of Qianmen Old Beijing Railway Station is closely related to its unique geographical location. The total building area of the building is about 15,000 square meters, which will be used to show the achievements of Beijing's urban construction.
The new pavilion will highlight the history of Beijing's urban planning and development, Beijing's historic and cultural city, the planning and construction of Olympic venues, the planning and construction of human settlements environment, the planning and construction of ecological environment, the planning and construction of urban infrastructure, traffic planning and construction, business and financial planning and construction, and the development and planning of Beijing's Humanities and social undertakings. In addition, special district and county exhibition areas have been opened.
architectural composition
The building area of the museum is about 16,000 square meters, and the exhibition area is about 8,000 square meters. The exhibition includes the long history of Beijing, the planning of Olympic venues, and the blueprint of Beijing's future planning in greening and beautifying, improving traffic conditions, and realizing the modernization of municipal infrastructure. The museum is a patriotic education base in Beijing.
In the main exhibition area of the museum, under the demonstration of sound, light and electricity technology, 302 square meters of Beijing urban planning model and 1000 square meters of positive photographic images around it intersect, and the audience is like a bird's eye view of Beijing at high altitude. The rich, intuitive and vivid exhibition here is a good place for cadres and masses, especially young people, to carry out patriotism and look forward to the future development of the city.
The Olympic venues in the exhibition hall plan exhibition area, showing the 2008 Beijing Olympic Games each main venue plan. At the same time, there are 18 districts and counties in Beijing and five major cities in the world, such as Paris and London.
Through advanced scientific and technological means, rich and colorful exhibition contents and vivid and interesting forms, the exhibition hall introduces in detail the development history of Beijing, the panorama of contemporary urban planning and construction, and demonstrates the brilliant future of Beijing's urban development. The historical part is composed of the exhibition area of "Beijing Ancient City Change" and "Beijing Historic and Cultural City Protection".
Contemporary Beijing Urban Planning Exhibition Area mainly includes the introduction of Beijing's previous master plans; the planning and construction exhibitions of 18 districts and counties in Beijing and Beijing Economic and Technological Development Zone; the special exhibition areas of Beijing's urban transportation, environmental protection, water affairs, energy conservation and the planning and construction exhibition areas of Beijing Olympic venues, etc. This paper reviews the formulation and adjustment of Beijing's master plans in various periods after the founding of New China. This paper introduces the planning and construction situation and development goals of each district and county.
Museum of "Beijing Bay" bronze carvings, "Beijing Old Town" bronze relief, "Tianqu Danque" long scroll, the Forbidden City solid wood model and many other exhibits are also rare works of art, some of which can be called the world's most. Beijing urban planning model is one of the largest urban planning models in the world. Four high-tech interactive projects with audiences, including 4D dynamic cinema "Simulated Light Rail Viewing Beijing", interactive video game "I'm Planning Beijing City", dynamic Chang'an Street landscape exhibition and virtual e-book "Opening a Page of the Future", are vivid and intuitive, giving audiences an extraordinary impression.
Development status
Beijing Planning Exhibition Hall is a 4A-level national tourist attraction; a national civilized and honest (window) unit; a national youth education base and a patriotic education base in Beijing; a national civilized hillock; a capital civilized tourist attraction; and an excellent key foreign visitor unit in Beijing. Located on the southeast side of Tian'anmen Square in the center of Beijing, the Planning Exhibition Hall was officially opened to the public on September 24, 2004. It is a large-scale theme exhibition hall that comprehensively displays the history, current situation and future development of Beijing's urban planning and construction.
Here, through advanced scientific and technological means, rich and colorful exhibition content, vivid and interesting forms of expression, the long history of the immortal city of Beijing, the panorama of contemporary urban planning and construction, and the brilliant future of Beijing's urban development are introduced in detail.
The historical part is mainly composed of the changes of Beijing's ancient city, the protection of Beijing's historic and cultural city, the large model exhibition area of the Forbidden City and the multimedia digital film "The Immortal City". Through a large number of pictures, texts, objects and other historical materials, as well as multimedia digital films and various models, this paper reflects the origin and historical evolution of Beijing City, and shows in detail the urban landscape pattern of different periods from the Stone Age to modern times. At the same time, it mainly reflects the historical evolution and protection planning of many historical and cultural protected areas in the old city of Beijing, including the Palace Museum and the Imperial City of Beijing.
Contemporary Beijing urban planning exhibition area mainly includes the introduction of Beijing's previous master plans; Beijing "District and County Planning and Construction Exhibition"; Beijing urban transportation, environmental protection, water, building energy conservation and other special exhibition areas and Beijing Olympic venues planning and construction exhibition areas. This paper reviews and introduces the formulation and adjustment of Beijing's master plan in different periods after the founding of New China. This paper introduces the planning and construction situation and development objectives of various districts and counties in Beijing. Guided by the concept of sustainable development, this paper comprehensively introduces and displays the history, current situation and bright future of the development of transportation, environmental protection, building energy conservation and water services in Beijing, the capital of China. This paper introduces in detail the general plan of the 2008 Beijing Olympic Games, the planning and construction of venues and supporting facilities.
The development goals of Beijing's future planning and construction mainly include the exhibition area of "Beijing Urban Master Plan (2004-2020)"; the large model of Beijing's urban planning and the multi-media digital stereo film "New Beijing", etc. Guided by the concept of sustainable development, this paper introduces the grand goals of Beijing's future planning and development from various themes and levels in an all-round way. Beijing planning model and multimedia film intuitively show the modern style of Beijing in the future.
Many of the exhibits in the museum are also rare works of art, some of which are among the best in the world. The bronze sculpture in "Beijing Bay" truly reproduces the geographical environment characteristics of the small plain surrounded by mountains at the ratio of 1:60,000. The bronze relief of Beijing Old Town is made of traditional tin bronze material in a ratio of 1:1000. The bronze relief is 10 meters high and 9 meters wide. The sculpture fully reflects the overall pattern and characteristics of Beijing in 1949, and truly shows the overall style of the old city. The long volume of Tianqu Danque, painted by famous Chinese painting masters for five years, is 53 meters long and 0.7 meters high, with more than 5,000 characters and more than 100 buildings. It vividly reproduces the features of the central axis of the old Beijing city in the 1930s and 1940s.
Beijing Urban Planning Model is one of the largest urban planning models in the world. The whole model exhibition area is nearly 1300 square meters, with a ratio of 1:750. The model area is 302 square meters, and the surrounding area is covered with nearly 1000 square meters of light boxes of proportional aerial photographs.
Four high-tech and audience interaction projects, including 4D dynamic cinema "visit Beijing"; interactive video game "I come to plan Beijing City"; dynamic Chang'an Street landscape display; virtual e-book "turn a page in the future". There are 9 meters long and 4.8 meters wide real wood models of the Palace Museum.
In just two years since its opening in 2007, it has received many leading comrades from the central government, leaders and distinguished guests from more than 80 countries and regions in the world, and nearly a million people from all over the country and from all over the world. Beijing Planning Exhibition Hall has become an important window to show Beijing's and China's achievements in history, planning and construction and future development goals.
The 2000 square meters temporary exhibition hall, 180-person multi-media conference (broadcasting) hall and VIP conference room are well-equipped and well-served, providing the best venue for holding various high-level exhibitions, conferences and exchanges.
Exhibition contents
The Beijing Planning Exhibition Hall is divided into four floors. Its building area is about 16,000 square meters and its exhibition area is about 8,000 square meters. According to the staff of Beijing Planning Committee, the exhibition contents of the exhibition hall include: Beijing Ancient City Change Exhibition Area, Beijing Historic and Cultural City Conservation Exhibition Area, Beijing's previous general planning introduction, and the planning and construction of functional areas such as Business Center Area and Olympic Center Area. There are about 1200 pictures and 100,000 words on display in the whole planning exhibition. There are more than 20 short promotional videos reflecting the contents of each part, and 44 touch screens for inquiry. In order to fully display the history of Beijing's over 3000 years of urban construction and 850 years of capital construction, the Beijing Planning Exhibition Museum uses the latest means of expression.
Key exhibition area
Bronze Sculpture Reproduces Beijing Landform
Once in the hall, a hemispherical bronze sculpture, 263 cm long, 205 cm wide and 157 cm high, is presented. The bronze sculpture entitled "Beijing Bay" truly reproduces the geographical features of the Bay surrounded by mountains on three sides of the Beijing plain at a ratio of 1:60,000. It clearly shows the main traffic routes of Beijing, such as the Second and Third Ring Rings, and the water system of Beijing. For easy identification, the reservoirs in Beijing are polished bright yellow. Standing in front of the sculpture, you can see the concentrated Beijing.
Cast Copper Embossment Records Beijing Old City
In the second floor escalator hall, hanging on the wall is the relief of Beijing Old Town, which reflects the overall pattern and characteristics of Beijing City in 1949 in a 1:1000 scale. The whole layout is cast in copper. This copper-cast Beijing layout weighs nearly 10 tons, and the cast copper image is 9 meters long and 10 meters wide, which is larger than the plaque area at the south entrance of Wangfujing Street. The whole embossed road, house, green tree, water lake and so on are complete, representing 118,000 houses, more than 60,000 trees and a large number of alleys and lakes, pine trees of the Temple of Heaven, the roof of the Palace Museum, the water system of the capital, the old courtyard, Hutong and so on can be clearly distinguished, showing the style and features of the old Beijing. According to reports, this relief is the largest bronze statue in China.
Finding Your Home on the Planning Model
There is a huge urban planning model of Beijing in the east of the third floor. It is understood that more than 200 people have worked for six months. According to the scale of 1:750, each house in Beijing's Fourth Ring Road has been put on a model map. The first phase of the model area reaches 302 square meters, which fully demonstrates the modern style of Beijing in the future and the ancient charm of a famous historical and cultural city. Staff members said that as long as they are patient, citizens can find their homes on it. Fourteen telescopes are also hung around for the convenience of citizens'own viewing.
A Simulated Film Introducing Beijing History
Located on the fourth floor of the planning exhibition hall, the three-dimensional video playback hall covers an area of about 400 square meters and has 120 degree arc screen. It can play city simulation films and wide screen films realized by virtual reality technology. The contents are as follows: the film "Immortal City" outlines the history of Beijing's capital construction in 850 years; the film "New Beijing" reflects the current achievements of Beijing's construction and looks forward to the 2008 Olympic Games. The large screen used in the broadcasting hall is 5.8 meters in height and 20 meters in arc length. It is one of the largest screens in the same kind of exhibition hall in the world.
Exhibition hall highlights
Deductive Change of the Old Town
In the three-storey western area of the exhibition hall, there are the changing exhibition area of the ancient city of Beijing, a large number of photographs, historical maps, well rings of the Han Dynasty, bricks of the Ming and Qing Dynasties, piers, pillars and other objects, as well as the standard three-way courtyard, various portals and other models, which show the historical evolution and development process of the city of Beijing from the Stone Age to modern times, according to different periods. Along the exhibition wall, there is also a long scroll of "Tianqu Danque" painted by Liu Hongkuan of the Chinese Academy of Painting. It is 53 meters long and 0.7 meters high. There are more than 5,000 characters and more than 100 buildings in the picture. It is a picture of the old central axis of Beijing in the 1930s and 1940s.
Simulated driving sightseeing
There are 18 districts and counties on the second floor of the planning exhibition hall, showing the future plans of 18 districts and counties in Beijing. Each district and county has its own different booths, which are also arranged according to the characteristics of the region. In the exhibition room of Chongwen District, there is a virtual simulation system. Visitors can operate the steering wheel of the car and visit 28 streets in Qianchongwen District. There are pedestrians and vehicles on the street, and the building is designed according to its real shape, which really shows the scenery of Chongwen. The audience can also pull up the steering wheel and have a bird's eye view of Chongwen from the air.
International Cities for Reference
The second floor "FutureHome" exhibition area is designed by the famous British architect Zaha Hardy. It subverts the hierarchical sense of traditional architecture with exquisite curves. Floors, walls, doors and windows have disappeared. What the audience sees is the dynamic and imaginative space and shape. The four-storey South District is a planning exhibition for the world's major cities, showing the planning and design of London, Moscow, New York, Paris, Tokyo and other cities and key buildings. These materials were provided by embassies and Planning Institutes of relevant cities, and edited by domestic scholars. This paper focuses on the historical evolution, planning changes, urban features and landmark buildings of various cities, which can be used as a reference for planning the future development space of Beijing.
Exhibition Hall Information
Free for minors
All venues will be free of charge for minors and students visiting collectively. According to Chen Gang, former director of the Beijing Municipal Planning Commission, Beijing is moving towards a modern international metropolis. Especially in recent years, seizing the great historical opportunity of hosting the Olympic Games and taking the lead in basically realizing modernization, Beijing's urban construction has entered an unprecedented period of development. Planning exhibition hall will become a window to show the development and construction of the capital, a patriotic education base to show Beijing's features and a ideological and moral education base for minors.
Traffic information
Take bus 9, 729, 110, 673, 608, Te 2 and Te 4 to get off at Qianmen Station.
Opening time: 9:00-17:00 (closed on Monday)

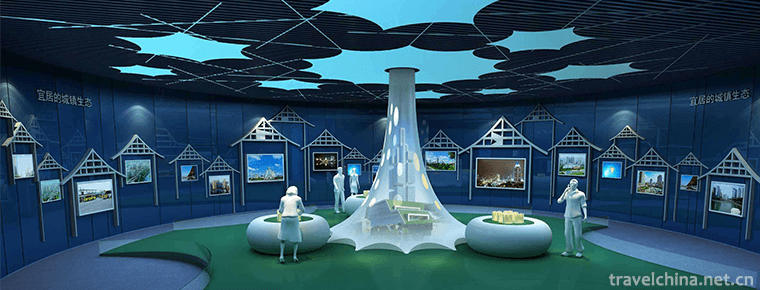
-
Huaqing Pool Scenic Area
Tang Huaqing Palace is another palace for feudal emperors in Tang Dynasty. Later also known as "Huaqing Pool", located in Lintong District, Xi'an City, Shaanxi Province..
Views: 157 Time 2018-12-12 -
Hepeishan National Forest Park
Hepeishan National Forest Park is located in Zouping County, Binzhou City, Shandong Province, at the junction of Zouping County and Zhangqiu County. The total area of the park is 480 hectares.
Views: 121 Time 2019-01-13 -
Longwan Seaside Scenic Area
Longwan Beach, also known as Longwan Beach Scenic Area, spans Xingcheng City and Longgang District. The total length of the coastline is more than 3000 meters, covering an area of 10.9 square kilomete.
Views: 131 Time 2019-02-06 -
Tsing Tan Temple
Qingdan Temple is located 3.5 kilometers west of Fucheng, Zaozhuang City, in the narrow valley of Chu and Han Mountains. It was built in the Tang Dynasty..
Views: 191 Time 2019-02-07 -
Lishui drum words
Lishui Drum Ci is a popular rap art in Liandu and its surrounding areas in Lishui City, Zhejiang Province. Lishui Drum Ci originated from the Tang Dynasty. During the reign of Emperor Li Shimin, it wa.
Views: 334 Time 2019-05-13 -
a kind of Shanxi opera
Shangdang Bangzi is one of the four Bangzi in Shanxi Province. It is popular in the two cities of Shanxi Province, namely, the Minister of southeastern Shanxi Province and Jincheng City (formerly know.
Views: 163 Time 2019-06-13 -
Shui Shui Custom
"Shuishu" is a prototype written by the ancestors of the Shui nationality of the minority nationalities in Southwest China. Shui Shu custom is the formation, development and inheritance of S.
Views: 187 Time 2019-06-15 -
Ulger
Uliger, which means "storytelling" in Mongolian, is commonly known as "Mongolian Shushu", "Mongolian Shushu" and "Mongolian Qinshu". It is a form of music art t.
Views: 144 Time 2019-06-29 -
Sichuan Agricultural University
Sichuan Agricultural University is a national "211 Project" with the characteristics of biotechnology, the advantages of agricultural science and technology, and the coordinated development .
Views: 399 Time 2019-08-31 -
Yulei mountain
Yulei mountain, according to the original note of "Mian County" in the book of geography of Han Dynasty, "the water of Yulei mountain flows from southeast to Jiangyang and enters into the river." In Shuo Wen, the word "Yu" is written as "the water flows out of Sichuan county, Mian Yu Lei, Shandong Province, and enters the river in the south of Shandong Province.
Views: 404 Time 2020-11-08 -
Dazhou Education
In 2019, there are 1455 schools of all kinds in Dazhou. Among them, there are 283 primary schools, 397 ordinary middle schools, 2 ordinary colleges and universities, 33 secondary vocational education schools and 1 adult higher school. There are.
Views: 200 Time 2020-12-20
