Shanghai Fangta Garden
Fangta Garden is one of the gardens in the ancient city of Songjiang, which is mainly composed of historical relics. The garden covers an area of 182 mu. The site was originally the downtown center of Guhua Pavilion in Tang and Song Dynasties. There are Aimin Street in the East and Sangong Street in the west. It is not only the gathering place of ancient scholars, but also the epitome of Songjiang ruins. The wall in the garden is the oldest, most exquisite and well-preserved large-scale brick carving art treasure in Shanghai and even in the whole country. It is the crystallization of the wisdom of the ancient working people. Illumination wall is 4.75 meters high and 6.1 meters wide. It is a large brick relief carving with high momentum and unique style. About 30 square meters of wall, carving content is very rich, graphic design vivid, exquisite carving, three-dimensional sense.
Historical evolution
Around the square Pagoda in the garden was the Xingguo Longevity Temple rebuilt by the residence in the second year of Qianyou (949) after the Five Dynasties. During the reign of Xiangfu in Dazhong of Song Dynasty (1008-1016), it was renamed Xingsheng Temple. The pagoda (commonly known as Fang Pagoda) was built between Xining of Song Dynasty and Yuanyou Dynasty (1068-1093). According to textual research, this area is located in the center of Huating County Town in Tang and Song Dynasty, where a large number of Tang and Song relics and a part of the revetment of Tang Dynasty City River in east-west direction were found about two meters deep underground. The monastery destroyed the tower in the Yuan Dynasty, and built the Town God's Temple and Xing Sheng tower in the early Ming Dynasty. In the Ming and Qing Dynasties, there were Sangong Street of Fengyi, three famous Songjiang celebrities, which was close to the north and west of Fangta Tower. Sangong was Dong Wenmin Gong, a famous calligrapher and painter in the Ming Dynasty, Li Zhongyi, a famous anti-Qing general in the late Ming Dynasty, and Shen Wenluogong, a famous calligrapher in the Qing Dynasty. It can be said that the place where Fangta Garden is located is a microcosm of Songjiang's history and culture. After the War of Resistance Against Japan, temples and courtyards ceased to exist. Before the park was built, there were some houses, the rest were vegetable fields and nurseries.
The square pagoda was repaired several times before the end of Ming Dynasty. By the time of the overhaul of Qianlong in 1770, most of the top three floors were rebuilt, and the pagoda brake was replaced in Daoguang 24 years (1844). After the late Qing Dynasty, the square pagoda was badly damaged. On the eve of liberation, the corridors under the pagoda were completely abandoned. Most of the wooden structures in the pagoda were destroyed, and only one escalator was left. After liberation, the county people's government took some protective measures, but they did not repair them. In May 1974, according to the requirement of "repairing the old as before", construction and overhaul were started, with a total investment of more than 200,000 yuan. Completed in early 1977, on December 7 of the same year, the Shanghai Revolutionary Committee re-announced the Fontation Pagoda as the Municipal Cultural Relics Protection Unit. When the national cultural relics census was conducted in 1981, the experts concerned believed that the square pagoda was one of the best examples of restoration of ancient buildings in China since liberation.
In 1978, the Shanghai Municipal Capital Construction Commission approved the construction of a historical and Cultural Park centered on the square tower. Feng Jizhong of Tongji University is in charge of the overall planning for the construction of Fangta Garden. Liu Luhua, Design Office of Shanghai Landscape Architecture Administration, participates in the planning and is responsible for the greening design. The plan takes the square pagoda as the main body to preserve the adjacent large-scale brick carvings of Ming Dynasty, stone bridges of Song Dynasty and seven ancient trees; relocates the Nanmu Hall of Ming Dynasty, Wulaofeng of Hushi and Beauty Peak, rockery hill and Tianfei Palace of Qing Dynasty from outside the garden; remoulds the famous Jiufeng Sansi in the county territory, piles nine earth mounds in the garden, excavates rivers and decorates pavilions and pavilions; preserves the original large bamboo forests, with grass skin and theme. Tree species unify the background color of the whole garden. The goal of the plan is to build a natural, spacious, quiet and cultural relics-oriented garden. Construction projects are constructed by Shanghai Landscape Engineering Company and Songjiang County Construction Engineering Company. The first phase of the project lasted from May 1978 to the end of 1980, and completed land requisition and demolition, wall, topographic transformation, road floor, relocation of Tianfei Palace and other projects. The second phase of the project lasted from 1981 to the end of 1987. The Nanmu Hall was relocated, the greening in the park was improved, and two new gates, corridors, cutting roads, pavilions, service agencies, sales department and living facilities were built. Since May 1, 1982, the park has been open to construction.
The ancient cultural style of Fangta Garden not only attracts many visitors who visit ancient times and seek seclusion, but also attracts many film and television workers who shoot historical themes, such as The Story of the West Chamber, Peony Pavilion, Dou'e's Injustice, Liaozhai, Fengshenbang, Jigong, Yang Naiwu and cabbage, Zhuzhishan Legend, etc. more than 10 films and TV plays have been taken in the park.
Landscape survey
The garden is centered on the national-level cultural relics of Song Dynasty (formerly known as Xingsheng Temple Pagoda), surrounded by ancient buildings, with large brick carvings of the Ming Dynasty at the municipal level, Wangxianqiao in the Song Dynasty, Lanrui Hall in the Ming Dynasty (also known as Nanmu Hall), Tianfei Palace in the Qing Dynasty, Chengcheng Temple in the Qing Dynasty, and imitating the ancient corridor (with Dong Qichanghuai Su paste), the ancient cutting road, He Youxuan, Tayingli and Wulao. Feng et al.
On the north side of the square tower, there is a plaza paved with granite with different faces. Tourists can enjoy the plaza as much as they like. Next to the east side of the square is a cut made of granite, which is the main access way to the park by the East gate. Its height is 3 meters, width is about 5-6 meters, two walls are made of stone, high and low, straight and changeable, which makes visitors feel as if they have entered the building as a whole, thus accumulating expectations to accentuate the surprise suddenly presented by the square tower. On the lower side of the stone wall of the cutting road, foot-sticking lamps are placed at every turning. The garden opens at night and the foot-sticking lamps shine with colorful light, which makes the stone wall glorious and increases the interest of visitors.
There is also a large bamboo forest in the eastern part of Fangta Garden, covering 25 mu, which is a major feature of the garden. From the East Gate into the garden, first of all, we can see the spires of bamboo forests and bamboo forests, which are quite fascinating. These bamboo gardens were built on the basis of small bamboo gardens in old private houses. There are slate paths, winding paths, quiet and interesting bamboo garden pools, antique rectangular stone benches and rare pavilions in the south. There are dozens of bamboo varieties in bamboo gardens, including phoenix tail bamboo, swallow shoot bamboo, purple bamboo, round bamboo, basket bamboo and light bamboo.
On the west side of the square tower, there is a long corridor with unique style, which coordinates with the ancient buildings such as square pagodas in antique form. It can be seen that the original color of mountains and woods, Dougong plain railings, square brick and stone pillars, etc. are antique. The corridor fluctuates naturally with the height of the earth hills. Visitors can enjoy the panorama of the square tower and the view of the Shuixie Lake in the corridor.
In order to show its nature, rudeness and interesting, Fangta Garden chiseled ponds and piled mountains in 1980. A S-shaped Lake surrounds the south of the tower, stretching from west to east. The lake is rippled, reflecting the shadow of the tower. The scenery is very beautiful. There are a group of dot-cluster lotus flowers scattered on the lake, which are square, round and prismatic. In summer and autumn, lotus flowers are in full bloom, and the lake is very beautiful. Hunan shore is an open and flat lawn, gentle slope into the water, the shore scattered with red maple, overlooking from north to south, Chinese tallow set off the back of the sun with red maple, crystal clear.
From the magic of ancient architecture to the beauty of natural scenery, from the elegance of bamboo forests to the exquisite flowers, the whole square pagoda garden appears to be both tidy and harmonious, and natural and interesting. In the garden, there are no trees, flowers and entertainment spots between the square pagoda and Zhaobi, which highlights the status of cultural relics and historic sites, and shows the elegance, simplicity, tranquility and cleanliness of our ancient national culture. Affiliated facilities in the garden, such as teahouse, sales department, reception room, office and other buildings, also reflect the inherent style of cultural relics garden.
Main attractions
Square tower
Tie brick and wood structure, nine square, 42.5 meters high. In terms of morphology and structure, it follows the style of brick towers in Tang Dynasty. Dougong mostly retains the original materials of Song Dynasty; the moon beams on the coupon gate, the Luohan Fang and Bai Fang on the outer eaves are all original materials, which are one of the ancient pagodas in the south of the Yangtze River with more original components, and the tower brake on the top of the square pagoda is 7.85 meters high. From 1974 to 1977, it was rebuilt to restore waist eaves, flat seats, railings, etc. Songjiang Square Pagoda is beautiful, exquisite and colorful. It is rare in ancient buildings in southern China. It is one of the best protected ancient pagodas in China and becomes the symbol of the ancient city Songjiang.
The tower is very small. The wooden ladder to climb the tower is narrow and steep. The narrower the ladder goes up, the smaller the ladder is. It will never be able to climb up to the seventh floor. The door on the seventh floor is less than one meter high and must climb to get out.
The square pagoda is renowned as "beautiful" in the southeast, with strong artistry. The square pagoda is characterized by its slender body and broad eaves, and its shape is similar to that of a girl in a long skirt and elegant. Huang Ting, a poet of Songjiang in the Qing Dynasty, praised the square Pagoda in this way: "36 offshore floating charts, how is the most exquisite square pagoda?" Two sentences vividly depict the artistic features of the square tower.
The artistic treatment of the square tower is not only limited to the tower body and eaves, but also has many special treatments. For example, in order to improve the beauty of the tower body, the outside of the tower is redundant and the stairs are designed in the tower body. The connection between the two and nine eaves of the tower is a parabolic arc, which is called "rolling brake". Its tower brake is also different, like the tower body, more slender than other towers.
The historical value of the square tower is immeasurable. Professor Chen Congzhou of Tongji University said in his book The Tower of Jiangsu: "Songjiang Fangta is the representative of the same kind of tower from Tang Dynasty to Northern Song Dynasty." This means that it follows the form of the Tang Dynasty tower built in the Northern Song Dynasty, and this tower is a typical pavilion-type brick-wood structure tower in the Tang Dynasty regardless of its shape, materials, technology and construction. In view of this major historical value, the Xingsheng Temple Pagoda was promulgated by the State Council in 1996 as a national key cultural relics protection unit. Over the centuries, the square tower has undergone many major repairs. From Yuan to Yuan 21 (1284), monks raised money to repair. Dade Six Years (1302), Hurricane blew down the wheel of the tower and brake, destroyed the railings, and Sang Qingyu raised money for repairs. At the end of the Yuan Dynasty, the temple was destroyed by soldiers and all the temples were destroyed. Only the tower and the bell tower existed alone. In the three years of Hongwu in Ming Dynasty (1370), monks built a confession hall near the pagoda, which was called "Xingsheng Pagoda Court". In the twelve years of Ming orthodoxy (1447), Governor Zhou Zen donated money for reconstruction. During the Wanli period (1573 - 1619), monks broke their arms to show their devotion. During the seventeen years of Shunzhi (1660), thirty-five years of Qianlong (1770) and Daoguang (1821-1850), many repairs were made. In the ten years of Xianfeng in the Qing Dynasty (1860), bell towers and towers and courtyards were destroyed. In the twenty-six years of the Republic of China (1937), most of the palace in Town God's Temple was bombed and burned by Japanese forces.
Before liberation, cracks appeared in the brick body of the tower, and all the wooden structures in the tower were damaged. In 1963, the Shanghai Municipal Cultural Relics Management Committee made a comprehensive survey of the structure and damage of the square pagoda. In 1973, it drew up the Renovation Plan for the Xingsheng Temple Pagoda in Songjiang, which was started in 1975 and completed in 1977. During the overhaul, the core of the tower was replaced, the tower brakes were unloaded, the phase wheel was replaced, the stairs, floors, flat seats, waist eaves and the "wand-seeking" railings commonly used in the buildings of the Northern Song Dynasty were repaired, and the corridor was rebuilt. During this period, it was found that there were two color Buddhist murals in the Song Dynasty on the triangular wall, which was called arch eye, between the two groups of bucket arches under the third eaves. At the same time, in the sorting and identification of 177 retained Dougong, 111 of them were found to be original materials of the Song Dynasty. Experts admit that there are many pagodas with brick and wood structures in the south of the Yangtze River, but it is extremely rare to retain so many Dougong archs in the Song Dynasty. More precious is that in this restoration, archaeologists uncovered 1.5 square meters of bricks in the middle part of the bottom floor of the tower, excavated a brick palace, unearthed a dragon pattern, two ends engraved with Han Baiyu letter of double tigers, on which a copper Bodhisattva was sitting in the north, scattered around 42 coins of the Song Dynasty. Opening the stone letter, another lacquer box appeared inside, in which a copper Buddha statue was wrapped in silk, two silver boxes, and a pair of hidden relics. These precious cultural relics are now collected by the Shanghai Museum.
Facing the wall
Facing the South tower, we can see a wall of the Ming Dynasty, which is a brick building with artistic value. It has beasts, trees, flowers and treasures. In the middle, there is a huge animal with antlers, lion tails, dragon scales and ox hoofs. Open mouth, sharp teeth, open eyes like copper bells, showing fierce dynamic, from its upright angles, like the image of a dragon. Other animals and flower treasures surrounding the beast remind people of the artistic conception in ancient mythology. It is said that this monster is called "greedy". It is insatiable and eats everything. One day, it saw the red sun at the seaside, rushed fiercely, and finally died across the sea.
Zhao bi was built in Ming Hongwu for three years (1370). It was originally a shadow wall in Town God's Temple of Songjiang Prefecture, opposite to the gate of Town God's Temple. In the early days of the war of resistance against Japan, Town God's Temple was destroyed by Japanese planes, but survived by the wall. It is the oldest and most beautiful and well preserved art treasure of brick carving in Shanghai and even the whole country. It is the crystallization of the wisdom of the ancient working people. Illumination wall is 4.75 meters high and 6.1 meters wide. It is a large brick relief carving with high momentum and unique style. About 30 square meters of wall, carving content is very rich, graphic design vivid, exquisite carving, three-dimensional sense.
Tianfei Temple
There is a magnificent palace on the north side of Fangta Garden. It was originally Tianhou Palace on the north side of Henan Road Bridge in Shanghai. It was built in the ninth year of Guangxu in Qing Dynasty (1883 A.D.). It is the only building left in Tianhou Palace. Being surrounded by a school building in a narrow environment, in order to preserve the historic sites, it was relocated to the Fangta Garden to restore the style of ancient buildings. Tianfei Palace in the garden, formerly Shunji Temple, is located in the 16th Pu area of Xiaodongmen. It was destroyed in 1853 and rebuilt in 1883 at the bridge head of Henan Road on the Suzhou River. It is known as Tianhou Palace. In 1980, it moved to Fangta Garden, named Tianfei Palace. In 2001, the Tianfei Palace was overhauled. In 2002, the cultural connotation and facilities of Mazu in Pujiang River of Tianfei Palace were restored and opened in September of the same year. Tianfei Palace is handsome and beautiful, with its cornices and wing corners, open pedestals, broad steps, magnificent bank, magnificent momentum and solemn temple hall. The hall covers an area of 330 square meters and is 17 meters high. Its brick and wood structure is exquisite and magnificent, reflecting the architectural features of the late Qing Dynasty.
Wang Xian Bridge
It is located on a river 100 meters southeast of the square tower. According to the county chronicles of Shaoxi in the Southern Song Dynasty (1193), Wangxian Bridge is 400 steps southeast of the county, which proves that the bridge existed before the Southern Song Dynasty. Wangxian Bridge is a flat bridge. Its deck is made of Wukang stone in Zhejiang Province. It is slightly curved and its lines are very smooth. There is a row of circular mortise on the upper beam of the pier, which is the relic of the early placement of beams. It can be seen that the bridge is a wooden-stone structure supported by wooden beams. At both ends of the stone girder of the pier, there are lotus-shaped patterns, which are extremely concise and elegant. When the park was built, about 10 square meters of stone flat beaches were built near the Xiaohe Bridge. Visitors can enjoy the ancient bridge with a long history under the bridge.
LAN Lei Tang
Located at the head of Fangtaxi. The Tang is situated in the east of Baojiaqiao, Zhongshan West Road, Songjiang Town. It is said to be a Ming Dynasty building. It was the residence of Zhu Chun, governor of Jiangxi Province in the early Qing Dynasty, so it is also called Zhujia Hall. "Lan Rui Tang" was inscribed by Zhang Xianghe in a book written by the Ministry of Engineering during the Qing and Jiaqing years (1796-1820), but it no longer exists. Because some of the beams and columns of this building are made of Nanmu, the local people are commonly known as Nanmu Hall. The hall has five rooms, seven in depth, a hard hilltop and a dragon ridge. The beams, rafters, rafters and other components of the hall are not painted. The structure of the whole building is simple and elegant, and the momentum is strong.
The Long Corridor
Located in the east of Nanmu Hall, the reception room rises in the north and arrives at Shuixie in the south, undulating naturally with the terrain. This one has
The Ming style corridor is about 70 meters long and 2 meters wide. It has wooden structure and low hurdles on the west. It can enjoy the square pagoda and the lake view beside the Xiepang Lake in the corridor.
Peak Wulao
Located in the small courtyard beside the reception hall, it is one of the famous peaks and stones in Shanghai. Wulaofeng was originally located in the Zhuojin Garden of Gu Zhengyi, a painter of the Ming Dynasty, in Qiantang, northeast of Songjiang City. At the end of the Ming Dynasty, the garden was destroyed. Only this peak survived. It moved to Fangta Garden in 1973. Wulaofeng is five old-looking peakstones, all about 4 meters high. Its shape is mainly wrinkled, and it has the characteristics of leaking, penetrating and thin. According to the shape of the peaks, they are called greeting, seeing off, thin, tall and short old people.
Beauty peak
There are two big and small beauty peaks, located in front and east of Nanmu Hall. Big Beauty Peak was originally a relic of Ming Dynasty painter Sun Kehong's residence outside the east gate of Songjiang City. It was abandoned in the early years of the Republic of China, and only this peak existed. Little Beauty Peak was built in the Ming Dynasty plum blossom nunnery near Sun Yuan. The nunnery has long been in ruins. The standing peak on its site and the big Beauty Peak moved into Fangta Garden together in 1975. Both peaks are characterized by "thin". The peak is about 7 meters high and its waist is slender. It resembles the ancient lady Tingting.
pool
The wide water in front of the square tower extends to the south of the garden and becomes a river course. The south is wide and the East is narrow, covering an area of 3827 square meters. There is a 20-meter-square pool south of the East Gate, with rockery rockery in the middle of the pool. After the water body passes through the wall cave from the square pool to the south, the river rounds to form an island. There are earth hills in the east, bamboo forests in the north, He Youxuan in the south, and lotus plants on the river surface in the northwest of the island.
He Xiao Xuan
He Uxuan, designed by Mr. Feng Jizhong, is one of the highlights of Fangta Garden. It covers an area of 230 square meters, has bamboo structure, straw roofing, has a layered and floating space, and is flexible in leisure. It fully reflects the "old is new" of Fangta Garden and has won awards internationally.
Bamboo forest
Located in the east gate of the garden, it is the original bamboo forest before the park was built, with stone tables and benches, covering an area of about 7333 square meters.
Great Lawn
Located at the southern end of the garden, it covers an area of about 20,000 square meters. On the north side of the lawn, there are dozens of red maple plants on the edge.
Cutting channel
Located in the west of Tianfei Palace. The two walls of a 100-metre-long, 3-metre-high and 5-metre-wide trench are made of granite. Trees are planted on the rolling earth hills on the sides of the trench. Visitors enter the trench as if they were going deep into a valley. They feel like returning to nature.
Tathagata stone block
Situated in the courtyard west of the central garden, it was part of two classical buildings in front of Lianhua Anmen, Xilunqiao Township, County Township. It was built during Yanyou period (1314-1320) in Yuan Dynasty and was built during Chongzhen period (1628-1644). Anzaoba, excavated at the old site in 1979, has four sections of stone, 3 meters high, and moved into the square pagoda garden.
Dong Qichang Linshi Stele
The inscription of "Huai Su's Self-narrative Tie" was originally built in Xiaoyuan Garden of Qiujiawan in Songjiang Town in Ming Dynasty. It was abandoned in the late Qing Dynasty. When Songjiang Teachers'School was built here in 1975, five of the nine inscriptions were found and moved to Fangta Garden. In 1986, the remaining four pieces were found elsewhere in the county museum.
Pillar Foundation of ancient temple
Located west of the square tower. In 1976, when cleaning up the floating soil on the ground, two huge stone pillar foundations were found in the main hall of Guxing Shengjiao Temple, each 0.9 meters high and weighing about 3 tons. It can be inferred from the column foundation that the diameter of the timber column is 0.82 meters. It can be seen that the temple has a huge scale.
Greening survey
The green layout of the whole garden is based on turf, bamboo forest and main tree species, supplemented by flower beds. In order to adapt to the characteristics of historical and cultural park, most of the trees and flowers planted in the garden are traditional Chinese trees and flowers, such as rose, Rhododendron and grass flowers. The trees are mainly evergreen trees such as camphor, black pine, slash pine, Podocarpus grosvenorii and privet. The flowers and shrubs are mainly Magnolia fragrans, Osmanthus fragrans, Lamei, Gardenia, supplemented by peach, plum and camellia. Trees, flowers and shrubs are not modeled to show their natural form.
East and southeast of the garden are bamboo forests. Tall trees such as camphor and maple are planted on the earth hills in the northeast and south of the garden. Osmanthus fragrans, plum tulip and eight immortals are planted at the bottom. Planting Metasequoia along the fence to cover the houses outside the garden, and planting camphor, privet and Metasequoia along other border areas. In addition to the earthen hills along the wall, the other earthen hills have their own greening characteristics. On the hills, black pine, white pine, Grosvenor pine, slash pine, camphor, Sophora japonica, maple, Ligustrum lucidum are mainly planted. Green maple, red maple, Eucommia ulmoides, Douqiu, red plum, White Magnolia are scattered. At the foot of the hill, fire thorn, yellow fragrance, camellia, banana and other slope protection. Osmanthus fragrans, Chimonanthus praecox, Lagerstroemia indica and oleander are planted in large quantities on the flat land. Iris, Lycoris, Allium chinense and Ophiopogon japonicus are planted beside the flower bed. Planting weeping willow, rhododendron, ten sisters, plum, tallow and reed along the lake.
There are also many famous ancient trees in the garden, such as four big Chinese wolfberries in front of Wulaofeng, a hundred-year-old Camellia in the wall of the photography department, a 70-year-old crape myrtle outside Nanmu Hall, and three ginkgo trees over 300 years old beside the square in northern Fangta. These famous ancient trees play a role in reflecting the ancient buildings. There are 97 species and 5888 trees in the garden. The ratio of trees to shrubs is 1:1.44 and that of evergreen trees to deciduous trees is 1:1.59.
There are two flower nurseries in the north and south of the park, covering a total area of 3913 square meters, and three greenhouses covering a total area of 247 square meters. Flowers produced in flower nurseries are sold in small quantities in addition to the needs of the garden. There is a small goldfish farm in the northeastern corner of the garden, which breeds, breeds and sells 19 varieties of tiger head, blister eye, pearl, Longqing thread ball and tall head for the goldfish Gallery exhibition, and some of them are for sale.
Other facilities
In addition to conventional recreational facilities, there are electric cars, motorcycles, arm-powered rotary aircraft, high-altitude swivel chairs and game consoles. There are hand rowing and electric boats on cruise ships. There are restaurants and restaurants, sales department, tea room and photography department in the park.
Trademark registration
In order to protect the brand interests of the park's historical and cultural public resources, Fangta Garden in Shanghai started to protect and develop the name of tourism historical and cultural public resources, and timely registered the name of tourism historical and cultural public resources. Preparations for the trademark registration project began before 2011, and formally submitted for approval in April 2011. After more than one year's investigation and examination, on May 7, 2012, Shanghai Fangta Park received the registration certificate of the "Fangta Park" tourism service graphic trademark issued by the Trademark Bureau of the State Administration for Industry and Commerce, which marked the success of the registration of Fangta Park tourism service graphic trademark, and Shanghai Fangta Park had its own brand.
The graphic trademark of "Fangta Garden" consists of three big characters: Fangta, Zhaobi and Fangta Garden. The whole trademark is magnificent. The trademark holder is Fangta Garden in Shanghai. The service items for trademark verification include parking service, travel companionship, sightseeing, travel agency, tour guide and so on. Shanghai Fangta Park will continue to promote the expansion of graphic trademarks in other services.
Tourism information
Address: 235 Shandong Road, Songjiang District
Bus Guidelines: Take Songmei Special Line (Southwest Meilong Bus Station-Songjiang), Shanghai-Songjiang Expressway (Shanghai Stadium-Shanghai-Hangzhou Expressway-Songjiang), Shanghai-Songsong Line to Songjiang Ledu Road Bus Station and then transfer to Songjiang Road 4 to Fangta Garden; Take Songjiang Road 2, 4, 7 and 11 to Fangta Garden at East Bus Station; In addition, Songjiang Road 17 and 22 also pass Fangta Park.
Self-driving route: Inner Ring Viaduct - Humin Viaduct - Xinzhuang Interchange - G60 Shanghai-Kunming Expressway - Songjiang Exit - Rongle Middle Road - Rongle East Road - Fangta North Road - Zhongshan East Road - Fangta Garden.
Tickets are 12 yuan.
Traffic information
Bus Guidelines: Take Songmei Special Line (Southwest Meilong Bus Station-Songjiang), Husong Expressway (Shanghai Stadium-Shanghai-Hangzhou Expressway-Songjiang), Husong Line to Songjiang Ledu Road Bus Station and then transfer to Songjiang Road 4 to Fangta Garden; Take Songjiang Road 2, 4, 7 and 11 to Fangta Garden at East Bus Station; In addition, Songjiang Road 17 and 22 also pass Fangta Park.
Self-driving route: Inner Ring Viaduct-Humin Viaduct-Xinzhuang Interchange-G60 Shanghai-Kunming Expressway-Songjiang Exit-Rongle Middle Road-Rongle East Road-Fangta North Road-Zhongshan East Road-Fangta Garden.
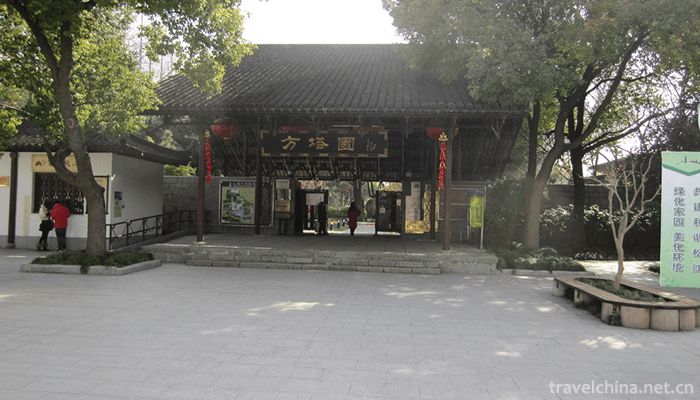
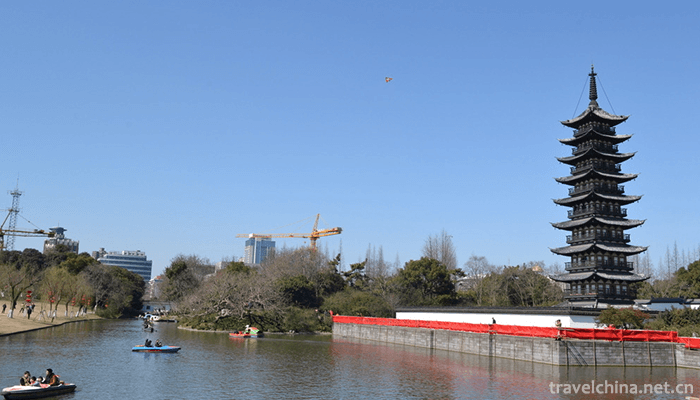

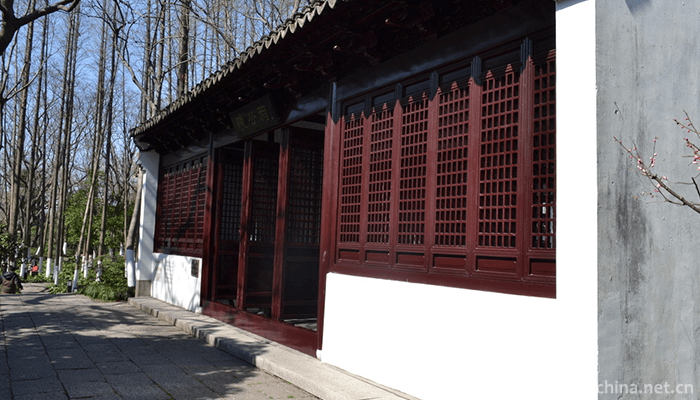
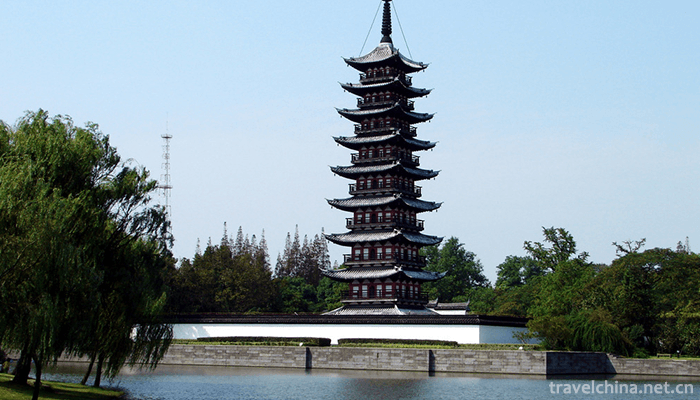
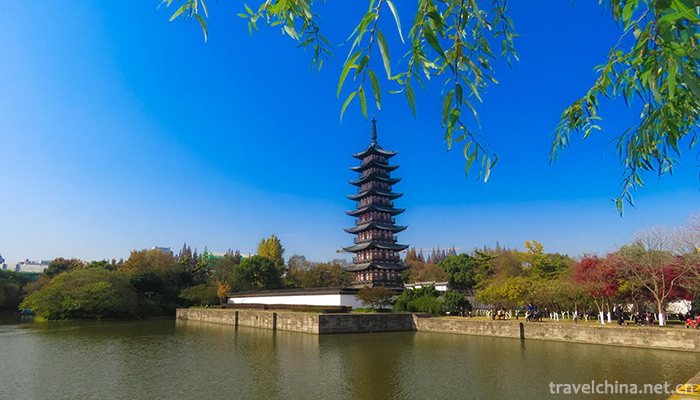
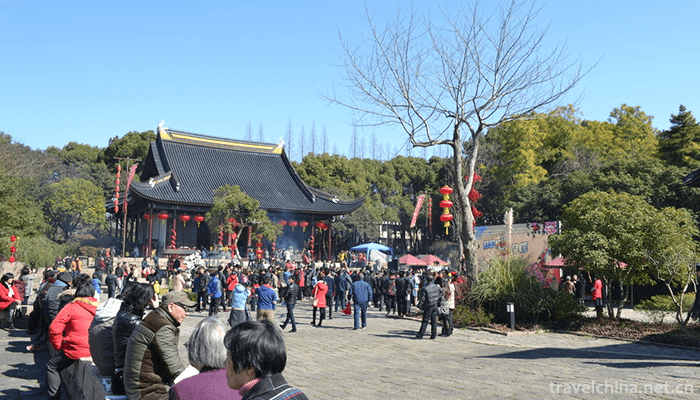
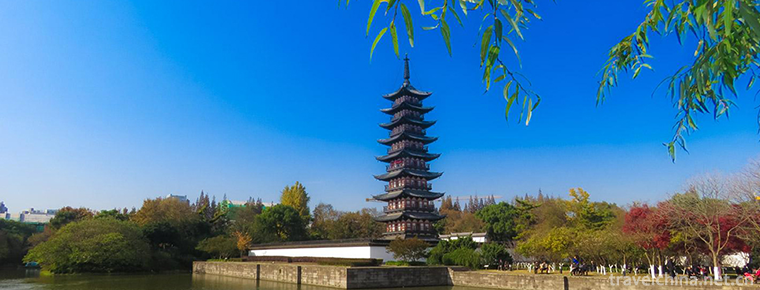
-
1.Genghis khan mausoleum tourist area
Genghis khan mausoleum tourist area, also known as Chengling Tourist Area, commonly known as the Eastern Union Scenic Area (not Genghis Khanling)
Time 2018-12-01 -
2.Meng Lianggu Tourist Area
Meng Lianggu Tourist Area is located at the junction of Mengyin County and Yinan County, Linyi City, Shandong Province. It belongs to the Mengshan Mountains System. It is said that Meng Liangzeng, a g
Time 2019-02-07 -
3.Purple Peng mountain
Zipeng Mountain, also known as Liling Mountain and North Jiuhua Mountain, is located in the south of Zipeng Town, Hefei City, Anhui Province. It is about 18 kilometers away from Hefei City. Since the
Time 2019-03-21 -
4.Taoist Drama
Taoist sentiment is a category of traditional Chinese folk art. It originated from Taoist songs such as Chengtian and Jiuzhen in Tang Dynasty. The Southern Song Dynasty began to accompany with fishing
Time 2019-04-25 -
5.Turn over to the nine floor
The Ninth Floor, also known as the Ninth Floor, is a traditional folk activity popular in northeastern Fujian and southern Zhejiang. It is mostly used in rituals such
Time 2019-04-29 -
6.Min Opera Fujian Opera
Fujian Opera is the only existing opera that sings and reads Bai in Fuzhou dialect. It is prevalent in central Fujian, Eastern Fujian and Northern Fujian, and spread to Taiwan and Southeast Asia. It i
Time 2019-06-05 -
7.Youyang Folk Songs
Youyang folk song is a rich and colorful folk culture created and accumulated by the Tujia, Miao and Han people in Youyang Tujia and Miao Autonomous County of Chongqing in the long practice of product
Time 2019-07-14 -
8.Chizhou University
Chizhou college is Anhui Province Full time general Undergraduate Colleges It's the only one in China. Hui Style Architecture The style of colleges and universities is the only one in Anhui colleges a
Time 2019-11-09 -
9.Yibin Jiuzhou tower
Jiuzhou tower was built in the third year of Daguan in Northern Song Dynasty, that is, in 1109 ad, located in Yibin, Sichuan Province. The foot of the tower is 7.35 meters long from north to south
Time 2020-10-16 -
10.Luzhou scenic spots
Luzhou has a long history, profound cultural accumulation, strong ethnic customs and rich tourism resources, forming five characteristic tourism resources represented by famous wine culture, ecological culture, red culture, historical culture and Yangtze River culture. By the end of 2016
Time 2020-12-14 -
11.Guangyuan secondary industry
In 2018, the total industrial added value of Guangyuan was 30.018 billion yuan, an increase of 9.4% over the previous year. The contribution rate of industry to economic growth is 44.3%, which drives economic growth by 3.7 percentage points.
Time 2020-12-15 -
12.Mineral resources in Neijiang
Neijiang City is rich in mineral resources. Energy minerals mainly include coal, natural gas and oil shale; nonmetal and building materials minerals include limestone, sandstone, shale, refractory clay, bauxite, marble, river sand, gravel and ceramic clay, etc.;
Time 2020-12-16