Kunming World Horticultural Expo Garden
Kunming World Horticulture Expo Garden (hereinafter referred to as the World Horticulture Expo Garden) is the site of the 1999 Kunming World Horticulture Expo. It is located in the Jindian Scenic Area in the northeastern suburbs of Kunming, about 4 kilometers away from the urban area of Kunming. The Expo Park covers an area of 218 hectares, with a vegetation coverage of 76.7%, of which 120 hectares of gentle slopes with dense shrubs account for 10%-15% of the water surface.
The overall planning of the park is in line with the situation, integrating the local characteristics of all provinces, districts and municipalities and 95 national style gardening and horticultural products. The achievements of courtyard architecture and science and technology are in one garden, reflecting the era theme of "harmonious development between man and nature", and it is a grand garden of gardening and horticultural products with "Yunnan characteristics, Chinese style and world-class".
On August 3, 2016, the National Tourism Administration approved the Kunming World Expo Park scenic spot of Kunming City, Yunnan Province as a 5A-level scenic spot.
Main attractions
International Pavilion
The total building area is 11,000 square meters, covering an area of 13,250 square meters, the area of road square is 4,300 square meters, the green area is 3,050 square meters, and the elevation of indoor floor is 1953 meters.
The International Pavilion is located at the eastern end of the Expo Park, at the end of the main tour road, about 2 kilometers away from the main entrance of the Expo Park.
The main building is set in lush mountains and forests with beautiful environment. The building is composed of a circular main body and a curved wall more than 100 meters long, which shows the audience in a large amount of exhibition space. The building structure forms several complete and flowing spaces through several concentric cylindrical networks. The layout of exhibition rooms around the atrium in all countries of the world fully reflects the international family relations of equality and harmony. The oblique arc building in the background has a sense of upward movement and momentum, which symbolizes the determination of people and nature to jointly march towards the 21st century.
The International Pavilion is mostly two stories, 8.5 meters high, partially divided into three to four stories, 19.2 meters high. The overall plane size is about 66 meters x 78 meters. The circular roof of the atrium is 18 meters in diameter. The central part of the circle is made of glass ceiling with steel grid.
The front square of the International Pavilion combines with the terrain to set up the garden. In front of it, there are landscape water flow, green grass and flowers. Outdoor greening and indoor greening are mutually contrasted, which makes the layout of the pavilion dissolve in nature.
Man and Nature Museum
The total building area is 4953 square meters, covering 19148 square meters, the paving area is 1800 square meters, the green area is 6290 square meters, and the landscape pool area is 6100 square meters. The Man and Nature Pavilion is the Theme Pavilion of the Expo. The pavilion construction combines mountain topography and landform, and fully expresses the artistic conception of the integration of mountains, forests, waters and buildings by using two platforms and water surfaces with a height difference of 2.4 meters.
The planar layout of the Man and Nature Pavilion is composed of three hexagons based on the deformed triangle of the ancient ecological plant Clover. The building structure adopts stainless steel space truss with strong regularity and free space division. The roof adopts composite aluminium plate with decorative function, and the top of the building is 15 meters high.
The main entrance of the Man and Nature Museum is close to the main road and the landscape pool, and a large area of grassland slowly spreads to the water surface, giving people a feeling of closeness to nature. The water surface is divided into two parts, the front water area is larger, mainly natural landscape, the rear water area is mainly artificial landscape, connected with the front water through waterfalls.
Science and Technology Museum
The total building area is 3064 square meters, covering 6650 square meters, the paving area is 1080 square meters, the green area is 2800 square meters, and the elevation of the floor is 1938.95 meters. The Science and Technology Museum is located in the middle section of the International Outdoor Exhibition Zone. It is located on the hillside in the north and on the main road 12 meters wide in the south. It is adjacent to the tea garden and the International Outdoor Exhibition Zone on both sides. According to the land use situation, the Science and Technology Museum is divided into two parts: the exhibition hall and the ring screen cinema. The exhibition hall is arranged in a rectangular plane 40 meters back along the main road. The front of the square is designed as a small square, surrounded by greening, sketches and flagpoles to set off the environmental atmosphere. The ring screen cinema is designed as a globe, located in front of the right of the exhibition hall, which is a metaphor of a fruit.
The theme of the Science and Technology Museum is "horticulture and science and technology". The contents of the exhibition are mainly divided into five parts: the preface, the gift of nature, the review of history, the oasis created by wisdom and the wings of life.
China Pavilion
The total building area is 19927 square meters, covering 33,000 square meters, the auditorium area is 3600 square meters, and the paving area of roads and venues is 4340 square meters.
The China Pavilion is the largest indoor Pavilion of the'99 World Expo. It forms the main pavilion area of the Expo with the Man and Nature Pavilion and the Great Greenhouse Main Square (New Century Square).
The Chinese Pavilion is situated on the north side of the Plaza with a height of 1937 meters, 9 meters higher than the Central Plaza. It is facing the Central Plaza with an auditorium for opening, closing and Exhibition activities. The architectural layout of the China Pavilion adopts traditional Chinese gardening techniques, forming a courtyard-style architectural group, and the corridor organically combines the functional exhibition halls. The whole building is divided into two floors. The top of the building is 18 meters high. The basic unit plane is 24 x 24 meters, totaling 7 units.
The architectural style of the Chinese Pavilion combines the palace architecture of the Han Dynasty with the southern residential buildings. Green tiles and white walls represent life, and green symbolizes horticulture. White symbolizes peace and harmony.
The central garden is divided into Jiangnan Garden, Northern Garden and Dali Garden, which not only embodies Chinese gardening style, but also is an ideal place for sightseeing and rest.
Large greenhouse
Large greenhouse, total building area of 3630 square meters, covers an area of 2400 square meters, floor elevation of 1932 meters. The main body of the greenhouse is on the central axis of the entrance of the Expo Garden. It is connected with the Expo Garden Gate, Garden Avenue and Century Square. It has an important landmark and landscape. The design of large greenhouse reflects the distinct flavor of the times. There are four exhibition areas: tropical plant exhibition area, temperate plant exhibition area, alpine plant exhibition area (plants above 3000 meters above sea level) and photo exhibition hall. From small to large, the height of the three exhibition areas increases in turn, and the slope of the roof increases in turn, forming a spiral upward trend, which implies the dialectical law of harmonious coexistence between man and nature. The elevation is changed by height difference and arranged in sections. The cold zone exhibition area is 8-12 meters high, the temperate zone exhibition area is 10-16 meters high, and the tropical zone exhibition area is 10-20 meters high, which breaks the monotony of the building shape. According to the growth environment and ecological requirements of plants in the three climatic zones, the height of each exhibition area and its interior space and the setting of inclined roofs are suitable for the rational layout of plants and the needs of ecological space. Visitors can not only sightseeing through glass outdoors, but also fully integrate indoor and exhibition environment to enjoy the ingenious natural scenery from different angles.
Fruit and Vegetable Garden
The fruit and vegetable garden covers an area of 4200 square meters. The theme is "Fruit and vegetable is an important food source for human survival". It mainly shows people the development of agriculture in China, develops rich and colorful varieties of fruits and vegetables in China, and advocates wild fruits and vegetables without side effects, chemical fertilizers and pesticides. With the development of science and technology, especially biotechnology, vegetables, melons and fruits have added an ornamental function besides the traditional edible value. Enter the vegetable and melon orchards and you will find that true. The exhibition mode of vegetable and melon orchards is mainly outdoor in vivo cultivation, taking into account both physical products and sample models. Treasury of resources - living courtyard cultivation exhibition. Specific exhibition categories are: vegetables (about 85 varieties), fruit trees (about 99 varieties), melons (about 20 varieties). Reproduction of brilliance - Exhibition and display. Through the display and propaganda of vegetable and melon products, sample models and pictures and text materials, people can better understand the historical origin of human and vegetable and melon horticultural culture, advocate green food, pollution-free food and promote the development of famous and excellent products. The oasis of wisdom is the embryonic form of specialized and intensive production. The "model" of intensive production of celery and dwarf apple is mainly used to show the scientific and technological level of vegetable and fruit tree production in China.
Bamboo Garden
Bamboo Garden is located in the southeastern side of Intang Reservoir of the Expo Garden, covering an area of 17,000 square meters, with a narrow strip of terrain, accompanied by mountains and rivers. More than 4000 clumps of 222 species and 28 genera of bamboo plants were collected in the bamboo garden. There are more than 30 species of bamboo with strong ornamental quality, such as Campanula, Jade Bamboo in Golden Horizon, Big Buddha Belly Bamboo, Dianchi Bamboo, Bitter Bamboo and Chair Bamboo. There are more than 50 species of rare and endangered Tiebao Bamboo, Needle Bamboo, Gongshan Bamboo, Liteng Bamboo, Cilongzhu and Zhongdian Arrow Bamboo, which form an environment of "clear shade in sunshine, clear shade in moonlight, clear voice in wind and clear rhyme in rain". The bamboo garden is also decorated with bamboo rafts, red sand benches, inductive giant pandas, bamboo palace lanterns and butterfly springs.
Mini-Scape Garden
Bonsai Garden is located in the south of Garden Avenue of Expo Garden, covering an area of 5880 square meters. The main building in the park is set with three exhibition halls and a group of corridors, and the combination of stone pavilions forms the casting elevation of the bonsai garden in a calm and beautiful image. The external image is composed of three square pavilions and corridors with trapezoidal roofs on four slopes. The slopes are Magnolia pottery tiles, red walls and white jade eaves. It is the architectural image with Oriental style.
tea garden
The tea garden is located on the slope between the main road and No. 2 Road in the middle of the Expo Garden. The southern part of the tea garden is opposite to the cliff landscape, covering an area of 11,000 square meters. Because of its location between the two main tourist routes and its high terrain, it will also be a good place for visitors to stop and enjoy tea scenery while displaying the characteristics of tea culture. On the northwest side of the land, a "boutique garden" was opened to show the exquisite tea plants both at home and abroad. The construction of tea garden mainly includes tea culture exhibition hall, tea art performance room and tea tasting hall. Tea Culture Exhibition Hall. The exhibition includes the origin and development of tea, tea and culture, tea and national unity, tea in human health, and comprehensive utilization of tea. Tea Show and Museum. The specially trained Tea Art Performance Team can make rich and vivid tea art performances to tourists. It will also arrange several easy-to-master and distinctive brewing methods to let visitors and performers watch, learn, do and taste together. Or select several different kinds of tea samples or tea sets, in the form of "self-service tea", let visitors choose brewing drinks according to their own preferences, and introduce people into a world of elegant and popular tea appreciation. The tea tasting hall is equipped with a video recording and audio system. When tasting tea, videos related to tea can be shown. Or send some elegant music with high taste, such as classical music, light music or zither playing, to fully reflect the tea culture and the unique cultural atmosphere.
Herb garden
The herbal garden covers an area of 8700 square meters. The garden design embodies the traditional Chinese garden style in the south of the Yangtze River, showing a three-dimensional landscape painting model, with precious and rare, commonly used Chinese medicine planting as the main. The layout is mainly natural, supplemented by regular. We strive to embody the purpose of "trees are herbs, plants can cure diseases, moonlight blossoms, step by step is the landscape".
Arboretum
The arboretum covers an area of 25400 square meters and is located in the middle of the Expo Garden. There are more than 40,000 rare trees in the first and second class. Yunnan is one of the most abundant forest germplasm resources in China and even in the world. Through the arboretum, we can show the effectiveness of effective protection of rare and endangered plants in China, and the important position and role of Yunnan in the study of Magnoliaceae plants in the world. Arboretum transplantation cultivation of various plants about 83 families 300 species, a total of more than 20,000 plants, including 50 rare and endangered plants, more than 1,000 trees. It is divided into four areas, namely Magnoliaceae planting area, rare and endangered plant cultivation area, economic forest area and forest plant germplasm resource area. Yunnan is the distribution center of Magnoliaceae species. There are 15 genera and more than 150 species in the world, and 11 genera and 120 species in Yunnan. More than 50 species of Magnoliaceae, mostly large trees, are collected and planted in the arboretum, which is rare. More than 50 species and more than 14000 rare and endangered plants were collected and cultivated in the arboretum. Among them, there were more than 10 species of national first-class protected plants, including Davidia involucrata, Taxus yunnanensis, Bole tree, Taiwania flousiana and Cycas, and more than 30 species of second-class protected plants. A giant Cuiper with a tree age of nearly 300 years, a DBH of 1.1 m, a height of 13.8 m and a crown of 8 *8 m was transplanted into the garden from 70 km away, creating a world record of Cuiper transplantation. The transplanted tree made the visitors wonder.
The following is the introduction of Shenyang World Expo Park:
Rose Garden
Rose Garden is built because Shenyang's city flowers are roses. It covers an area of 10,000 square meters. It is the richest rose garden in the world with more than 3,000 rose varieties. Rose Garden is the first one in China to adopt ground source heat pump heating technology, which is energy-saving and environmental protection. Even if it is snow and ice outdoors, it is still warm as spring in the rose garden, so roses will blossom all year round in the rose garden. Rose is the symbol of love, so the garden will provide a place to hold a rose wedding, the atmosphere is romantic and warm. And the "Rose Covenant" of sipping rose tea and having a couple's meal makes couples more fascinated.
The main exhibition hall is a reinforced concrete frame structure with 7.5 meters high. The large area of the exhibition hall is made of pure white glass doors and windows. The top of the exhibition hall is set with a conical glass roof with a diameter of 12 meters. The sunlight can penetrate into the interior to meet the lighting of the central green area. The ring cinema is divided into two floors, the bottom floor is a cafe and a lounge, the second floor is a ring cinema hall, and the outer outline of the ring cinema hall is made of steel mesh. Silver-gray composite aluminium plate surface, spherical hall diameter of 24 meters, can accommodate 230 spectators.
wing of phoenix
Fengzhiyi, located in the main entrance square of the Expo, is the gate of the park. The building area is 4168 square meters, the main tower is 72 meters high, and the "Fengyi" is 210 meters long. There are 10 cable-stayed cables running through the middle. The overall shape of the building is like a phoenix spreading its wings, which symbolizes the vigorous development of Shenyang. Below the main tower is a large musical fountain of 1000 square meters. Under the Phoenix wing is a functional building. It is used for ticketing, service, sales, etc. The sloping roof lays lawn, which is connected with the lawn of the surrounding environment. Fengzhiyi Architecture makes the landscape of the Expo Garden full of the dynamism and vigor of the times.
Han Hai Jin men
Nankai archway with main view at the entrance of the park is the theme of the park, and the central facade of Boling Tower of Nankai University is the blueprint. The bronze statue of Mr. Zhang Boling, founder of Nankai University, can be seen through the archway. After the bronze statue is a relief wall standing on the water side, which highlights the brilliant achievements of Nankai in nurturing two prime ministers, one vice-prime minister and 56 academicians of both academies. The waterfall on one side of the garden falls into the pond water from natural rocks, which brings the shocks and charm of the landscape, and forms dynamic and static changes with the relief wall. Planting design of the park emphasizes the change of levels and the enclosure of greening. The front area is dominated by low bananas, while the rear area is dominated by large-scale evergreen plants to form a good background.
Singapore gardens take the forest belt as the background, the Merlion sculpture as the center, and the "Lion City" civilization as the concept, highlighting the "merlion" enthusiastic greeting symbols, which vividly demonstrates the Singapore style and gardening characteristics. The whole park is divided into three areas: the central area rises step by step from the entrance square and the pool to the highest point of the Merlion sculpture, followed by the arc-shaped wall. The service area has two long corridors, one for the Singapore souvenir display, and the second for the landscape platform and pavilion. Flower beds and flower slopes are set up in the flower area to display Singapore's national flowers and other characteristic plants.
Xixia Garden
The exhibition garden takes Helan Mountain as its original shape, and uses seedlings to set off and embellish white stones to present the magnificent beauty of "Helan clear snow". The central part of the garden is a lake, and the circular road enclosure is used to synthesize the "Hui" shape, which means "Hui people". Shuangting Pavilion is built by the lake, supplemented by aquatic plants, along the Phoenix Platform made of white jade of Han Dynasty, and the Phoenix Sculpture in Taichung means this rich and auspicious place. At the entrance, the carved pillars of Jin, Tong, Niu and Panlong are arranged in turn to show the thickness of Xixia culture. There are wolfberry orchard, sand jujube orchard and rose orchard in the park, and they are interspersed with big trees. Some shrubs are combined with color blocks, reflecting Ningxia's rich and peculiar products. Snow is now in the sky, fish flying in the shallow bottom, sitting in the pavilion view, happy and complacent.
Traffic information
The urban area can get off at the Expo Park Station by taking buses such as 47, 69, 71, 182, 194, 204, 228, 235, 248, 249, 904 and 919.
Battery car for sightseeing in the park charges 15 yuan per person.
Practical information
World Horticultural Expo Garden Opening Time: 8:00-18:00
Ticket price: 70 yuan Children's ticket: 50 yuan.
Ticket Notes: Ordinary visitors are 70 yuan per person in the morning and 70 yuan per person after 2 p.m. Student, soldier, disabled person with valid certificate 50 yuan per person, group ticket price 30 yuan per person for 15 or more people
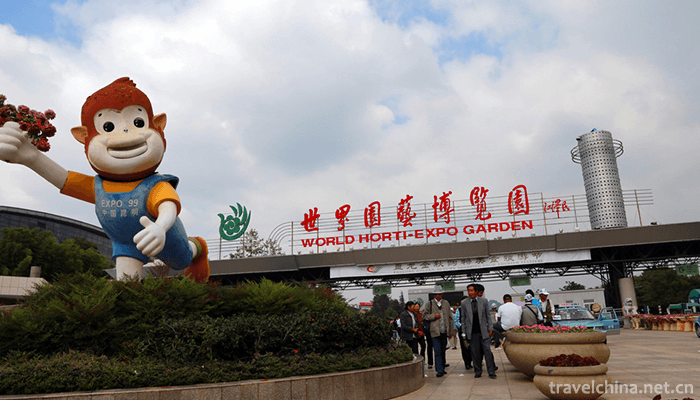
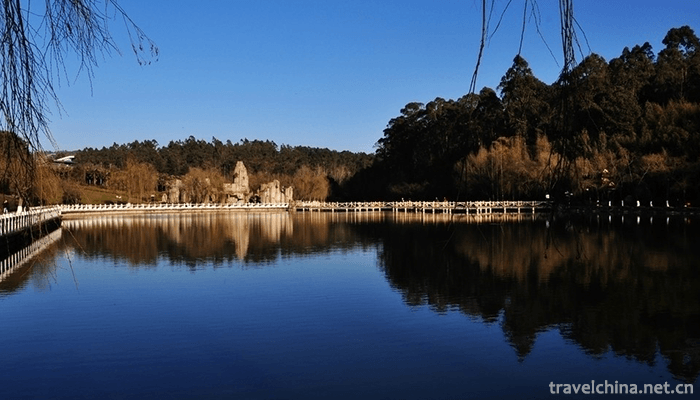
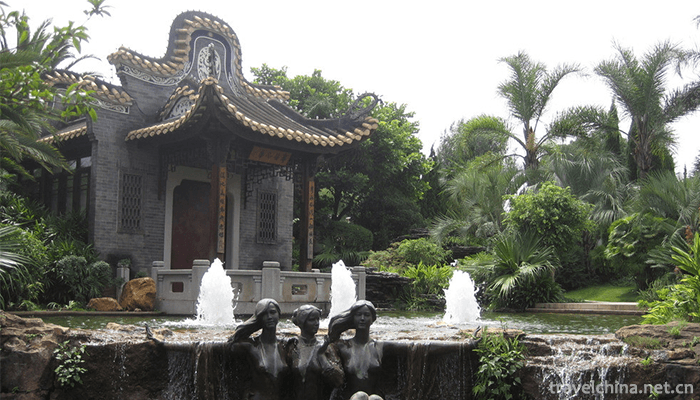
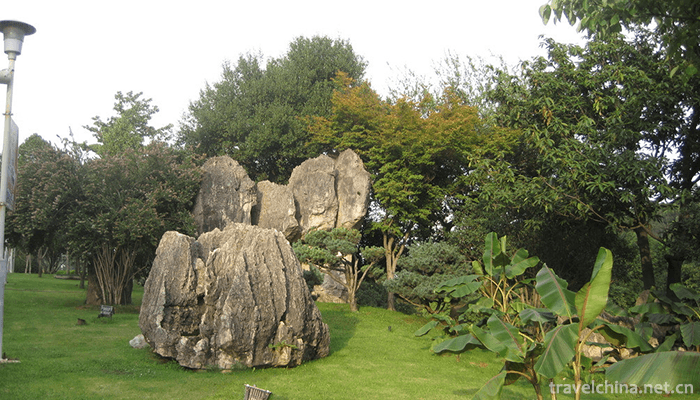
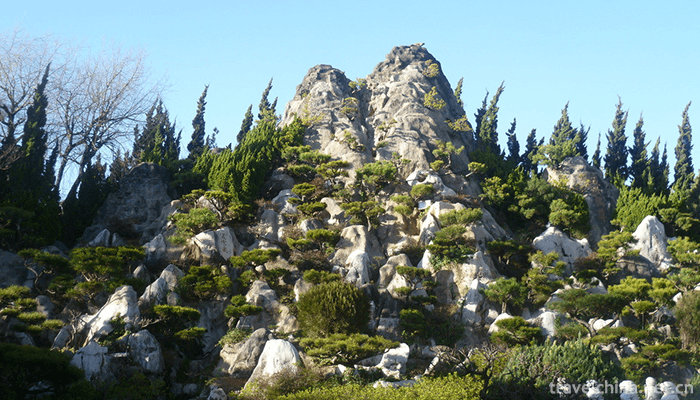
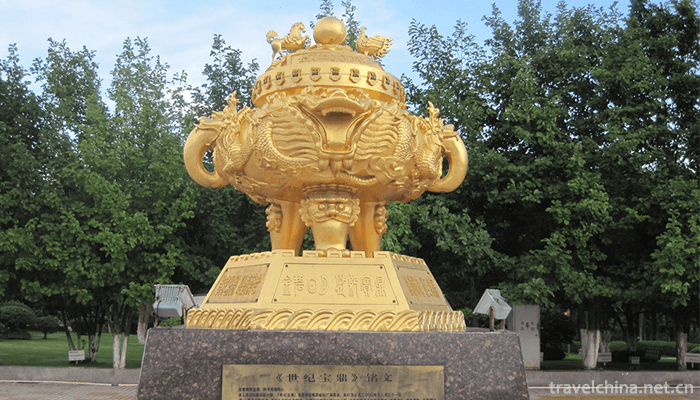
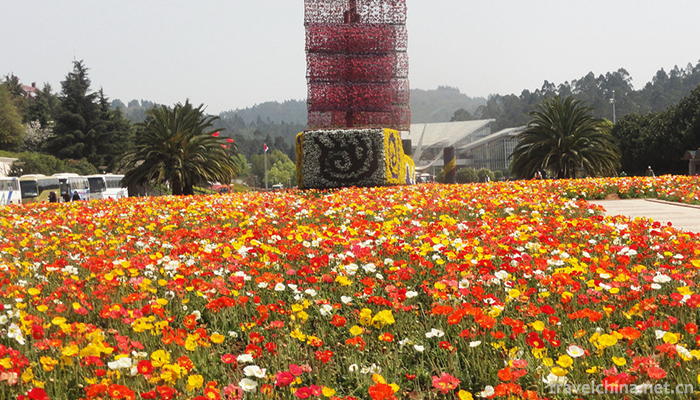
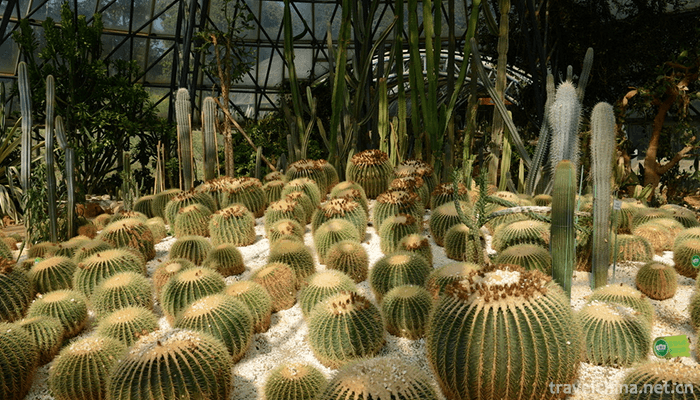
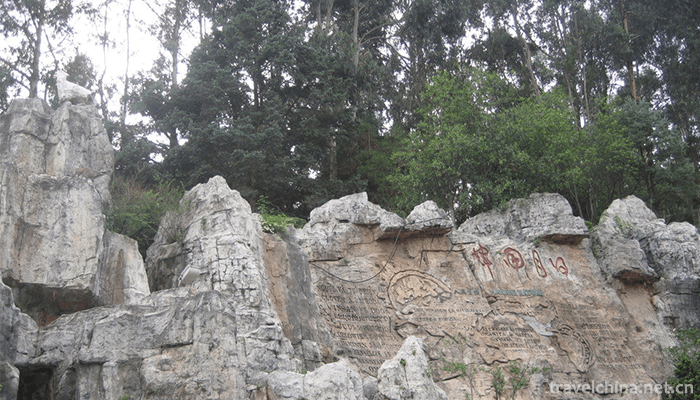
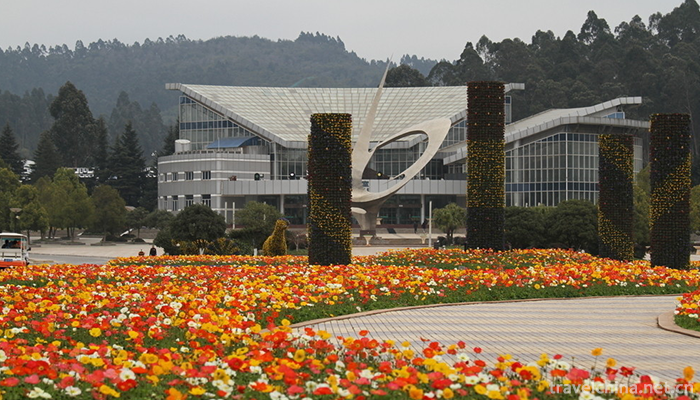
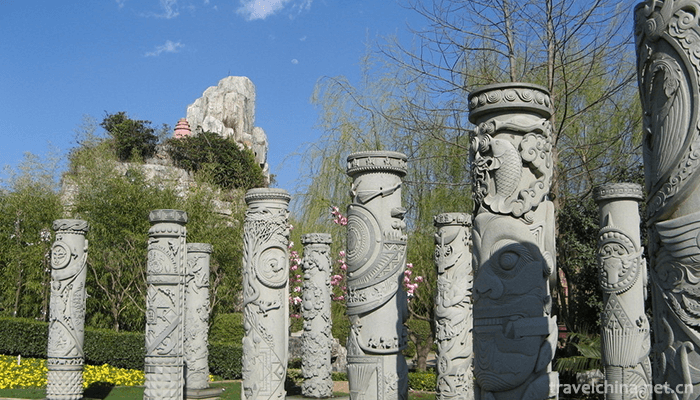
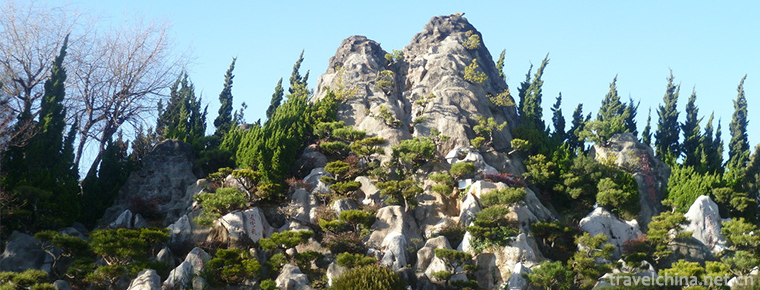
-
1.Fujian earth building (Fujian Tulou)
Fujian Tulou is also called "Hakka Tulou" because most of it is built by Fujian Hakka people. Tulou came into being in Song and Yuan Dynasty and matured in the late Ming
Time 2018-12-08 -
2.The ancient city of Qingzhou
Qingzhou ancient city is one of the ancient nine states. It has a history of more than 7,000 years, a history of civilization of more than 5,000 years
Time 2018-12-08 -
3.Turtle peak Scenic Area
Guifeng Scenic Spot is located in the southwest of Yiyang County, Jiangxi Province, beside 320 National Highway, 311 Highway and Zhejiang-Jiangxi Railway. It is 10 kilometers away from Yiyang County a
Time 2019-01-13 -
4.Scenic Spots of the Three Gorges of the Yellow River
The Three Gorges Scenic Area of the Yellow River, the national AAAA-level tourist attraction, the home of Chinese dinosaurs, painted pottery, flowers and Nuo culture.
Time 2019-01-18 -
5.Sun Tzu Cultural Park
Sun Tzu Cultural Park is located in the East New Area of Guangrao County. It has been listed in the "four batches" key dispatching and promotion projects of the Yellow River Delta High Effic
Time 2019-02-13 -
6.the Dong chorus
Originated in the Spring and Autumn Period and the Warring States Period, the Dong Grand Song has a history of more than 2500 years. It is a folk chorus form with multi-voice
Time 2019-04-27 -
7.Flower shuttlecock
Shuttlecock is a traditional folk sport with a long history, which is widely spread in China. Regular exercise can activate muscles and bones and promote health. According to historical documents
Time 2019-05-04 -
8.Miao Sister Festival
Miao Sister Festival, also known as "Sister Rice Festival", is a traditional festival of Miao people in Laotun and Shidong areas of Taijiang County, Guizhou Province. It is held from March 1
Time 2019-06-05 -
9.Folk dance
Generally speaking, it refers to the form of dance which is produced and spread among the people, restricted by folk culture, improvised performance but relatively stable in style, and with self-enter
Time 2019-06-05 -
10.Mulao Effort Festival
Mulao people mainly live in Guangxi Zhuang Autonomous Region and call themselves "Ling" and "Jing". Yifan Festival is a unique traditional festival of Mulao nationality, with a str
Time 2019-06-06 -
11.Brewing Techniques of Zhenjiang Hengshun Fragrant Vinegar
Zhenjiang Hengshun aromatic vinegar brewing technology production chooses high-quality glutinous rice produced in the "land of fish and rice" as raw material, using solid-state layered ferme
Time 2019-07-25 -
12.Bao Shu Ya
Bao Shuya (the first 723 years or the first 716 years - the first 644 years). Si Surname, abalone His name is a famous uncle. Yingshang (now belongs to Anhui (person) the Spring and Autumn period Qi S
Time 2019-09-11