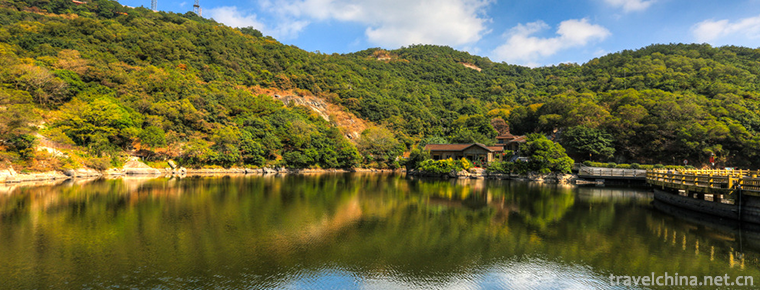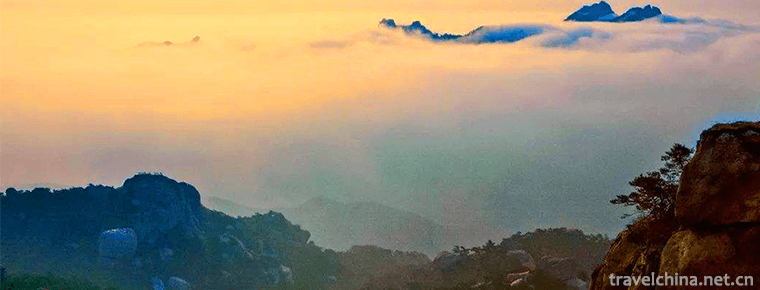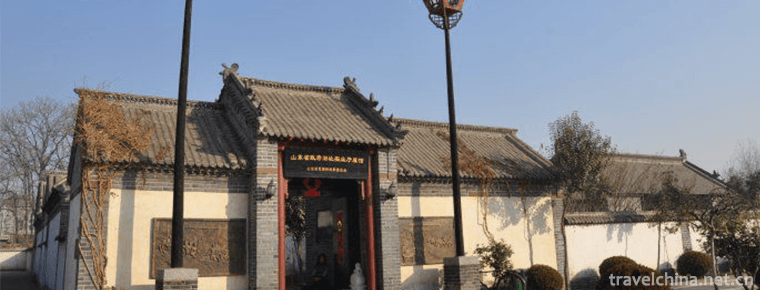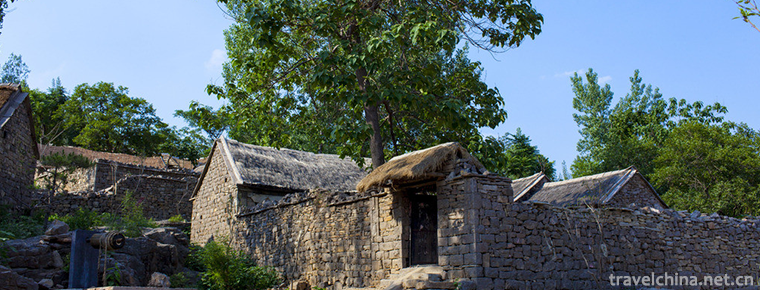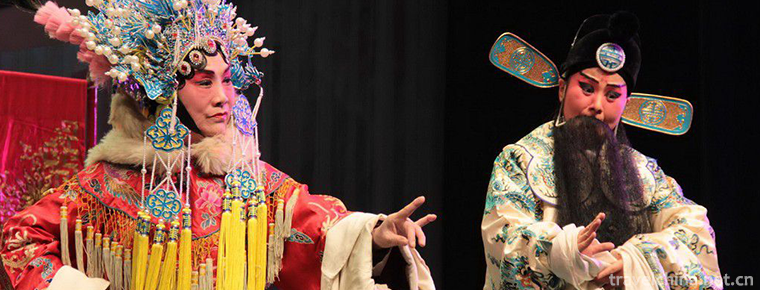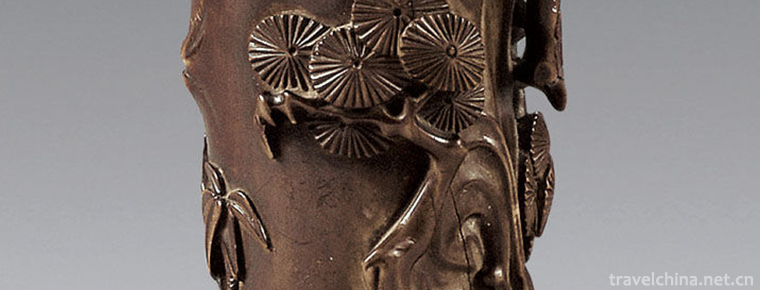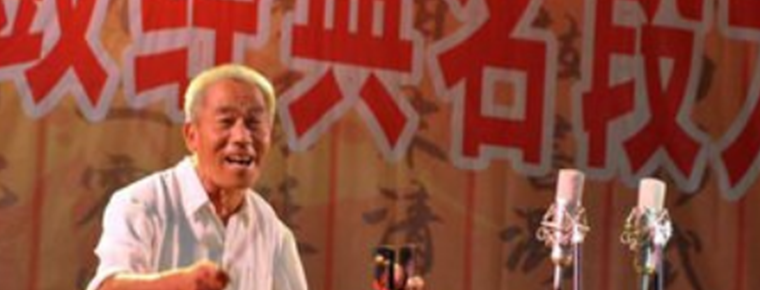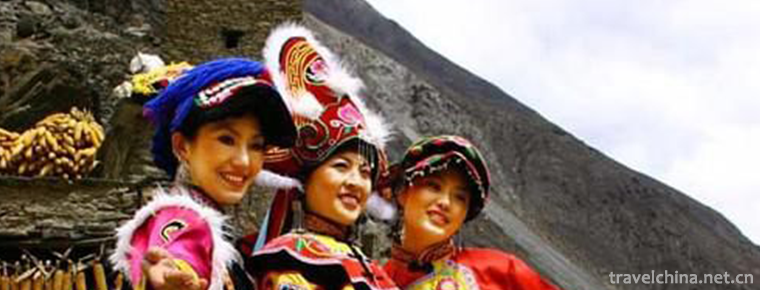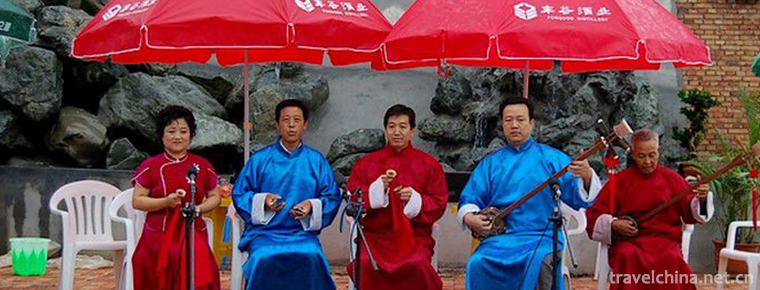Fujian earth building (Fujian Tulou)
Fujian Tulou is also called "Hakka Tulou" because most of it is built by Fujian Hakka people. Tulou came into being in Song and Yuan Dynasty and matured in the late Ming, Qing Dynasty and the Republic of China. With soil, wood, stone and bamboo as the main building materials, the houses with more than two stories were rammed with wallboard, which were made of unburned soil mixed with sandy clay and clayey sandy soil in a certain proportion.
Fujian Tulou includes Gaobei Tulou Group, Hongkeng Tulou Group, Chuxi Tulou Group and Yanxiang Building, Zhenfu Building, Tianluokeng Tulou Group, Hekeng Tulou Group, Yunshui Ballad and Guilou Building, Huaiyuan Building and Huaan County Earth Tulou Group in Yongding District, Fujian Province. Among them, Eryi Building is located in Dadi Village, Xiandu Town, Huaan County. It is an outstanding representative of the ancient residence of Yuanshilou in China. It is known as the "King of Tulou" and "Treasure of the Country". It is famous for its large scale, scientific design, rational layout and well-preserved, and is a key cultural relic protection unit in the country.
Fujian Tulou, as a proud architectural form of Fujian Hakka, is a treasure of Fujian folk houses. At the same time, the humanistic factors are involved, which can be called the epitome of the tripartite combination of "heaven, earth and man". Dozens of families and hundreds of people live together on the first floor, reflecting the Hakka family tradition of living together and living in harmony. Therefore, a history of Tulou is a family history of the countryside. The descendants of Tulou can talk about the origin of the family without genealogy.
At the 32nd World Heritage Conference held in Quebec City, Canada, on July 6, 2008, it was officially listed in the World Heritage List.
appearance
Fujian Tulou is a collective building built with earth walls. It is circular, semi-circular, square, quadrangular, pentagonal, chair-shaped, dustpan-shaped and so on. It has its own characteristics. Earlier earthen buildings were square, with palace style, mansion style and different postures. They were not only peculiar, but also mysterious and solid. Food, livestock and water wells are piled up in the building. If we need to resist the enemy, we need only close the gate. Several young and middle-aged people guard the gate. The earth building is like a strong fortress. Women, children, old and young can rest easy. Because of the directionality of square earth buildings, the darkness of the four corners and the difference of ventilation and lighting, Hakka people have designed round earth buildings with good ventilation and lighting. Among the existing earthen buildings, circular buildings are the most noticeable, which are called round buildings or walled villages by local people.
Effect
Fujian Tulou is a collective building. Its biggest feature is its large shape. Whether from a distance or in front of it, Tulou is shocked by its huge monolithic building. Its size is the largest of the residential buildings. The most common round building in the earth building we visited is about 50 meters in diameter, three or four stories in height, with a total of more than 100 houses, which can accommodate three or forty families and two or three hundred people. The large round building, with a diameter of 780 meters and a height of 56 floors, has four or five hundred houses and can accommodate seven or eight hundred people. From the earthen building, this kind of dwelling style reflects the Hakka people's custom of living together.
From the perspective of history and architecture, earthen buildings are built in a self-defensive way for the sake of ethnic security. Under the circumstances of Japanese invasions and civil wars, Hakkas who had migrated all over the country came thousands of miles to other places, choosing this kind of architecture which was conducive to family reunion and could defend against war. The descendants of the same ancestor form an independent society in an earthen building, coexisting and prospering, and sharing death and disgrace. Therefore, the imperial external condensation is probably the most appropriate summary of the earth building.
Texture of material
The walls of Fujian earth buildings are thicker under and thinner above, and some of them are 1.5 meters thick. When tamping, first dig deep and large trenches in the wall foundation, tamping solid, bury big stones as the foundation, and then use stones and mortar to build the wall foundation. Then they rammed the walls with splints. The raw materials of the earth wall are mainly local clayey laterite, which is mixed with appropriate amount of small stones and lime. After repeated mashing and mixing, it is made into what is commonly known as "ripe soil". Some key parts also need to be mixed with appropriate amount of glutinous rice, brown sugar to increase its viscosity. When tamping, Chinese fir branches or bamboo pieces should be embedded in the middle of the earth wall as "wall bone" to increase its tension. In this way, after repeated tamping, the earth wall like reinforced concrete was built, and a layer of anti-wind and rain erosion lime was put on the outside, so it is very strong and abnormal, and has good wind and earthquake resistance.
layout
Round building is the most distinctive building in the local earth building group. Generally, it starts from a circle center and spreads out one layer by one according to different radius, just like the water waves in the lake, the rings are set together, which is very spectacular. The most central place is the family ancestral temple, and the outward place is the ancestral hall, the corridor, and the outermost place is surrounded by people. The size of the whole earth building room is the same, the area is about 10 square meters, using the common staircase, almost no secret.
There are many types of Tulou structure, one of which is the internal three-hall system with upper, middle and lower halls arranged in depth along the central axis. In such a tulou, the lower hall is generally the entrance and exit, and placed in the front; the middle hall is the center, where families gather and welcome guests; the upper hall is located in the middle, where ancestor cards are worshipped. Place. In addition to the unique structure, the interior windowsills, porches, cornices and so on of the earth building are also extremely gorgeous and exquisite, which are really "exotic flowers" in Chinese residential buildings.
Formation stage
The Song and Yuan Dynasty (11th to 13th centuries A.D.) was the formation stage of Tulou in Fujian Province. Earlier earthen buildings were small in scale, simple in structure, mostly without stone wall foundation, rough in decoration, and basically square and rectangular in form. Regarding the oldest earthen building, the earliest record of "earthen building" is "Rehabilitation of Goddess Tai Zhi".
Development stage
In the Ming Dynasty (from the end of the 14th century to the beginning of the 17th century), with the development of economy and culture, the residents paid more and more attention to education, set up school halls, set up academies, and advised the people to enter school. Through the imperial examinations, officials emerged constantly. These prosperous official families, Daxing Civil Engineering, according to the building regulations of Tongdu Dayi in the Central Plains, build earth buildings. The architectural form is becoming more sophisticated, and the functions are also diversified. This marks that Fujian earth buildings have entered the stage of development.
Heyday
From the mid-17th century to the first half of the 20th century (Qing Dynasty, Republic of China), the processing industries of tobacco and tea in this region rose vigorously and were sold to all countries in the country and Southeast Asia. With the development of economy and the improvement of the awareness of ecological environment, the residents'demand for housing is more urgent and higher. On the other hand, due to the growth of population, in order to safeguard the common interests of the family, it is bound to build larger-scale buildings, so that dozens or hundreds of clans can live together. In order to adapt to the prosperity of the family and the safety of living. So they built palace-style earth enclosure and square, circular and other rich and colorful earth buildings. Its characteristics are large scale, diverse types, exquisite craftsmanship, gorgeous decoration and so on. In the late period, the influence of foreign culture was reflected in the construction of some earth buildings, which was the flourishing stage of Fujian earth buildings.
Continuation stage
After the 1950s, the local residents still built a large number of earth buildings, which continue today. During this period, earthen buildings paid more attention to practicality, concise structure and lack of gorgeous decoration. It is the continuation stage of Fujian Tulou.
Honors
In March 1998, Yongding County learned that Wuyi Mountain was declaring world cultural and natural heritage, and began to reconsider the beautiful earth buildings on its land.
In May 1998, Yongding County set up a World Heritage Agency to declare earthen buildings. It listed the earthen buildings as the third key project after the Cotton Beach Power Station and the Meican Railway, and took the whole county's efforts to promote this work.
From September 1999 to October 1999, Yongding County Government and Longyan Municipal Government officially reported to the provincial government and the State Administration of Cultural Relics the "Request for the inclusion of Yongding Hakka Tulou in the World Heritage List", and invited more than 10 groups of world heritage experts from home and abroad to visit Yongding to guide the experts on the price of Hakka Tulou. Value has been affirmed, and many constructive opinions have been put forward on the "application for heritage" of earth buildings.
In October 1999, the Huaan County Committee and the county government officially launched the project of "declaration of world heritage for Huaan earth buildings".
In 2000, the large-scale Symphony "Tulou Echo" was successfully performed at the 16th World Hakka Conference.
In April 2000, the Governor's Office Meeting of Fujian Provincial People's Government decided to unite the earth buildings in Nanjing, Yongding and Huaan and jointly declare the world heritage in the name of "Fujian earth buildings".
On February 1, 2002, the declaration text of Tulou's "application for heritage" was submitted to the United Nations World Heritage Committee. However, due to the limitation of the declaration quota in the new UNESCO World Heritage Committee Regulation "Suzhou Resolution", the declaration process of Fujian Tulou was delayed.
In May 2006, the State Administration of Cultural Relics officially listed "Fujian Tulou" as the only project to declare world cultural heritage in 2008.
In the first half of 2008, "Fujian Tulou" successfully passed the formal evaluation of the International Council of Monuments and Sites, winning the "ticket" to compete for the 2008 World Cultural Heritage.
In August 2009, Yongding County started the work of declaring the 5A-level tourist attractions in Fujian Tulou Yongding Scenic Area.
In October 2009, Yongding County set up a leading group for the establishment of Fujian Tulou Yongding Scenic Spot National 5A Tourist Scenic Spot and Fujian Excellent Tourist County to comprehensively promote the creation.
brand building
In January 2004, Hongkeng Village, Hakka Tulou Folk Culture Village, Yongding County, was honored as a national 4A-level tourist scenic spot.
On July 6, 2008, "Fujian Tulou" was listed in the World Heritage List by UNESCO World Heritage Committee.
In February 2010, Nanjing Tulou Tourist Area was rated as a national 4A-level tourist attraction.
On April 6, 2011, Nanjing County set up the working leading group of Fujian Tulou (Nanjing) Scenic Spot to create national 5A-level tourist attractions.
On August 30, 2011, Fujian Tulou (Yongding Nanjing) scenic spot is Rongguo 5A class tourist attraction.
Following the Oriental philosophy of "harmony between man and nature", the world's unique large-scale residential buildings follow the concept of "harmony between man and nature". They take materials locally, choose sites or follow mountains or rivers. Their architectural style is simple and rugged. Their forms are beautiful and peculiar, their scales are appropriate, their functions are complete and practical. They complement each other with mountains, green waters and pastoral scenery and form a suitable structure. Habitat environment and the landscape of harmony and unity between man and nature .
festival activities
Tulou Festival is not only to show the style and customs of Hakka Tulou, but also to create momentum for the declaration of world cultural heritage for Tulou, to further enhance the popularity of Tulou, and to push Tulou to the world. In November 1995, Yongding County successfully held the first "Yongding Hakka Tulou Cultural Tourism Festival". At the opening ceremony, Hakka folk art performances, such as ancient events, dragon dancing, marriage customs, folk songs, etc., were colorful and simple, attracting the attention of guests at home and abroad. People from all walks of life from Europe, America, Hong Kong, Macao, Taiwan, Singapore and other countries and regions participated in the opening ceremony of the Tulou Festival. In 2001 and 2011, Yongding County also successfully held the Tulou Festival.














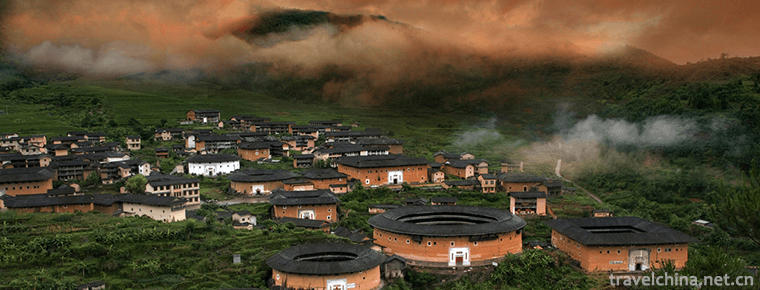
-
Qingyuan Mountain Scenic Area
Qingyuan Mountain National Key Scenic Spot is located in the southeast of Fujian Province, and on the Northeast Bank of the lower Jinjiang River.
Views: 147 Time 2018-12-08 -
Wulian Mountain Scenic Area
Wulian Mountain Scenic Area covers a total area of 68 square kilometers and is a national AAAA-level tourist area. It is composed of Wulian Mountain and Jiuxian Mountain.
Views: 153 Time 2018-12-22 -
The Old Site of Command of 115 Division of Shandong Province Government and Eighth Route Army
The former site of Shandong provincial government and 115 division headquarters of the Eighth Route Army is the headquarters of 115 division of the Eighth Route Army, Shandong Branch of the Communist .
Views: 123 Time 2019-02-08 -
Yimeng Red Film and Television Base
Yimeng Red Film and Television Base, located in Changshan Villa, Ma Muchi Township, Yinan County, Linyi City, Shandong Province, was built in 2009. It is a comprehensive tourist area.
Views: 164 Time 2019-03-03 -
GUI Opera
Gui Opera (commonly known as Gui Opera or Gui Ban Opera), Guangxi local traditional drama, one of the national intangible cultural heritage..
Views: 163 Time 2019-05-02 -
Yueqing Poplar Wood Carving
Yueqing boxwood carving, a kind of ornamental round carving art with boxwood as its material, is mainly popular in Houhengcun, Wengyuan Street and Lecheng Street of Liushi Town in Yueqing City,.
Views: 103 Time 2019-05-11 -
Lu an drum
Luan drum is a traditional drum book and drum music form with distinct regional characteristics in the north, also known as the "old tune of Lu'an". It is named for its popularity in the are.
Views: 438 Time 2019-05-15 -
Valorafo Festival of the Qiang Nationality
The "Valorafo Festival of the Qiang Nationality", known in Chinese as the "Song Fairy Festival" or "Leading Song Festival" and "Song Invitation Festival", is a .
Views: 172 Time 2019-06-10 -
Qin an Xiaoqu
Qin'an Xiaoqu, also known as the old tune of Qin'an, is one of the national intangible cultural heritages. It is an ancient traditional folk art variety formed and mainly popular in Qin'an and other c.
Views: 175 Time 2019-06-10 -
Mount balang
Balang mountain, also known as "colorful mountain", is located between Wolong Nature Reserve and Siguniang mountain scenic area. Balang mountain is called balangla in Tibetan language. It is 5040 meters above sea level. When you look up, you can see that the mountains are covered by mountains and meadows.
Views: 129 Time 2020-11-07 -
Panzhihua before Sui Dynasty
Archaeological discoveries have proved that Panzhihua is one of the areas where human activities took place earlier. In addition to the "Yuanmou Man" and "Butterfly Man" relics found in nearby areas, the huilongdong ancient human site about 18000-12000 years ago has been found in Panzhihua City..
Views: 114 Time 2020-12-14 -
Ecological environment of Luzhou
On July 5, 2019, the Ministry of ecology and environment of the people's Republic of China announced the special investigation of black and odorous water bodies in the first stage of overall planning and strengthening supervision in 2019. Luzhou was listed in the "list of cities whose.
Views: 348 Time 2020-12-14
