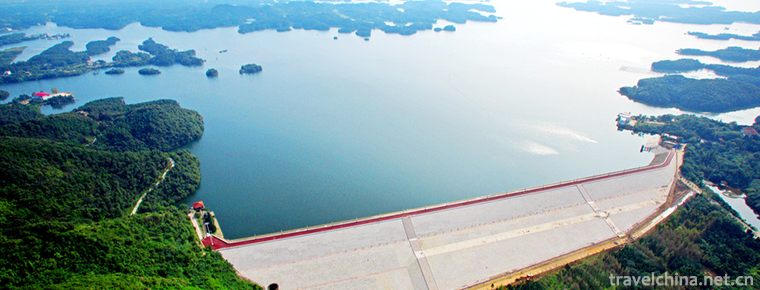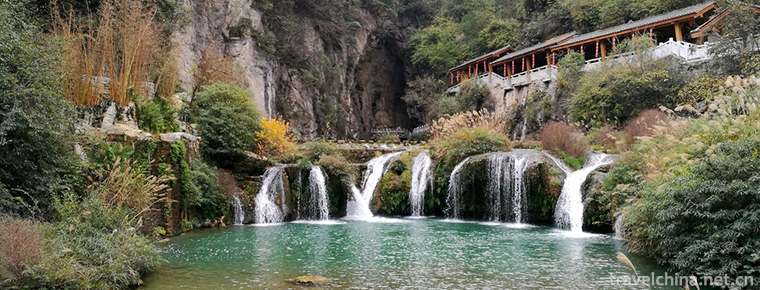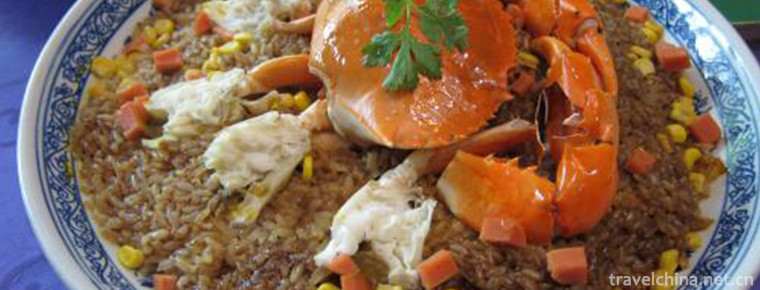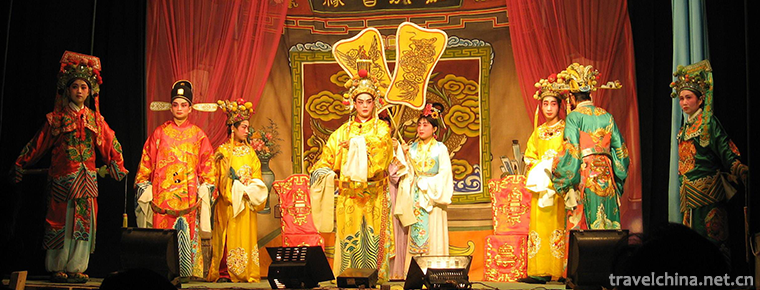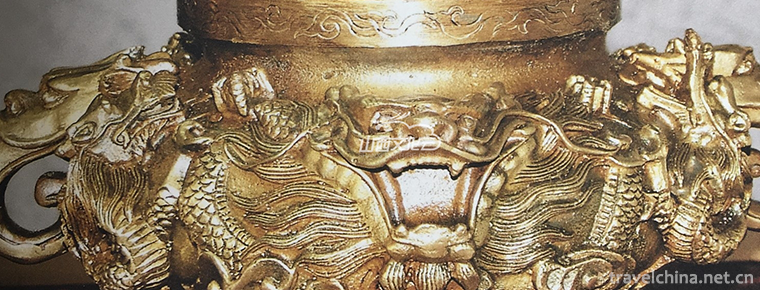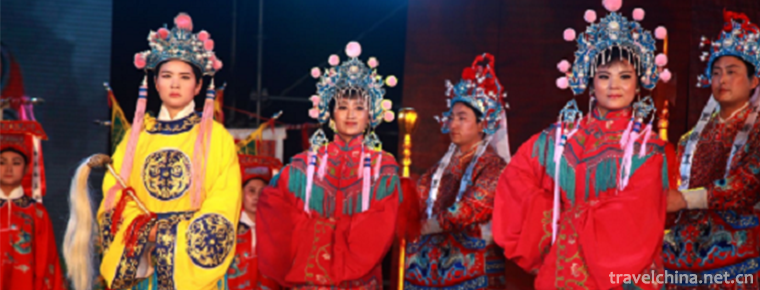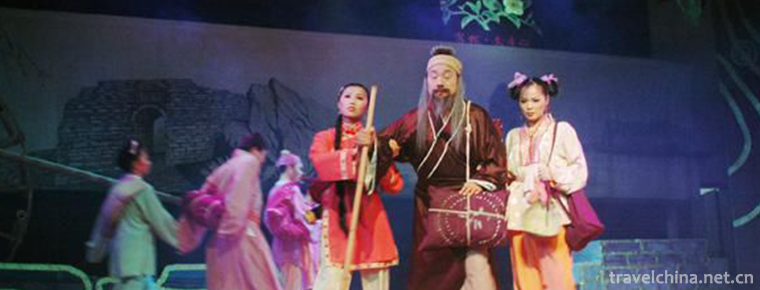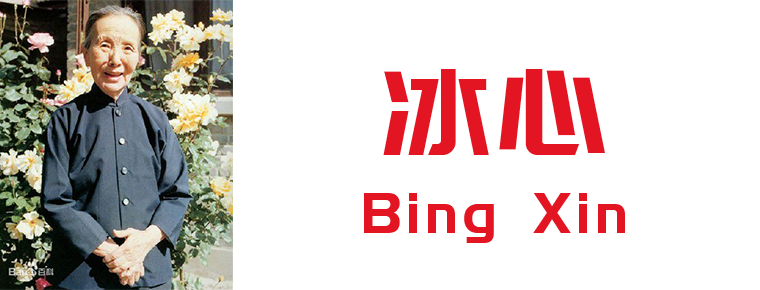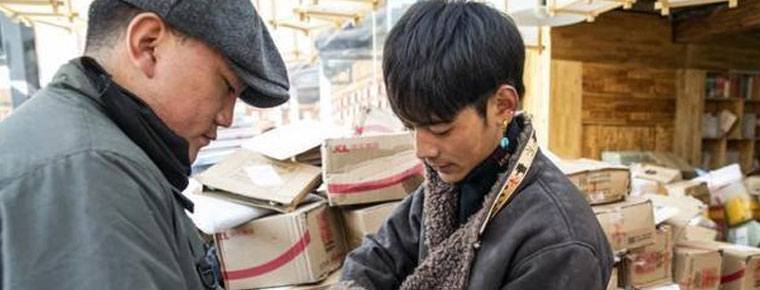Royal Prime Ministers Palace
Huangcheng Xiangfu (National AAAAA Scenic Area) is located in Beiliu Town, Yangcheng County, Jincheng City, Shanxi Province. Huangcheng Xiangfu (also known as Wuting Mountain Village) covers a total area of 36,000 square meters. It is the former residence of Chen Tingjing, a scholar and official of Qing Wenyuan Ge University, a general reader of Kangxi Dictionary and a lecturer of Confucian Emperor for 35 years. It consists of inner city, outer city and Ziqian, etc. The imperial library is magnificent in gold and magnificent in middle road. It is a rare castle-style official residence complex in Ming and Qing dynasties. It is praised by experts as "the residence of the first cultural giant in northern China".
At the 2008 China Yellow River Tourism Conference, the Imperial Premier's Palace was named "50 Sceneries of the Yellow River in China".
The Premier's Palace of the Imperial City, formerly known as Zhongdaozhuang, was named "the Imperial City" because Emperor Kangxi stayed here twice.
The Imperial Palace was built in the Ming and Qing dynasties. Neicheng was built for Uncle Chen Tingjing and Uncle Chen Changyan in 1633 in Chongzhen, Ming Dynasty. The Outer City was completed in the forty-second year of Kangxi (1703).
During the 260 years from Xiaozong in the Ming Dynasty to Qianlong in the Qing Dynasty (1501-1760 A.D.), there were 41 Gongsheng students and 19 candidates in the imperial palace. Among them, 9 were Jinshi and 6 entered Hanlin.
In 2007, the Imperial Premier's Palace became an AAAAA-class tourist attraction.
Huangcheng Xiangfu is located in Yangcheng Beiliu Town, Jincheng City, southeastern Shanxi Province. It is adjacent to Jiaozuo City, Xinxiang City and Zhengzhou City in the east, Jiyuan City and Luoyang City in Henan Province in the South and Yuncheng City and Houma City in Shanxi Province in the west.
There are 16 courtyards and 640 houses with a total area of 36580 square meters. Nei Wu Ting Villa Navigation Map City was built in 1632 in Chongzhen, Ming Dynasty. It has eight large courtyards. The outer city was completed in the forty-second year of Kangxi (A.D. 1703). It has front hall and back beds, left and right inner palaces, academies, gardens, boudoirs, housekeeping courtyards, Wanghe Pavilion and so on.
Dou Ju Ju
The inner city "Dou Zhu" was built for Uncle Chen Tingjing and Uncle Chen Changyan in 1633 in Chongzhen, Ming Dynasty. The inner city is 71.5 meters apart from the East and the west, 161.75 meters apart from the north and south, with five doors, stacks all over the walls, castles built in important parts, and Chunqiu Pavilion and Wenchang Pavilion built at the commanding heights of the northeast and Southeast corners.
The walls are surrounded by caves for Tibetan soldiers, with five storeys and 125 rooms, for the purpose of sheltering and recreating wartime households and dumpers. In the north of the inner city, a tall castle building, named River Mountain Tower, is three feet long, two feet wide and ten feet high. The building is divided into seven floors. There are staircases or wooden staircases in the wall between the floors. The bottom floor goes deep into the underground. There are wells, stone mills and other living facilities, which are all available. And there are secret passages leading out of the city, where the clans hide from the enemy during the war.
The inner city buildings are divided into three types: ancestral temples, residential houses and official residences, with different styles. The ancestral temple buildings include Chen's ancestral temple, the folk houses include Shide Ju, Shude Ju and Qilin Yuan, and the official private residences include Rongshan Gongfu and Royal Shifu.
Heshan building
Heshan Tower is located in the north of Inner City. Heshan Tower, named "River and Mountain as a confinement", was built in 1632, the fifth year of Chongzhen in Ming Dynasty, when the war raged in the late Ming Dynasty. In order to resist the invasion of roving bandits, the three brothers, Chen Jiachangyan, Changshi and Changqi, jointly constructed the tallest building in the imperial palace, more than 30 meters high. The floor is rectangular, 15 meters long, 10 meters wide and 23 meters high. It has seven floors (including one underground floor). The outer walls of the building are neat and uniform, while the interior decreases layer by layer. The whole river and mountain building only opens an arch in the South direction, with two doors for fire protection, and the outer door for stone doors, with bolts behind the doors. Build shed slabs between floors to store people's materials.
There are windows only on the third floor of the Heshan Tower. The stone gate into the fortress is suspended above the second floor and connected with the ground through the suspension bridge. On the top of Heshan Tower, there are stacks and bamboo towers, which make it easy to watch the enemy and defend the castle. A large amount of grain is also stored in the buildings to cope with the possible long-term siege.
Heshan Building was built in 1632 AD. The project has not yet been completed. The travelling bandits arrived unexpectedly. More than 800 people of Chen's family and nearby villagers entered the building to take refuge. After a long time of overcoming the bandits, they threatened to blockade them day and night and take fire attacks. The villagers in the building poured wells down from the roof to show that they were well prepared and not afraid of siege. The bandits retreated in the face of difficulties and withdrew their troops. In the next ten months, the bandits invaded three times, and thousands of villagers escaped from the war by relying on the protection of rivers and hills.
Heshan Tower is also known as "Fengyue Tower".
Soldier's cave
During the war period, the tunnels stationed in Tibetan Jiading or Duofu totaled five layers and 125 tunnels. The caves are either connected, or not connected, or connected by three or five layers. There are dark passages between the layers, which can reach the city head directly. The highest level is built in the city wall with gun holes facing outside the city. It can fire firearms and observe the enemy's situation.
Chen's ancestral hall
The Chen family worships ancestral temples. Built in the Ming and Jiajing Dynasties, the structure is two courtyards, the former ancestral hall, then the ancestral shrine.
SHUTER Institute
Shude Yuan, located in the northeast corner of the inner city, was built in Jiajing period of Ming Dynasty. The courtyard is two parallel courtyards from east to west. The main courtyard is enclosed by the main room, the chamber and the inverted seat. The main room is a three-storey building. It adopts the form of "bright, dark and five-storey". The chamber and the inverted seat are two-storey buildings, and the four corners of the courtyard are closed or open patios. This kind of architecture is very unique, and has some similarities with Yunnan "four-in-one five-patio" type dwellings. The interior surface of the courtyard is paved with plain bricks and oblate stones. The northwest courtyard of the main courtyard opens its doors to the partial courtyard without shadow walls. The layout of the partial courtyard is basically the same as that of the main courtyard.
Shide house
Shideyuan is the birthplace of Chen Tingjing. The general shape of the courtyard is similar to that of Shude courtyard. In addition to the ancestral hall, there is no fighting chess. The main combinations of loquat between columns are: flat loquat, large forehead loquat and sparrow substitution, the base of column, pillow stone and shadow wall are all plain, the doors and windows are generally arched or square, the windows are mainly straight loquat windows and branch window, the wooden fence and beam frame structure are rarely decorated, the floor covers are mostly set in the interior and the decorations are generally geometric. Graphical.
Kirin Court and Rongshan Mansion
One of the early Ming Dynasty buildings in the inner city of Xiangfu was the economic residence of Chen Tingjing's grandfather. The stone animals near the door and the wall in front of the door all have Kirin patterns, so they are named "Kirin Courtyard".
Rongshan Mansion is situated in the north and south, and consists of two courtyards. Each courtyard has one front and two sides. All houses are hard Hill roofs with double eaves. The front courtyard is a reception room and the back courtyard is an inner house.
Yushi Prefecture
Royal Shifu is the residence of Uncle Chen Tingjing and Uncle Chen Changyan. Because of its official residence in the imperial history of the procuratorate, it is called the imperial history office. Due to geographical limitations, the main building was built in two courtyards side by side, with courtyards on the left and houses on the right.
Zhong Dao Zhuang
Zhongdaozhuang, the outer city, was completed in the forty-second year of Kangxi (1703). It was built close to the west wall of the inner city. It was basically square and slightly shorter than the western city. The main buildings in the eastern city were Chentingjing Palace - Tsuzaidi, College Scholars, and the supporting buildings were the study, garden, Miss College and Housekeeping College. Outside the gate of Xiangfu, there is a large, small, two-sided, three-knife archway of merit and virtue. To the south of the city wall, there are South Academy, Garden, Zhuangyuan Bridge, Flying Fish Pavilion, Bagua Pavilion, Zushi Temple, etc. Zhiyuan Academy is a three-way courtyard with an area of 11,000 square meters. It is a place for the children of the old Chen family to study.
Tombs
That is to say, the "scholar of university" was built in the 39th year of Kangxi (1700). The gate was opened in the South and folded into a narrow courtyard in the east of YingYingbi. Ruyimen Tongdong Academy was built in the east. There was an inverted seat in the South and two doors in the north. There were eight-character shadow walls on both sides of the door. There were wooden screens between the inner pillars of the Ming Dynasty. The passageway in the event is usually closed. Entering the second gate is a spacious square courtyard, with Kangxi Imperial Pen Plaque "Dianhan Hall" hanging in the North hall. The main hall to the north is originally an inner house, and the entrance gate turns West to the north along a narrow passageway to access gardens, rockeries, fish ponds and other places. To the north of the garden is a small courtyard built specifically for the residence of adult girls in the family. Before and after the courtyard, there are gates to open the garden, and there are footpaths to the river tower on the city.
The stone archway
Built in the forty-third year of Kangxi (1704), the archway has four columns and three floors. On both sides of the column, there are pin stones and Erlong opera beads carved on the lower loft. On the upper florist, Zhongfang and Dingfang are all decorated with patterns and high relief. Plaques and character cards are placed between the boards. The eaves of the wooden-like chess-fighting house in Dinghu are decorated with kissing beasts at both ends of the main ridge and kylin brake. The whole archway is magnificent, solemn and beautifully crafted. Built in Shunzhi fourteen years (1657), the two-pillar one-storey small archway, before the completion of the large archway, is a major symbol of the Chen family.
Miss house
The courtyard of Chen's boudoir and maid's family is connected with the West Garden hall. The courtyard room roof form uses the ticket roof, the style is unique, the roof is low.
South academy
Founded in the eighth year of Shunzhi in the Qing Dynasty (1651 AD), it was the place where the children of the Chen family in the Imperial City studied Confucianism and imperial examinations.
Housekeepers
Where the housekeeper works and lives, the buildings are single-storey structures. The inscription of the word "sincere" on the lintel is the staff ruler for selecting stewards in Xiangfu.
Stopping Garden
Built in the eighteenth year of Shunzhi in Qing Dynasty (AD 1661), it is the largest garden of the Chen family, covering nearly 11,000 square meters. This is the place where the master of Xiangfu often calls on literati and poets to drink and write poems.
Imperial Library
Outside the west gate of Zhongdaozhuang, there is an imperial library built by Chen Tingjing's three sons, Chen Zhuanglu. There are only Kangxi Imperial Plaque "Wuting Mountain Village" and couplet "Spring returns to trees in shady, autumn to yellow flowers in the evening Festival fragrance".
Ziyun Qian
Chen Tingjing's cemetery is called "Ziyunqian", which covers an area of 16,000 square meters. Its main buildings are stone archway, imperial elegy stone pavilion, Shitong tall Yongdao stele and so on.
Yangcheng burn liver: the main ingredient of burning liver is fresh pork liver, chopped together with garlic, stir in ginger foam, egg and corn starch, and then wrap it with pig oil. * Before serving, cut into 5 mm back slices, fry them into golden yellow in a frying pan, serve them and sprinkle them with shredded onions.
Oil paste horn: originated in the Tang Dynasty. According to legend, there was a general on an expedition and his wife was pregnant. The general won the battle and returned home. His wife used the local millet noodles and fried them into paste to reward her husband. Interestingly, the paste corners were wrapped with red bean filling and carrot filling, respectively. Red bean filling means a boy, carrot filling means a girl.
Meat cans: Yangcheng meat cans, cans like coarse ceramics, with fine glaze inside, Ou-shaped lid, the size of the lid and the mouth of the cans fit, put it smooth and tight. It is extremely convenient to use and can be suitable for boiling, stewing and stewing meat. Canned meat is made of pork, beef or mutton, millet and various ingredients.
Burning scallions: According to legend, Empress Dowager Cixi passed through Zezhou Prefecture (now Jincheng), where local officials held a grand banquet. But at the dinner, the chef found that in the panic, he had made one less dish. In order to avoid the disaster of killing, the cook was quick to learn wisdom. He immediately brought a handful of Bagong's scallions on the vegetable table. Several knives were cut into sections and put into the frying pan. They were fried into golden yellow and fished out. The soup was hanged with spices and served to the banquet table. Onion, with fresh litchi, makes the taste sweet and sour.
Millet pancakes: When northerners talk about pancakes, they can think of the kind of soft yellow pancakes that are spread out. The pancakes in Yangcheng are different. They are something like doughnuts in the city of special moulds. Yangcheng County has a big temperature difference between day and night, and the local people also have a habit. When the pancakes are ripe, they are put in eggs, sprinkled with onions, or put some brown sugar, and then mixed with a bowl of miscellaneous cutting (sheep miscellaneous soup).















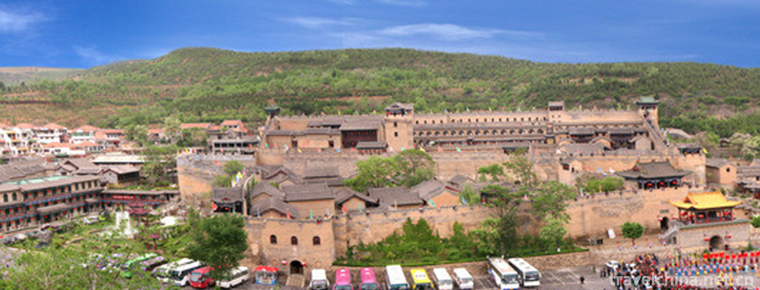
-
Nanwan Lake Scenic Area
Nanwan Lake, also known as Nanhu Lake, is located in Xinyang City, Henan Province. It is known as the "Pearl of South Henan" and is a famous natural scenic spot of Nanwan Lake. All around th.
Views: 183 Time 2019-02-07 -
Tianhetan Scenic Area
Tianhetan is located in Shibanzhen, Huaxi District, Guiyang City, Guizhou Province. It is a scenic spot with typical karst natural scenery as the main part and historical celebrities.
Views: 117 Time 2019-02-21 -
Babao Green Crab Rice
Two crabs, 700g, 165G glutinous rice, 45g ham, 20g open onion, 45g white fruit, 75g peanut, dried mushroom, dried asparagus, onion, ginger slices, yellow wine, salt and clear soup (300g).
Views: 371 Time 2019-03-26 -
baizi opera
Baizi Opera, a local traditional drama in Haifeng County, Shanwei City, Guangdong Province, is one of the national intangible cultural heritage. Baizi opera is a local opera sung in Haifeng and Lufen.
Views: 169 Time 2019-04-03 -
Flower shuttlecock
Shuttlecock is a traditional folk sport with a long history, which is widely spread in China. Regular exercise can activate muscles and bones and promote health. According to historical documents .
Views: 294 Time 2019-05-04 -
Bronze Ware Making Skills Datong Copper Ware Making Skills
Datong bronze ware is a traditional handicraft of the Han nationality. It has a long history and exquisite craftsmanship. As early as the Northern Wei Dynasty, it enjoyed a great reputation. Since the.
Views: 145 Time 2019-06-21 -
Wan Bang
Wan Bang is a rare local opera. It grows and distributes in Nanyang in southwestern Henan and its surrounding areas. In the early days, people called it Hao Bang, Lao Bang Zi, Nanyang Bang Zi, etc. Be.
Views: 148 Time 2019-06-25 -
Wennan Ci
Wennan Ci, also known as Wenci opera and Wenci opera, is an ancient traditional opera, and is praised as the "living fossil" of Chinese opera. It is popular in Dongzhi County and Susong Coun.
Views: 85 Time 2019-06-28 -
Bing Xin
Bing Xin (October 5, 1900 - February 28, 1999), female, formerly known as Xie Wanying, Changle, Fujian province (now Changle District, Fuzhou), China Association for democracy promotion ( China Associ.
Views: 159 Time 2019-09-06 -
Beijing Second College of Foreign Languages
Beijing Second Foreign Language College is a famous university with advantages of foreign language and literature and tourism management, and coordinated development of literature, management, economi.
Views: 311 Time 2019-09-06 -
Ding Zhen from the plateau Village
The 20-year-old Tibetan boy is from a small mountain village in Litang County, Ganzi Tibetan Autonomous Prefecture, Sichuan Province. More than 20 days ago, a photographer released a short video on the short video platform, which made Ding Zhen .
Views: 73 Time 2020-12-07 -
Leshan specialty food
Leshan bean curd is one of the special snacks in Leshan, Sichuan Province. The bean curd has deep red pepper and green coriander or celery..
Views: 78 Time 2020-12-17
